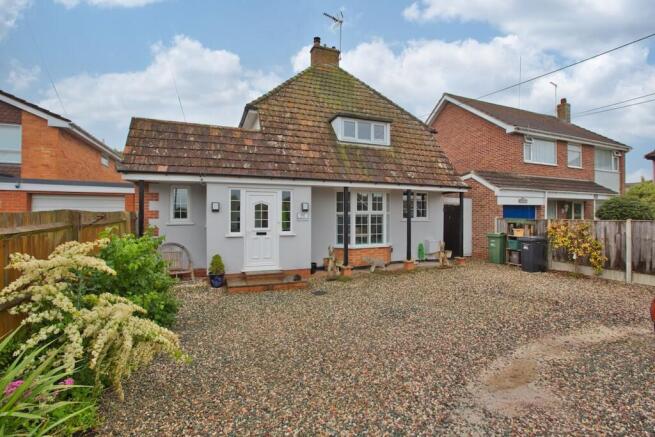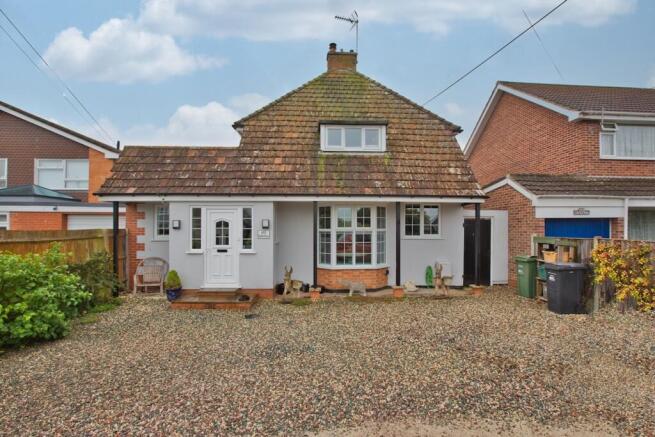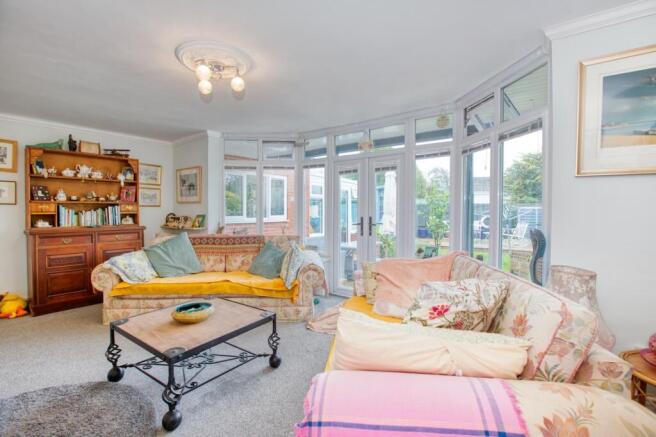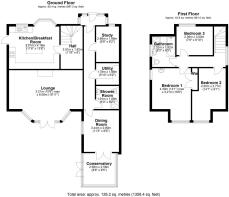Berrow Road, Burnham-On-Sea, TA8

- PROPERTY TYPE
Cottage
- BEDROOMS
4
- BATHROOMS
2
- SIZE
Ask agent
- TENUREDescribes how you own a property. There are different types of tenure - freehold, leasehold, and commonhold.Read more about tenure in our glossary page.
Freehold
Key features
- Detached
- Fitted Bathroom
- Great Location
- Four Bedroom Cottage
- No onward chain
- Walking distance to the beach
Description
Welcome to Quirky Cottage! A pretty and comfortable home, with a cottage quirkiness alongside modern and practical features.
Step inside the porch, somewhere to leave your outdoor coat and boots before we enter the house. Here, we have a good size study, or could be used as a 4th bedroom. Then, a very useful utility room with a sink, plenty of cupboard space and room for a washing machine and tumble drier. Turn right here and you’ll find yourself in a small area leading to the quaint staircase, with a little pantry /cupboard under the stairs, plenty of useful storage space. Then, we venture into the kitchen, and what a lovely light and airy space this is! Fitted out with grey units and a wood laminate worksurface. What a lovely space for your breakfast table, set in the beautiful bay window area, with window seats too!
Let’s discover the gorgeous sitting room next, what a room! Light floods in from the magnificent bay windows and French doors, but don’t lose sight of the magnificent focal point, an absolutely spectacular local reclaimed brick fireplace, with a multi-fuel stove. Perfect for those winter evenings, keeping everything cosy and warm. While we are busy looking around, take note of the oak internal doors to every room.
Before we go outside, let’s just double back to the first hallway, and carry on down past the large wet room with a shower, toilet and washbasin, to the pretty dining room with its window looking over the garden. Perfect for summer meals and winter feasts alike. At the end there is a conservatory, ideal if you’re wanting a bit of peace and quiet. More French doors leading to the garden. It might be worth noting, that this area of the house can also be used as a self-contained annexe if wished.
Now to the garden! Accessed from the either the conservatory or the sitting room French doors. This is the most amazing and beautiful south facing garden. A little pond under the apple tree with a watermill feature, flower beds bursting with shrubs and roses and lavender, a plum tree and an pear tree. Two spacious paved areas, made from real stone paving, perfect for those al fresco meals, or just sitting with a drink and enjoying the bird song. A very private and sunny space. At the end of the garden, to the right we have a shed, fully insulated for you to use as a potting area, or a craft room, as you wish. Then, opposite, the most wonderful summerhouse, with lighting and electricity, what could be a better place to sit and relax, enjoying the garden, and catch the evening sun.
Upstairs, there are three bedrooms, two doubles which look out over the back garden and beyond towards the Quantock Hills, and a cute single from which you can see the Mendip Hills. At the end of the landing a modern bathroom, with a corner shower unit, toilet and wash basin, and a lovely bath for that long soak after a long beach walk! From the landing there is a pull-down ladder to access the loft, fully insulated and partly boarded, with electric light. Perfect for safe storage.
The front of the cottage has a gated parking area for several cars, plenty of room for the family and your visitors.
On a practical note, there is mains electricity, mains gas, a regularly serviced Vailant gas boiler, mains drainage, and two outside water points, and several outside power points.
Quirky Cottage is close to the stunning Berrow and Brean beaches, only minutes by car, or a pleasant walk across the footpaths direct to Berrow beach.
EPC Rating: D
Kitchen/Breakfast Room
The contemporary kitchen has been fitted with a range of gloss fronted units in a grey finish with laminate wood worktop and an island situated in the centre of the room. In addition, the open plan kitchen/breakfast room is designed to complement and enhance the overall contemporary design. With added setting under the bay window.
Lounge
In the lounge we have ample light from multiple windows and French doors all facing out into the south facing garden. A recently installed exposed brick surround fireplace with oak mantle and multi fuel burner is the focal point of the room, and provides a very cosy feel.
Office/BEdroom
Adjacent to the hallway is a well-lit study room which could also be used as a downstairs bedroom.
Utility Room
A utility room equipped with essential plumbing including worktops and a sink with ample storage space.
Shower Room
The downstairs wet room, a good sized space designed for efficiency and convenience. Moreover, the Shower room consists of a towel warmer and a sink.
Dining Room
Completing the ground floor is the dining room, leading into a UPVC double glazed conservatory with French doors leading out into the rear garden.
Conservatory
Large conservatory with French doors giving access to the rear garden.
Bedroom One
This spacious master bedroom offers a generous layout with built-in wardrobes, providing an abundance of storage space. It features a radiator to ensure comfort year-round and UPVC windows that overlook the rear of the property, allowing plenty of natural light to fill the room. The bedroom also has its own wash basin.
Bedroom Two
This spacious second bedroom offers a generous layout with built-in wardrobes, providing an abundance of storage space. It features a radiator to ensure comfort year-round and UPVC windows that overlook the rear of the property, allowing plenty of natural light to fill the room.
Bedroom Three
A single bedroom featuring a built-in single bed and a radiator.
Bathroom
The well-appointed family bathroom features modern amenities designed for convenience and comfort. It includes a towel warmer for added luxury, a sleek toilet, and a contemporary sink. The bathroom also boasts a corner shower and a separate bathtub.
Garden
The rear garden is private and beautifully landscaped with flower borders, fruit trees and lawn. There are two stone patio areas giving plenty of space for al fresco dining and seating. There is an attractive Summer House, with lighting and power to one side of the terrace, and on the other, a shed/workshop/storage area also with lighting and power.
Parking - Driveway
- COUNCIL TAXA payment made to your local authority in order to pay for local services like schools, libraries, and refuse collection. The amount you pay depends on the value of the property.Read more about council Tax in our glossary page.
- Band: D
- PARKINGDetails of how and where vehicles can be parked, and any associated costs.Read more about parking in our glossary page.
- Driveway
- GARDENA property has access to an outdoor space, which could be private or shared.
- Private garden
- ACCESSIBILITYHow a property has been adapted to meet the needs of vulnerable or disabled individuals.Read more about accessibility in our glossary page.
- Ask agent
Energy performance certificate - ask agent
Berrow Road, Burnham-On-Sea, TA8
Add an important place to see how long it'd take to get there from our property listings.
__mins driving to your place
Get an instant, personalised result:
- Show sellers you’re serious
- Secure viewings faster with agents
- No impact on your credit score
Your mortgage
Notes
Staying secure when looking for property
Ensure you're up to date with our latest advice on how to avoid fraud or scams when looking for property online.
Visit our security centre to find out moreDisclaimer - Property reference 02718ea3-4edc-4769-9c66-f4d73dd1b010. The information displayed about this property comprises a property advertisement. Rightmove.co.uk makes no warranty as to the accuracy or completeness of the advertisement or any linked or associated information, and Rightmove has no control over the content. This property advertisement does not constitute property particulars. The information is provided and maintained by CB Real Estate, Covering Wedmore. Please contact the selling agent or developer directly to obtain any information which may be available under the terms of The Energy Performance of Buildings (Certificates and Inspections) (England and Wales) Regulations 2007 or the Home Report if in relation to a residential property in Scotland.
*This is the average speed from the provider with the fastest broadband package available at this postcode. The average speed displayed is based on the download speeds of at least 50% of customers at peak time (8pm to 10pm). Fibre/cable services at the postcode are subject to availability and may differ between properties within a postcode. Speeds can be affected by a range of technical and environmental factors. The speed at the property may be lower than that listed above. You can check the estimated speed and confirm availability to a property prior to purchasing on the broadband provider's website. Providers may increase charges. The information is provided and maintained by Decision Technologies Limited. **This is indicative only and based on a 2-person household with multiple devices and simultaneous usage. Broadband performance is affected by multiple factors including number of occupants and devices, simultaneous usage, router range etc. For more information speak to your broadband provider.
Map data ©OpenStreetMap contributors.





