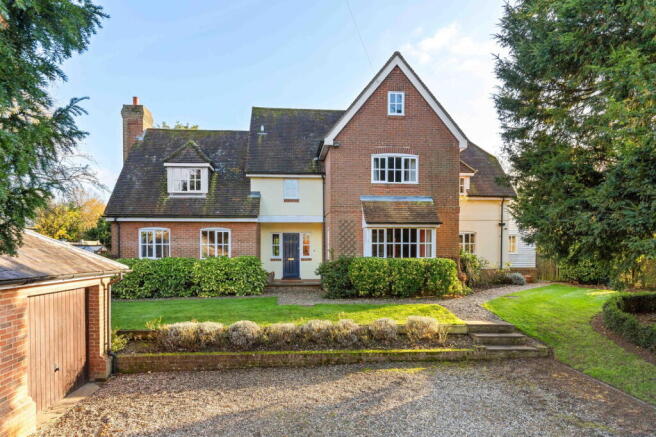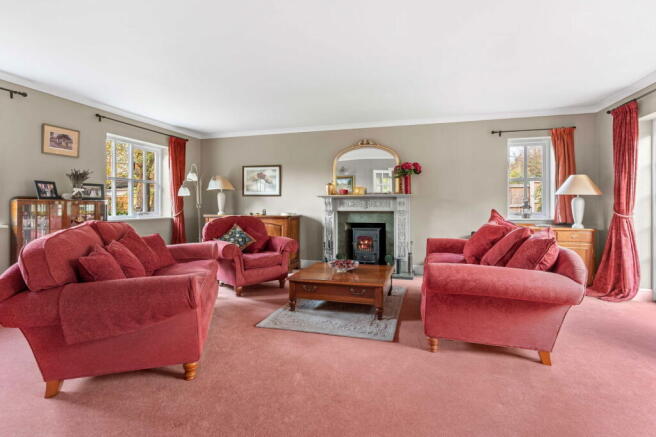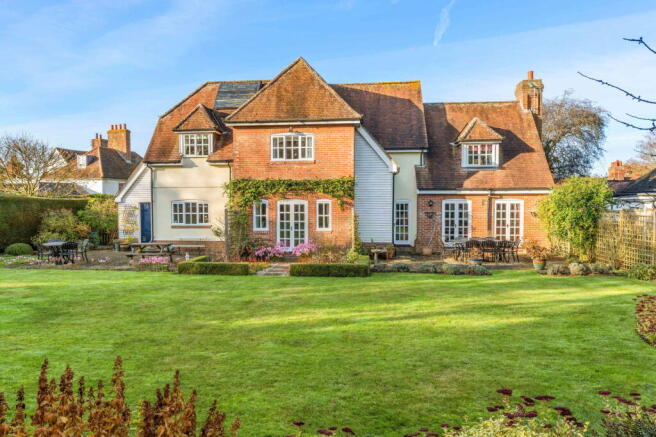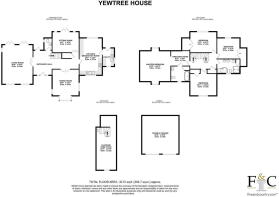'Yewtree House' Hunsdon, Ware, SG12

- PROPERTY TYPE
Detached
- BEDROOMS
4
- BATHROOMS
2
- SIZE
3,172 sq ft
295 sq m
- TENUREDescribes how you own a property. There are different types of tenure - freehold, leasehold, and commonhold.Read more about tenure in our glossary page.
Freehold
Key features
- Stunning Detached Family House
- Beautiful Village Setting
- Impressive Master Bedroom Suite
- Three Further Double Bedrooms
- Three Lovely Reception Rooms
- Well Appointed Kitchen/Breakfast Room
- Utility Room
- Detached Double Garage
- South Facing Gardens Backing Onto Field
- Only 3 to 4 miles To Station
Description
This fine detached family house, built to a high standard in 1993, is set back from the high street on a generous mature plot with a large driveway and double garage. The house provides a feeling of light and space, ideal for those with a young growing family, with large well proportioned rooms and a good size garden that enjoys good degrees of privacy and backs onto a recreational playing field to the rear.
Yewtree House has been a perfect home for the present owners for the last 23 years who have enjoyed the benefits that Hunsdon and village life brings together with being so conveniently placed for those who need to be within easy reach of the nearby stations that are found at Harlow, St Margaret's and Ware, all of which are within 10 or 15 minutes drive and offer excellent connections into London's Liverpool Street Station.
STEP INSIDE
The house itself was individually designed and has a wonderful layout. There is a large welcoming central hallway with a downstairs cloakroom off and doors into the reception rooms and family sized kitchen. The living room is a bright and spacious family room with twin French doors to the rear into the garden and windows to the front and the side aspects. The fireplace and wood burning stove provide a lovely central focal point in the room and give a really cosy feel. At the front of the house one finds a large triple aspect dining room with an impressive bay window to the front. A great room for entertaining family and friends. To the rear is an excellent family room/snug with French doors onto the garden. The kitchen/breakfast room is a good size and well fitted with an extensive range of units, built in electric double oven and a gas hob. Double aspect to the front and the rear this is the natural hub of the home with plenty of space for a large breakfast table. Adjoining is a useful good size utility room, well fitted with door into the garden, appliance space and a cupboard housing the gas fired boiler that serves the hot water and radiators.
Upstairs is a large landing off which is the principal bedroom suite and three further double bedrooms each with fitted cupboards/wardrobes and an excellent well fitted family bathroom with bath, separate shower cubicle, WC and bidet. The large principal bedroom has windows to the front and the rear with a dressing area and well appointed en suite bathroom. Stairs lead off the landing to the top floor where one finds another good size and very flexible room. Perfect for those who work from home or as a playroom . There is access into two large loft storage rooms.
STEP OUTSIDE
The gardens are a particular feature of the house. Approached at the front off the High Street behind a brick wall, the gravel driveway provides parking for numerous vehicles and leads to the detached double garage with twin up and over doors, light and power. The front garden is laid to lawn with mature shrubs and trees including two Yew Trees from which the house takes its name.
The rear garden is a delight and has been beautifully landscaped and planted. A large patio stretches across the rear of the house taking full advantage of the southerly aspect the rear garden enjoys. There are well stocked flower beds and borders, a pergola, mature shrubs and trees and high hedging. At one side is a large vegetable garden and a greenhouse.
LOCATION
Situated in the heart of the highly sought after village of Hunsdon, the property is well placed for those seeking a village life without isolation, with the nearest stations being at St Margarets and Harlow both just 3 to 4 miles away and serving Liverpool Street. The A414 lead to the A10 and M11providing links to the M25 and the surrounding area. The pretty market towns of Ware, Hertford and Bishops Stortford are all within easy reach as is access to excellent schooling throughout the East Herts area.
GENERAL INFORMATION
All mains services are connected. A gas fired boiler serves radiators and the hot water, The hot water also is effectively supplemented by solar panels thereby reducing the running costs of the house.
Local authority: East Herts DC Council Tax Band: G. EPC (energy rating) C
There is a restrictive covenant preventing the property from being a public house and selling alcohol !
Brochures
Brochure 1- COUNCIL TAXA payment made to your local authority in order to pay for local services like schools, libraries, and refuse collection. The amount you pay depends on the value of the property.Read more about council Tax in our glossary page.
- Band: G
- PARKINGDetails of how and where vehicles can be parked, and any associated costs.Read more about parking in our glossary page.
- Garage,Driveway
- GARDENA property has access to an outdoor space, which could be private or shared.
- Private garden
- ACCESSIBILITYHow a property has been adapted to meet the needs of vulnerable or disabled individuals.Read more about accessibility in our glossary page.
- Ask agent
'Yewtree House' Hunsdon, Ware, SG12
Add an important place to see how long it'd take to get there from our property listings.
__mins driving to your place
Get an instant, personalised result:
- Show sellers you’re serious
- Secure viewings faster with agents
- No impact on your credit score
Your mortgage
Notes
Staying secure when looking for property
Ensure you're up to date with our latest advice on how to avoid fraud or scams when looking for property online.
Visit our security centre to find out moreDisclaimer - Property reference S1121397. The information displayed about this property comprises a property advertisement. Rightmove.co.uk makes no warranty as to the accuracy or completeness of the advertisement or any linked or associated information, and Rightmove has no control over the content. This property advertisement does not constitute property particulars. The information is provided and maintained by Fine & Country, Ware. Please contact the selling agent or developer directly to obtain any information which may be available under the terms of The Energy Performance of Buildings (Certificates and Inspections) (England and Wales) Regulations 2007 or the Home Report if in relation to a residential property in Scotland.
*This is the average speed from the provider with the fastest broadband package available at this postcode. The average speed displayed is based on the download speeds of at least 50% of customers at peak time (8pm to 10pm). Fibre/cable services at the postcode are subject to availability and may differ between properties within a postcode. Speeds can be affected by a range of technical and environmental factors. The speed at the property may be lower than that listed above. You can check the estimated speed and confirm availability to a property prior to purchasing on the broadband provider's website. Providers may increase charges. The information is provided and maintained by Decision Technologies Limited. **This is indicative only and based on a 2-person household with multiple devices and simultaneous usage. Broadband performance is affected by multiple factors including number of occupants and devices, simultaneous usage, router range etc. For more information speak to your broadband provider.
Map data ©OpenStreetMap contributors.




