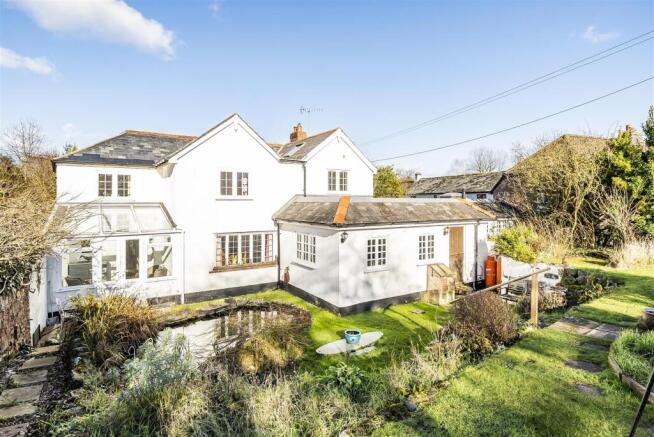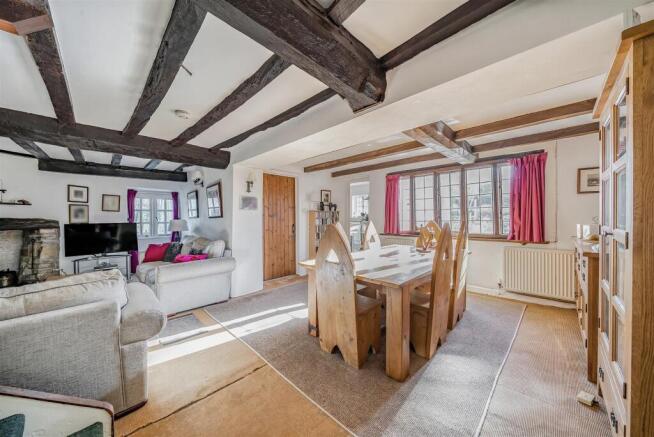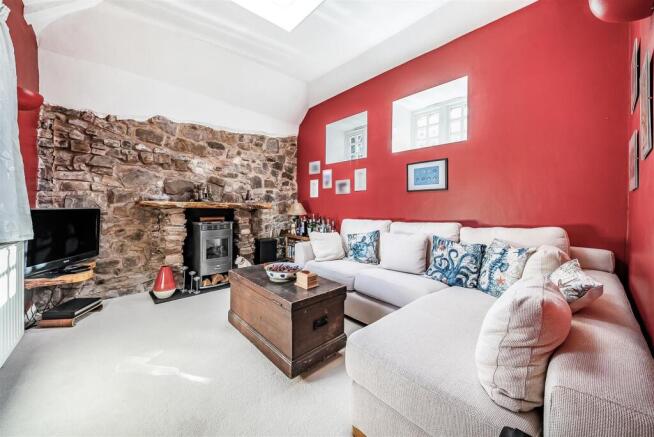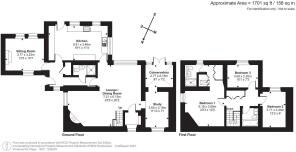
Brithem Bottom, Cullompton

- PROPERTY TYPE
Detached
- BEDROOMS
3
- BATHROOMS
3
- SIZE
1,701 sq ft
158 sq m
- TENUREDescribes how you own a property. There are different types of tenure - freehold, leasehold, and commonhold.Read more about tenure in our glossary page.
Freehold
Key features
- Well-presented Detached Cottage
- 3/4-Bedrooms & 3-Bathrooms
- 2/3-Reception Rooms
- Kitchen/Breakfast Room
- South Facing Rear Garden
- Convenient Country Location
- M5 (J28) 2.5 Miles
- Tiverton Parkway Station 6 Miles
- Council Tax Band E
- Freehold
Description
Situation - The property lies in a convenient location within the popular hamlet of Brithem Bottom, between Tiverton and Cullompton. The M5 is accessible at either Junction 28 (Cullompton) or Junction 27 (Tiverton). Alongside the latter, sits Tiverton Parkway Train Station, offering mainline rail access to London. An excellent range of amenities can be found in Cullompton and Tiverton, with a range of supermarkets, independent shops and schools. The village of Halberton, 2 miles, has local amenities including an excellent farm shop and café, as well as a public house and church.
This cottage offers the rare combination of idyllic country hamlet location set amongst unspoilt countryside, but whilst maintaining convenience of access to the major road and rail networks.
Description - An attractive detached country cottage, well presented and modernised with extensive living accommodation with three reception rooms, conservatory, three bedrooms with the master offering a walk-through dressing area and ensuite shower-room. Externally the property offers a mature south-facing garden with an abundance of perennials, shrubs and trees.
Accommodation - The entrance hallway gives access to the majority of the principal ground floor rooms. The dual aspect kitchen sits to the rear of the property offering views out over the south facing garden. Cream wall and base units offer ample storage, with the addition of an integrated, electric double oven range with seven ring gas hob and extractor over. Further space is available for additional appliances whilst a central breakfast bar offers informal seating within the room. Centrally located within the property, the dual aspect, open plan lounge/ dining room offers characterful features with exposed beams, lintel, inset wood burner and beautiful traditional Elizabethan window. A door leads through to the western end of the property and into the study and conservatory beyond, with double doors out to the garden. The dual aspect sitting room/ bedroom 4 sits on the eastern side of the property with a feature stone wall and inset log effect electric fire, whilst a ground floor shower room with shower, wash basin and WC can also be found off the entrance hallway.
The turning staircase leads up to the first-floor landing giving access to the three double bedrooms and family bathroom. The master offers a spacious double bedroom with walk-through dressing area with fitted wardrobe. Beyond, is the ensuite shower room comprising of shower, wash basin set within vanity unit and WC. The landing also offers cupboard storage.
Outside - Surrounded by walls and wooden fencing, the rear garden is set across two tiers and offers a secluded private retreat, making the most of the southerly aspect. The garden, mainly laid to lawn, also offers an abundance of perennials, mature shrubbery and trees, along with raised vegetable beds and poly-tunnel for those green fingered gardeners. A delightful pond sits on the lower-level of the garden, adjacent to a paved seating area, providing a tranquil area to make the most of the days’ sun and enjoy the southerly aspect.
To the front of the property, is an open fronted garage offering parking for a single vehicle, with further, informal, parking available on the road. Adjacent to the garage, paved steps lead up to the front door.
Services - Mains electricity and water. Private drainage via a BioTec Sewage Treatment Plant installed in 2006. Oil Fired Central Heating with further underflooring heating in the entrance hallway, kitchen, ground-floor shower room and master ensuite. LPG bottles are in place for the gas hob.
Ofcom predicted broadband services - Standard: Download 1Mbps, Upload 1Mbps. Ultrafast: Download 900Mbps, Upload 900Mbps.
Ofcom predicted mobile coverage for voice and data: Internal (Limited) – EE, O2 & Vodafone. External - EE, Three, O2 and Vodafone.
Local Authority: Mid Devon District Council.
Viewings - Strictly by appointment with the agent please.
Directions - From Cullompton, proceed on the B3181 towards Willand. Passing 'The Steamer Coffee House & Kitchen', take the next left, signposted Brithem Bottom/ Ash Thomas. Continue on this lane for approximately 1.2 miles. As you enter the hamlet, remain on this road where the property will be on the left after 175 yards.
Brochures
Brithem Bottom, Cullompton- COUNCIL TAXA payment made to your local authority in order to pay for local services like schools, libraries, and refuse collection. The amount you pay depends on the value of the property.Read more about council Tax in our glossary page.
- Band: E
- PARKINGDetails of how and where vehicles can be parked, and any associated costs.Read more about parking in our glossary page.
- Yes
- GARDENA property has access to an outdoor space, which could be private or shared.
- Yes
- ACCESSIBILITYHow a property has been adapted to meet the needs of vulnerable or disabled individuals.Read more about accessibility in our glossary page.
- Ask agent
Brithem Bottom, Cullompton
Add an important place to see how long it'd take to get there from our property listings.
__mins driving to your place
Get an instant, personalised result:
- Show sellers you’re serious
- Secure viewings faster with agents
- No impact on your credit score
Your mortgage
Notes
Staying secure when looking for property
Ensure you're up to date with our latest advice on how to avoid fraud or scams when looking for property online.
Visit our security centre to find out moreDisclaimer - Property reference 33662964. The information displayed about this property comprises a property advertisement. Rightmove.co.uk makes no warranty as to the accuracy or completeness of the advertisement or any linked or associated information, and Rightmove has no control over the content. This property advertisement does not constitute property particulars. The information is provided and maintained by Stags, Tiverton. Please contact the selling agent or developer directly to obtain any information which may be available under the terms of The Energy Performance of Buildings (Certificates and Inspections) (England and Wales) Regulations 2007 or the Home Report if in relation to a residential property in Scotland.
*This is the average speed from the provider with the fastest broadband package available at this postcode. The average speed displayed is based on the download speeds of at least 50% of customers at peak time (8pm to 10pm). Fibre/cable services at the postcode are subject to availability and may differ between properties within a postcode. Speeds can be affected by a range of technical and environmental factors. The speed at the property may be lower than that listed above. You can check the estimated speed and confirm availability to a property prior to purchasing on the broadband provider's website. Providers may increase charges. The information is provided and maintained by Decision Technologies Limited. **This is indicative only and based on a 2-person household with multiple devices and simultaneous usage. Broadband performance is affected by multiple factors including number of occupants and devices, simultaneous usage, router range etc. For more information speak to your broadband provider.
Map data ©OpenStreetMap contributors.









