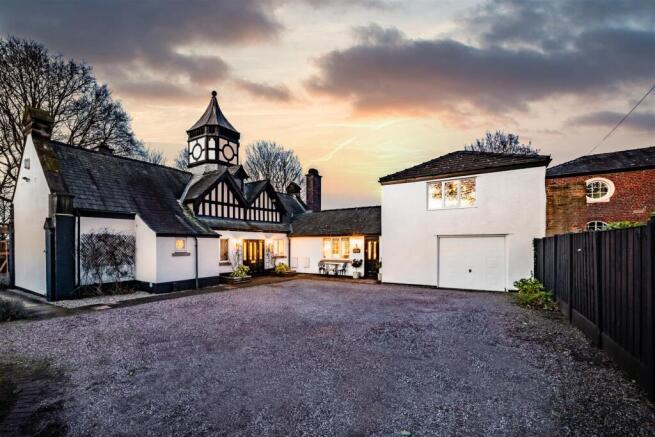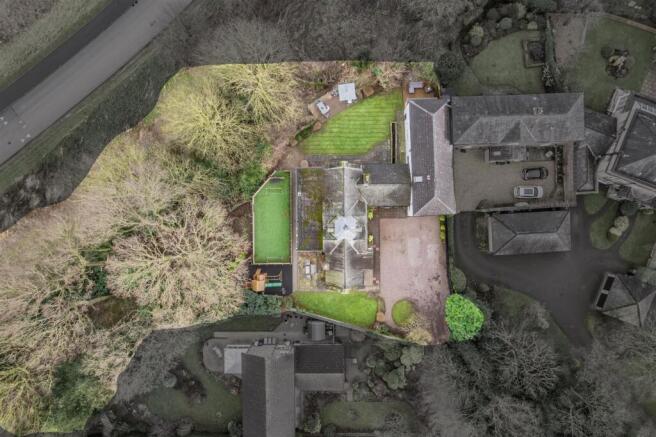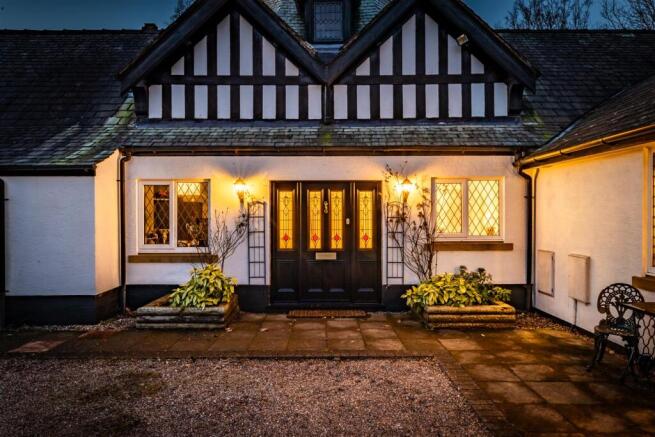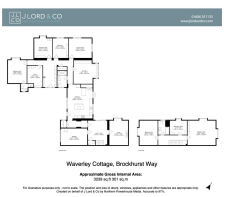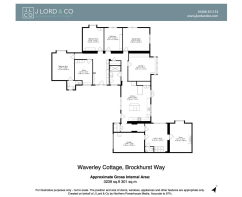Former Coach House offering over 3,000 sq ft and panoramic views

- PROPERTY TYPE
Link Detached House
- BEDROOMS
5
- BATHROOMS
3
- SIZE
Ask agent
- TENUREDescribes how you own a property. There are different types of tenure - freehold, leasehold, and commonhold.Read more about tenure in our glossary page.
Freehold
Key features
- Former Coach House dating back to 1830
- Offering over 3,000 sq ft of stylish, flexible living space
- Period features beautifully restored throughout
- Five generous and versatile reception rooms
- Stylish open plan kitchen/dining room with stunning views
- Elegant ground floor shower room and further convenient w.c
- Five/Six impressive double bedrooms on ground and first floor
- Contemporary family bathroom
- Superb wrap-around gardens with panoramic views and dedicated play area
- Sweeping gated driveway and garage providing parking for multiple vehicles
Description
Waverley Cottage, Brockhurst Way, Northwich, Cheshire, CW9 8AL
Playing an integral part of the character and grandeur of Brockhurst Manor, today Waverly Cottage unfolds over a magnificent 3,239sq ft. Beneath the evocative focal point of the original bell tower, an enchanting facade paints a picture-perfect introduction to a home that strikes an exceptional work/life balance and sits in harmony within the original bones of the buildings.
Lending a rich warmness to an accomplished pared-back aesthetic, a wood floor runs underfoot in a central hallway that instantly hints at the fluidity of the accommodation and has a wall of bespoke cabinetry offering a wide range of storage. Capturing panoramic views of the landscape at every opportunity several reception rooms and an exemplary kitchen proffer an abundance of space for contemporary life. The formal lounge is filled with sunlight from bay windows and has a wall of beautifully crafted Shaker cabinetry and storage that matches that of the hallway. The adjacent dining room is equally suited for family meals or evenings spent catching up with friends, while the spacious double aspect kitchen adds an undeniable wow factor generating the very heart and soul of this historic property. Supremely well-appointed with further Shaker cabinetry topped with granite it features an array of first class integrated appliances and bespoke double doors that provide access into the idyllic tranquillity of the rear gardens. An impressive central island with a broad curve of bar stool seating adds a dash of colour, whilst the excellent dimensions leave room for a dining area.
The considered flow of the layout continues into the rear hallway where a perfectly positioned utility cupboard provides space for both washing machine and tumble dryer, continuing along the hallway you are greeted with a restful living/hallway space which has a staircase leading to the first floor with a discreet and convenient additional cloakroom/w.c beneath. Sliding doors from here lead out to the gardens and a door provides access to a generous snug where a cosy central fireplace and further views await.
With discerningly chosen heritage hues a refined office creates a peaceful haven when the need arises to work from home and the inclusion of a dedicated playroom means that children can have their own sense of space.
Peppered with vaulted ceilings, beams and glorious vistas, a stunning selection of five double bedrooms echo the exceptional design themes producing a quietly polished sense of cohesion.
Upstairs on the first floor you will find a blissful double aspect main bedroom perfectly positioned for you to admire the views from the comfort of your own bed with original beams stretching out overhead. Together with the second and third bedrooms it shares a deluxe bathroom where a contemporary suite has an inset L-shaped bath with an overhead waterfall shower. Creating plenty of flexibility for multi-generational living, downstairs on the ground floor the fourth bedroom has the convenience of an en suite shower room, and a fifth bedroom could easily be adapted to your own lifestyle needs as a gym or cinema room if preferred. Making a clever use of space whilst fitting seamlessly into the layout, an equally notable family shower room completes the layout of this superbly converted period property.
Outside, the gardens blend with the greenery of the landscape giving you every excuse to take time out from a busy day to sit and admire your surroundings. Secluded yet offering uninterrupted far-reaching views of the countryside, they are both idyllic and family friendly. Glass balustrades frame a decked viewing terrace ideally sized for al fresco entertaining, paved patios provide a choice of spaces to hideaway from the hubbub of the world and a brilliant play area includes an enclosed mini football pitch that all ages will adore. A second decked terrace has a covered space for an outdoor kitchen and fully stocked beds of lavender, climbing roses and shrubs combine with an extensive lawn to give plenty of colour and greenery throughout the seasons.
At the front of the cottage the gravel driveway and integral garage supply ample off-road parking. Planning permission has been granted (in May 2024) for partial conversion of the loft and can be found under the Cheshire West and Chester authority using reference 24/01143/FUL.
Brochures
Sales BrochureEPC- COUNCIL TAXA payment made to your local authority in order to pay for local services like schools, libraries, and refuse collection. The amount you pay depends on the value of the property.Read more about council Tax in our glossary page.
- Band: G
- PARKINGDetails of how and where vehicles can be parked, and any associated costs.Read more about parking in our glossary page.
- Driveway
- GARDENA property has access to an outdoor space, which could be private or shared.
- Yes
- ACCESSIBILITYHow a property has been adapted to meet the needs of vulnerable or disabled individuals.Read more about accessibility in our glossary page.
- Ask agent
Former Coach House offering over 3,000 sq ft and panoramic views
Add an important place to see how long it'd take to get there from our property listings.
__mins driving to your place
Your mortgage
Notes
Staying secure when looking for property
Ensure you're up to date with our latest advice on how to avoid fraud or scams when looking for property online.
Visit our security centre to find out moreDisclaimer - Property reference 33669266. The information displayed about this property comprises a property advertisement. Rightmove.co.uk makes no warranty as to the accuracy or completeness of the advertisement or any linked or associated information, and Rightmove has no control over the content. This property advertisement does not constitute property particulars. The information is provided and maintained by J Lord & Co, Davenham. Please contact the selling agent or developer directly to obtain any information which may be available under the terms of The Energy Performance of Buildings (Certificates and Inspections) (England and Wales) Regulations 2007 or the Home Report if in relation to a residential property in Scotland.
*This is the average speed from the provider with the fastest broadband package available at this postcode. The average speed displayed is based on the download speeds of at least 50% of customers at peak time (8pm to 10pm). Fibre/cable services at the postcode are subject to availability and may differ between properties within a postcode. Speeds can be affected by a range of technical and environmental factors. The speed at the property may be lower than that listed above. You can check the estimated speed and confirm availability to a property prior to purchasing on the broadband provider's website. Providers may increase charges. The information is provided and maintained by Decision Technologies Limited. **This is indicative only and based on a 2-person household with multiple devices and simultaneous usage. Broadband performance is affected by multiple factors including number of occupants and devices, simultaneous usage, router range etc. For more information speak to your broadband provider.
Map data ©OpenStreetMap contributors.
