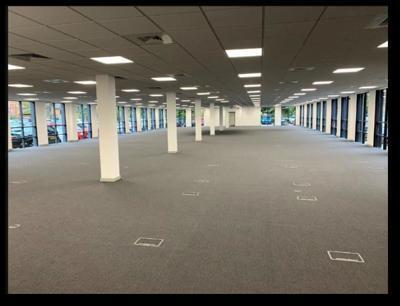Office to lease
First & Second Floors, 50 Pembroke Court, Chatham Maritime, Chatham, Kent, ME4 4EL
- SIZE AVAILABLE
17,037-34,088 sq ft
1,583-3,167 sq m
- SECTOR
Office to lease
Lease details
- Lease available date:
- Now
Key features
- Two Floors in Modern Business Park Building
- 3 storey glass atrium reception area with slate flooring
- 4 pipe fan coil air conditioning system
- Suspended ceilings & recessed Car 2 lighting (to be upgraded to LED)
- 2 x 13 person passenger lifts
- Shower room to ground & first floors
- 166 car parking spaces (in total for 1st & 2nd floors)
- TO LET
Description
* 3 storey glass atrium reception area with slate flooring
* 4 pipe fan coil air conditioning system
* Floor to ceiling height of 2.70 metres
* Suspended ceilings and recessed Cat 2 lighting (to be upgraded to LED)
* Raised floors.
* 2 x 13-person passenger lifts
* Shower rooms to ground and first floors
* Divisible floor plates
* 166 car parking spaces (in total for 1st & 2nd floors)
Energy Performance Certificates
EPCBrochures
First & Second Floors, 50 Pembroke Court, Chatham Maritime, Chatham, Kent, ME4 4EL
NEAREST STATIONS
Distances are straight line measurements from the centre of the postcode- Gillingham Station1.0 miles
- Chatham Station1.5 miles
- Rochester Station1.5 miles
Notes
Disclaimer - Property reference 3085LH. The information displayed about this property comprises a property advertisement. Rightmove.co.uk makes no warranty as to the accuracy or completeness of the advertisement or any linked or associated information, and Rightmove has no control over the content. This property advertisement does not constitute property particulars. The information is provided and maintained by Watson Day Chartered Surveyors, Chatham. Please contact the selling agent or developer directly to obtain any information which may be available under the terms of The Energy Performance of Buildings (Certificates and Inspections) (England and Wales) Regulations 2007 or the Home Report if in relation to a residential property in Scotland.
Map data ©OpenStreetMap contributors.




