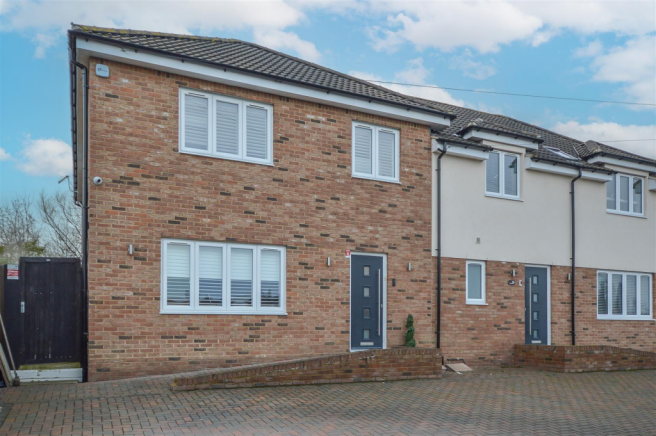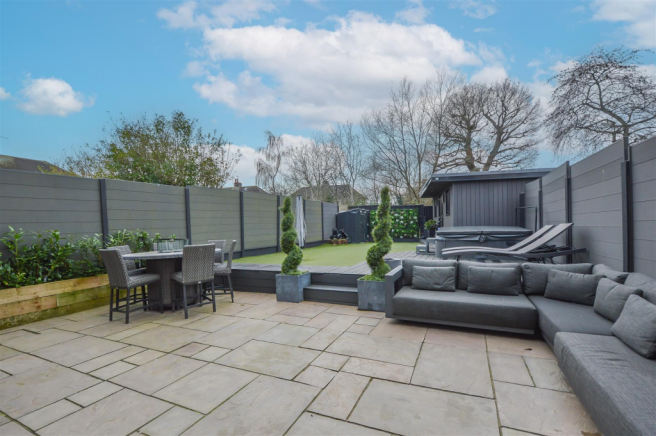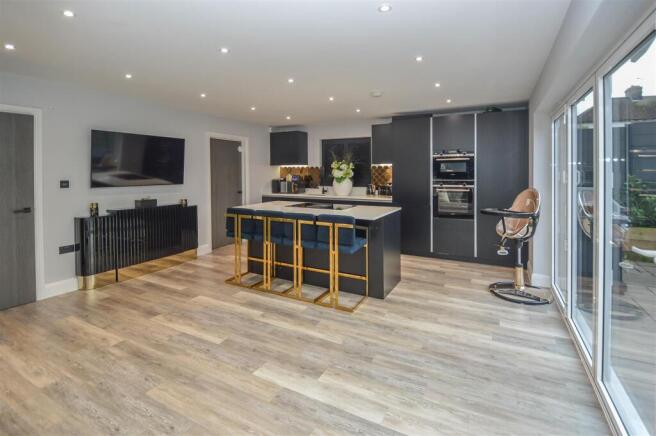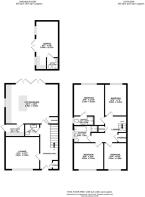
4 bedroom semi-detached house for sale
Church Crescent, Mountnessing, Brentwood

- PROPERTY TYPE
Semi-Detached
- BEDROOMS
4
- BATHROOMS
2
- SIZE
1,486 sq ft
138 sq m
- TENUREDescribes how you own a property. There are different types of tenure - freehold, leasehold, and commonhold.Read more about tenure in our glossary page.
Freehold
Key features
- FOUR BEDROOM FAMILY HOME
- STUNNING INTERIOR THROUGHOUT
- OPEN PLAN LOUNGE / KITCHEN
- ENSUITE TO PRINCIPAL BEDROOM
- AMPLE OFF STREET PARKING
- SELF CONTAINED ANNEXE
- EASILY MAINTAINED GARDEN
- LOCATED WITHIN THE VILLAGE OF MOUNTNESSING
Description
This beautifully presented home combines luxury, comfort, and convenience, making it a perfect choice for families seeking a well-connected location.
The internal layout begins with a grand and welcoming entrance hall, setting the tone for the elegance that flows throughout the home. To the front, a beautifully designed lounge offers a sophisticated yet cosy retreat, perfect for relaxation. To the rear, a breathtaking open-plan kitchen and dining area showcases high-spec integrated appliances, a stylish breakfast bar, and ample space for a dining suite or lounge furniture. Expansive bifold doors seamlessly extend the living space into the rear garden, creating the ultimate indoor-outdoor entertaining experience. A separate utility room enhances practicality, while a sleek ground-floor cloakroom completes this level.
Ascending to the first floor, the landing leads to all rooms. The principal bedroom is a luxurious sanctuary, complete with a chic ensuite shower room. Three additional double bedrooms provide ample space for family and guests, all serviced by a beautifully appointed family bathroom, exuding spa-like indulgence.
Externally, the rear garden is designed for both relaxation and entertaining. A spacious paved seating area steps up to an elegant, decked lounge space, complemented by a low-maintenance artificial lawn. At the garden’s base, a self-contained annexe with shower room offers versatile accommodation, ideal for guests or a home office. To the front, a generously sized block-paved driveway provides ample off-street parking, completing this exceptional family home.
Entrance Hall -
Lounge - 4.00 x 3.83 (13'1" x 12'6") -
Kitchen / Diner - 6.20 x 4.66 (20'4" x 15'3") -
Utility Room - 1.96 x 1.46 (6'5" x 4'9") -
Wc - 1.52 x 1.46 (4'11" x 4'9") -
Landing -
Bedroom One - 5.11 x 3.61 (16'9" x 11'10") -
Ensuite - 2.36 x 1.04 (7'8" x 3'4") -
Bedroom Two - 3.28 x 3.15 (10'9" x 10'4") -
Bedroom Three - 3.66 x 2.36 (12'0" x 7'8") -
Bedroom Four - 3.15 x 2.69 (10'4" x 8'9") -
Bathroom - 3.28 x 3.15 (10'9" x 10'4") -
Annexe - 5.66 x 2.67 (18'6" x 8'9") -
Agents Note - As part of the service we offer we may recommend ancillary services to you which we believe may help you with your property transaction. We wish to make you aware, that should you decide to use these services we will receive a referral fee. For full and detailed information please visit 'terms and conditions' on our website
Brochures
Church Crescent, Mountnessing, Brentwood- COUNCIL TAXA payment made to your local authority in order to pay for local services like schools, libraries, and refuse collection. The amount you pay depends on the value of the property.Read more about council Tax in our glossary page.
- Band: D
- PARKINGDetails of how and where vehicles can be parked, and any associated costs.Read more about parking in our glossary page.
- Yes
- GARDENA property has access to an outdoor space, which could be private or shared.
- Yes
- ACCESSIBILITYHow a property has been adapted to meet the needs of vulnerable or disabled individuals.Read more about accessibility in our glossary page.
- Ask agent
Church Crescent, Mountnessing, Brentwood
Add an important place to see how long it'd take to get there from our property listings.
__mins driving to your place
Get an instant, personalised result:
- Show sellers you’re serious
- Secure viewings faster with agents
- No impact on your credit score
Your mortgage
Notes
Staying secure when looking for property
Ensure you're up to date with our latest advice on how to avoid fraud or scams when looking for property online.
Visit our security centre to find out moreDisclaimer - Property reference 33669474. The information displayed about this property comprises a property advertisement. Rightmove.co.uk makes no warranty as to the accuracy or completeness of the advertisement or any linked or associated information, and Rightmove has no control over the content. This property advertisement does not constitute property particulars. The information is provided and maintained by Keith Ashton, Brentwood. Please contact the selling agent or developer directly to obtain any information which may be available under the terms of The Energy Performance of Buildings (Certificates and Inspections) (England and Wales) Regulations 2007 or the Home Report if in relation to a residential property in Scotland.
*This is the average speed from the provider with the fastest broadband package available at this postcode. The average speed displayed is based on the download speeds of at least 50% of customers at peak time (8pm to 10pm). Fibre/cable services at the postcode are subject to availability and may differ between properties within a postcode. Speeds can be affected by a range of technical and environmental factors. The speed at the property may be lower than that listed above. You can check the estimated speed and confirm availability to a property prior to purchasing on the broadband provider's website. Providers may increase charges. The information is provided and maintained by Decision Technologies Limited. **This is indicative only and based on a 2-person household with multiple devices and simultaneous usage. Broadband performance is affected by multiple factors including number of occupants and devices, simultaneous usage, router range etc. For more information speak to your broadband provider.
Map data ©OpenStreetMap contributors.







