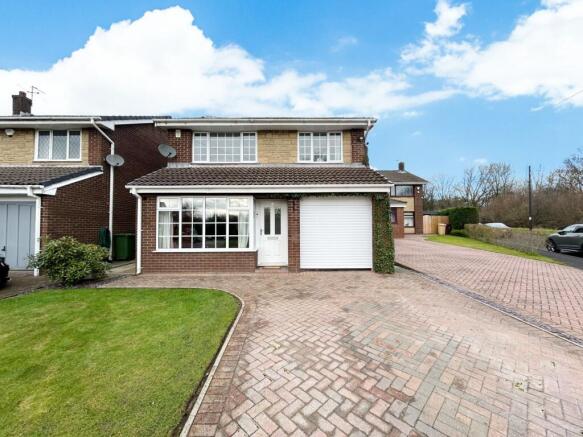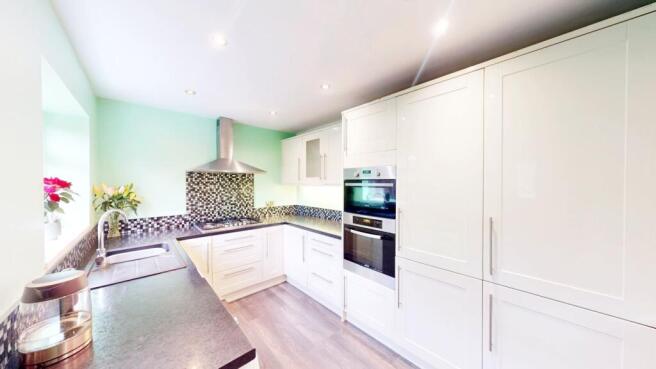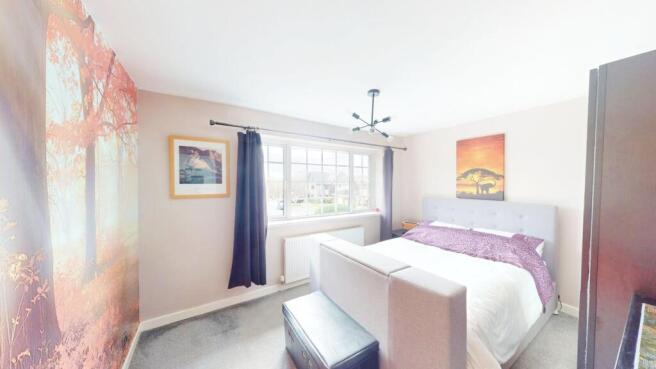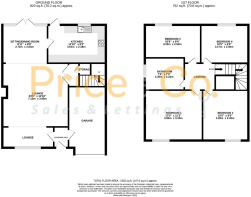
Park Edge, Westhoughton, BL5

- PROPERTY TYPE
Detached
- BEDROOMS
4
- BATHROOMS
1
- SIZE
883 sq ft
82 sq m
Key features
- Detached Property
- Four Double Bedrooms
- Sought After Area
- Garage
- Great Outlook View
- Open Plan Lounge/Diner
- Modern Kitchen
- Freehold
Description
Park Edge, Westhoughton – A Charming 4-Bedroom Detached Home
Price & Co Sales are thrilled to present this delightful four-bedroom detached property, combining character and modern living in the sought-after location of Westhoughton.
A charming and well-presented home, offering a cosy lounge with a gas log fire, spacious dining area, and a modern kitchen with integrated appliances. The property boasts four versatile bedrooms, including a master with feature wallpaper, and a stylish bathroom with modern fixtures. Outside, you'll find a large driveway with access to the garage, as well as a rear garden perfect for hosting, with elevated decking and sun-soaked seating areas. With scenic views over fields and no overlooking properties, this home offers both privacy and comfort.
Tucked away in a highly sought-after location, this home strikes the perfect balance of peacefulness and practicality. Immaculately finished to a high standard throughout, it offers an exceptional living experience that must be seen to be fully appreciated.
This property is the perfect blend of comfort, style, and practicality.
Don’t miss out—book your viewing today!
Call our award-winning sales team on .
EPC Rating: D
Lounge (3.9m x 7.13m)
As you step onto the welcoming porch and enter the home, you're greeted by a peaceful lounge that exudes warmth and comfort. The focal point of the room is the charming gas log fire, perfect for cosy evenings. A large front-facing window allows natural light to flood the space, creating a perfect nook for a reading area. The lounge is thoughtfully designed with wall lights to enhance the ambiance and a classic chequered carpet that adds character, all set against neutral décor. Whether you're relaxing or entertaining, this room offers a serene and inviting atmosphere.
Dining Room (2.72m x 2.63m)
The spacious dining area offers a perfect space for family meals and entertaining. It features the same charming chequered carpet as the lounge, creating a cohesive feel throughout the home. The room is bright and airy, thanks to French doors that open up to the rear of the property, allowing natural light to flow in and providing easy access to outdoor spaces. This delightful area is ideal for both casual dining and special occasions.
Kitchen (3.61m x 2.48m)
As you step into the kitchen, you'll immediately appreciate the practical and stylish design. The space features laminate wood-effect flooring that complements the tiled splashback, creating a clean and inviting atmosphere. The kitchen is equipped with integrated appliances, including a gas hob and a Zanussi electric oven, offering everything you need for cooking and meal preparation. There's also ample space for a washer and dishwasher, ensuring convenience for everyday living. A stable door leads to the rear of the property, while a window allows natural light to brighten the space.
Landing (1.95m x 4.14m)
As you ascend to the next floor, you'll find convenient storage tucked under the stairs. The landing is generously sized, offering an abundance of space and light, enhanced by spotlights that create a bright and airy atmosphere. A window on the side of the landing ensures the area is filled with natural light. Additionally, there is access to the loft, providing extra storage or potential for future use.
Master Bedroom (3.43m x 3.95m)
The master bedroom offers a serene and stylish retreat, featuring neutral décor that creates a calm and inviting atmosphere. The standout feature of the room is the striking wallpaper print, adding a touch of elegance and personality. The room is carpeted for extra comfort and warmth, and a window to the front allows natural light to fill the space, making it the perfect place to relax and unwind.
Bedroom 2 (2.45m x 3.28m)
The second bedroom makes a statement with its striking forest-themed wallpaper, bringing the beauty of nature indoors and adding a touch of tranquillity to the space. The room is carpeted for warmth and comfort, and the window to the front fills the room with natural light. This bedroom combines character and charm, offering a peaceful and unique retreat.
Bedroom 3 (2.53m x 3.25m)
The third bedroom offers a calm and versatile space with neutral décor that creates a relaxed atmosphere. The room is carpeted for added comfort and warmth, and a window to the rear allows natural light to brighten the room. This bedroom is ideal for a variety of uses, whether as a guest room, home office, or personal retreat.
Bedroom 4 (2.06m x 3.17m)
Currently used as an office, the fourth bedroom is a versatile space that’s equally perfect as a cosy bedroom. With its neutral décor and carpeted floors, it provides a calm and welcoming atmosphere. A window to the rear fills the room with natural light, making it an ideal space for both work and rest.
Bathroom (2.22m x 2.35m)
The bathroom is fully tiled throughout, offering a sleek and contemporary feel. It is equipped with a WC, a sink with a basin, and a bath with a shower tap above, providing both convenience and comfort. A light-up mirror with Bluetooth functionality adds a modern touch, while the spotlights, which can change colours, allow you to set the perfect mood. A window brings in natural light, further enhancing the bright and airy atmosphere of the space.
Front Garden
The front of the property boasts a large driveway, offering ample parking space, along with a well-maintained front lawn that adds to the home’s curb appeal. There is also direct access to the garage, providing convenience for parking or additional storage. The property enjoys an enviable outlook, with views over open fields and no one overlooking, ensuring both privacy and a peaceful setting.
Rear Garden
The rear garden is perfect for hosting and outdoor enjoyment. It features a dedicated seating area for relaxing or entertaining, along with an elevated garden area that adds both character and depth to the space. In the corner, there’s decking, providing an additional spot for sitting and socializing. This area is a sun trap, offering plenty of sunshine throughout the day—ideal for gatherings, enjoying the outdoors, or simply unwinding in the warmth.
- COUNCIL TAXA payment made to your local authority in order to pay for local services like schools, libraries, and refuse collection. The amount you pay depends on the value of the property.Read more about council Tax in our glossary page.
- Band: D
- PARKINGDetails of how and where vehicles can be parked, and any associated costs.Read more about parking in our glossary page.
- Yes
- GARDENA property has access to an outdoor space, which could be private or shared.
- Front garden,Rear garden
- ACCESSIBILITYHow a property has been adapted to meet the needs of vulnerable or disabled individuals.Read more about accessibility in our glossary page.
- Ask agent
Park Edge, Westhoughton, BL5
Add an important place to see how long it'd take to get there from our property listings.
__mins driving to your place
Get an instant, personalised result:
- Show sellers you’re serious
- Secure viewings faster with agents
- No impact on your credit score
Your mortgage
Notes
Staying secure when looking for property
Ensure you're up to date with our latest advice on how to avoid fraud or scams when looking for property online.
Visit our security centre to find out moreDisclaimer - Property reference c81f42e4-1941-408f-86ae-c25311ddb82c. The information displayed about this property comprises a property advertisement. Rightmove.co.uk makes no warranty as to the accuracy or completeness of the advertisement or any linked or associated information, and Rightmove has no control over the content. This property advertisement does not constitute property particulars. The information is provided and maintained by Price and Co, Westhoughton. Please contact the selling agent or developer directly to obtain any information which may be available under the terms of The Energy Performance of Buildings (Certificates and Inspections) (England and Wales) Regulations 2007 or the Home Report if in relation to a residential property in Scotland.
*This is the average speed from the provider with the fastest broadband package available at this postcode. The average speed displayed is based on the download speeds of at least 50% of customers at peak time (8pm to 10pm). Fibre/cable services at the postcode are subject to availability and may differ between properties within a postcode. Speeds can be affected by a range of technical and environmental factors. The speed at the property may be lower than that listed above. You can check the estimated speed and confirm availability to a property prior to purchasing on the broadband provider's website. Providers may increase charges. The information is provided and maintained by Decision Technologies Limited. **This is indicative only and based on a 2-person household with multiple devices and simultaneous usage. Broadband performance is affected by multiple factors including number of occupants and devices, simultaneous usage, router range etc. For more information speak to your broadband provider.
Map data ©OpenStreetMap contributors.





