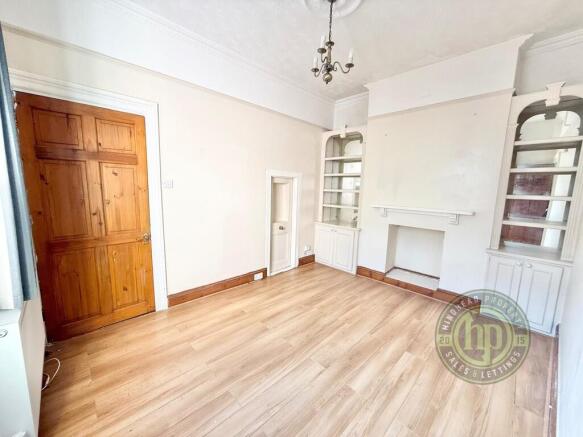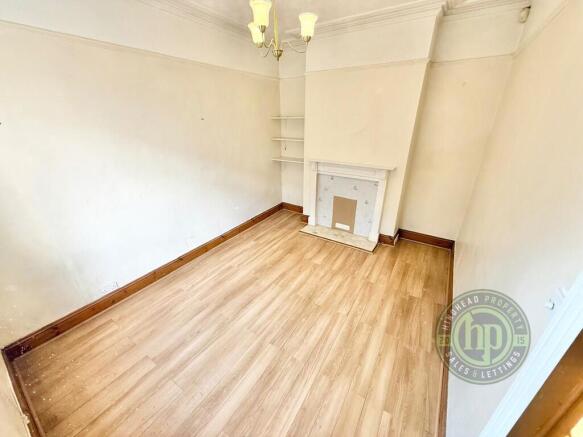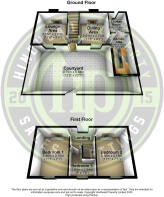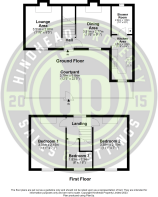Providence Street, Plymouth

- PROPERTY TYPE
Semi-Detached
- BEDROOMS
3
- BATHROOMS
1
- SIZE
743 sq ft
69 sq m
- TENUREDescribes how you own a property. There are different types of tenure - freehold, leasehold, and commonhold.Read more about tenure in our glossary page.
Freehold
Key features
- Three Bedroom Semi-Detached House
- Central Location close to Plymouth Univeristy
- Current Rental Income £1,200 pcm
- Enclosed Courtyard Garden
- On Street Permit Parking
- Two Reception Rooms
- Tenure: Freehold
- No Onward Chain
- Vacent Possesion
- EPC E and Council Tax Band B
Description
Recently reduced to £195,000, it offers excellent value with an estimated rental return of £1,200 per month, providing a strong gross yield of approximately 7.38%. The home benefits from a new EPC rating of D following recent improvements, and includes a modern gas boiler, conservation-style double-glazed windows fitted in April 2022 with a lifetime FENSA guarantee, and comprehensive work to the roof and chimney to ensure the property is watertight.
One of the property's standout features is its spacious, low-maintenance front courtyard garden, a rare find for the street. This versatile outdoor space is ideal for alfresco dining, relaxing in the sun, or creating a welcoming social area if the property is used as a holiday let or Airbnb.
This home is also an excellent option for first-time buyers. With recent works completed, a serviced boiler, and all the relevant safety certificates in place, it's ready to go while still offering the chance to add your own personal touch. If you're looking for a home close to local amenities and the city centre that ticks all the practical and lifestyle boxes, this one is a must-see.
With the A38 just 1.5 miles away, excellent local amenities, schools, and shops within easy reach, and Drake Circus shopping centre approximately 10 minutes' walk away, this is a home that offers both comfort and convenience in equal measure.
Early viewing is highly recommended.
FLOOR PLANS This floor plan is provided solely for guidance purposes and should not be construed as a representation of fact. It is intended for informational use only and is not drawn to scale. Any reliance placed on this plan is at the viewer's own risk. All rights reserved. Copyright © 2024 Hindhead Property LTD.
SERVICES Mains gas, electricity, water and drainage.
STAMP DUTY Stamp Duty Land Tax or Land and Buildings Transaction Tax may also apply in some circumstances.
Double hand made doors to:
Antique black and white tiled area with a fairly steep staircase ahead leading to the first floor. Doors on either side to the two reception rooms.
Living Room. 3.51m x 2.87m
A light and airy room with a high ceiling, a feature fireplace with gas available and laminate flooring throughout. Double glazed window.
Dining Room 3.51m x 2.77m
Another light and airy room with a high ceiling, a feature fireplace, with built in cupboards and mirrored shelves either side of the fireplace and laminate flooring throughout. Double glazed window. There is a small door accessing the cupboard under the stairs, a useful storage area. Door leading to:
Kitchen 3.58m x 1.65m
This is in need of updating but is perfectly functional. There is a built in gas hob and electric oven, and space for a fridge freezer and plumbing and space for a washing machine. Door to:
Bathroom 2.24m x 1.65m
With airing cupboard housing a modern gas boiler, electric towel rail, electric shower over bath, roof window.
The stairs lead to a small landing with a new roof window,
and doors off to the three bedrooms.
Bedroom 1 3.38m x 2.15m
Bedroom 2 3.38m x 2.15m
Bedroom 3 1.83m x 2.34m
Courtyard Garden 3.79m x 6.84m
This is fully paved and would make an ideal bbq and entertaining area or somewhere to sit and enjoy having somewhere of your own outdoors to relax.
- COUNCIL TAXA payment made to your local authority in order to pay for local services like schools, libraries, and refuse collection. The amount you pay depends on the value of the property.Read more about council Tax in our glossary page.
- Band: B
- PARKINGDetails of how and where vehicles can be parked, and any associated costs.Read more about parking in our glossary page.
- On street
- GARDENA property has access to an outdoor space, which could be private or shared.
- Yes
- ACCESSIBILITYHow a property has been adapted to meet the needs of vulnerable or disabled individuals.Read more about accessibility in our glossary page.
- Ask agent
Providence Street, Plymouth
Add an important place to see how long it'd take to get there from our property listings.
__mins driving to your place
Get an instant, personalised result:
- Show sellers you’re serious
- Secure viewings faster with agents
- No impact on your credit score
Your mortgage
Notes
Staying secure when looking for property
Ensure you're up to date with our latest advice on how to avoid fraud or scams when looking for property online.
Visit our security centre to find out moreDisclaimer - Property reference 101415003272. The information displayed about this property comprises a property advertisement. Rightmove.co.uk makes no warranty as to the accuracy or completeness of the advertisement or any linked or associated information, and Rightmove has no control over the content. This property advertisement does not constitute property particulars. The information is provided and maintained by Hindhead, Plymouth. Please contact the selling agent or developer directly to obtain any information which may be available under the terms of The Energy Performance of Buildings (Certificates and Inspections) (England and Wales) Regulations 2007 or the Home Report if in relation to a residential property in Scotland.
*This is the average speed from the provider with the fastest broadband package available at this postcode. The average speed displayed is based on the download speeds of at least 50% of customers at peak time (8pm to 10pm). Fibre/cable services at the postcode are subject to availability and may differ between properties within a postcode. Speeds can be affected by a range of technical and environmental factors. The speed at the property may be lower than that listed above. You can check the estimated speed and confirm availability to a property prior to purchasing on the broadband provider's website. Providers may increase charges. The information is provided and maintained by Decision Technologies Limited. **This is indicative only and based on a 2-person household with multiple devices and simultaneous usage. Broadband performance is affected by multiple factors including number of occupants and devices, simultaneous usage, router range etc. For more information speak to your broadband provider.
Map data ©OpenStreetMap contributors.







