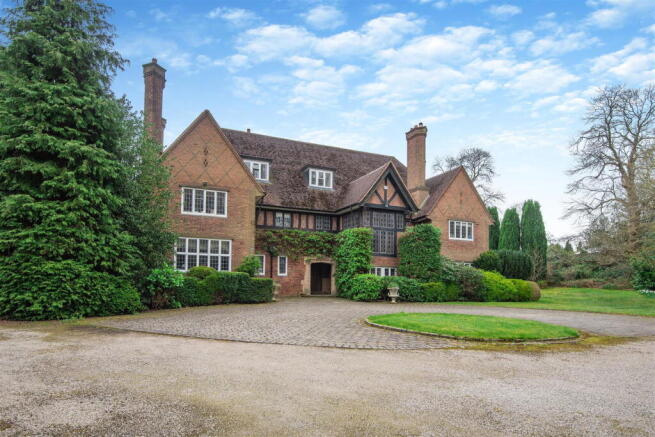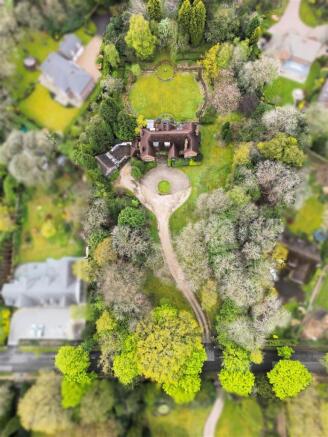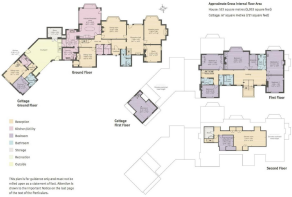8 bedroom detached house for sale
Bracebridge Road, Four Oaks Park, Sutton Coldfield, B74

- PROPERTY TYPE
Detached
- BEDROOMS
8
- BATHROOMS
4
- SIZE
6,674 sq ft
620 sq m
- TENUREDescribes how you own a property. There are different types of tenure - freehold, leasehold, and commonhold.Read more about tenure in our glossary page.
Freehold
Key features
- 2.2 acre gated private plot
- Very large driveway
- Prestigious private estate location
- 6/7 bedrooms
- Detached 2 bedroom cottage
- Abundance of period features
- Second floor games room
- Detached double garage
- Possible planning potential
Description
Private Luxury Property are delighted to bring this stunning home to market. Kenwood is a prominent family home sitting in one of the largest plots on the highly regarded private estate, Four Oaks Park. The house provides extensive accommodation set over three floors and has a two storey cottage separate from the main residence. The house and cottage in total extend to approximately 620 square metres (6,674 square feet). The plot size is 2.2 acres. The current owners have advised us there has previously been planning permission granted for a bungalow in the grounds, this has now expired however subject to the relevant permissions, this may be reintroduced. They have also discussed additional access to the grounds from Hartopp Road.
Intro
The impressive long sweeping gravelled driveway compliments the grandeur of this wonderful Grade ll Listed property with many original features including wood panelled reception rooms, detailed cornicing and fireplaces. It was designed in 1927 by Birmingham architect, H Weedon, best known for his role overseeing the Art Deco designs of the Odeon Cinemas. The 2 bedroom cottage with 1 ground floor and 1 first floor bedroom was built after 1948 and is not believed to fall within the curtilage of the listed building.
Ground floor: Drawing room, dining room, sitting room, study, kitchen/breakfast/family room, utility/second kitchen, laundry, cloakroom.
First floor: 5 bedrooms, 3 bathrooms.
Second floor: Bedroom 6, games room/bedroom 7.
Outside: A 2 bedroom detached cottage, private gated driveway, 2 car detached garage, formal landscaped mature gardens.
Description
Ground Floor - Kenwood has an impressive entrance; accessed through a vestibule, the main oak door opens to the entrance hall and reception hall beyond. The substantial reception hall extends across the depth of the house with a door leading out to the rear garden.
There are three main reception rooms plus a study. The formal drawing room has a beautifully painted ceiling with intricate mouldings and cornicing. There is painted panelling to half height, and a log burner within a fireplace with a stone surround. The dining room is fully panelled and has a beautiful fireplace with marble and carved surround. There is a more casual sitting room with fireplace to the front of the property. The study is fully panelled.
The stunning breakfast kitchen is fitted with a range of oak base and wall units, matching island with breakfast bar, and granite work surfaces. Built-in appliances include a four oven Aga with gas hob, dishwasher, fridge and freezer. The current owners extended the kitchen to form a dining and sitting area built to be in keeping with the original house and has high ceilings with exposed beams, and a large bay window overlooking the glorious gardens. A door leads out to the rear patio.
Adjacent to the kitchen is a utility room/spice kitchen which has a built-in range cooker and there is a separate laundry room. There are also two walk-in pantries accessed from the inner hall.
A rear hall leads out to the courtyard and cottage.
Situated adjacent to the entrance hall is the large guest cloakroom with WC and storage.
First Floor - There are two staircases leading to the first floor with the primary staircase accessed from the reception hall. This outstanding oak staircase leads to a full turn with views through the picture windows, leading up to the spacious landing area.
The master suite has a large window seat overlooking the rear garden, built-in wardrobes, a separate dressing room and an en suite bathroom.
There are four further good sized bedrooms serviced by a family bathroom with separate WC and a shower room.
Second Floor - The second staircase continues up to the second floor where there is the sixth bedroom and a games/entertainment room. The games rooms could be converted to a further bedroom if required. There is also a storage room.
Cottage - There is a two storey detached cottage accessed via the courtyard. The accommodation includes a kitchen, sitting room, two bedrooms and a shower room.
Gardens And Grounds - The beautiful landscaped gardens surround the house and are mostly laid to lawn with trimmed hedges, mature shrubs, bushes and trees. There are formal gardens to the rear of the property with a retaining wall and steps leading to further gardens and an orchard to the side. There are seasonal flowers planted including azalea, wisteria, bluebells and daffodils, and the orchard has a variety of apple and pear trees.
EPC: Exempt (Grade II Listed)
Annex EPC: E
- COUNCIL TAXA payment made to your local authority in order to pay for local services like schools, libraries, and refuse collection. The amount you pay depends on the value of the property.Read more about council Tax in our glossary page.
- Band: H
- LISTED PROPERTYA property designated as being of architectural or historical interest, with additional obligations imposed upon the owner.Read more about listed properties in our glossary page.
- Listed
- PARKINGDetails of how and where vehicles can be parked, and any associated costs.Read more about parking in our glossary page.
- Yes
- GARDENA property has access to an outdoor space, which could be private or shared.
- Yes
- ACCESSIBILITYHow a property has been adapted to meet the needs of vulnerable or disabled individuals.Read more about accessibility in our glossary page.
- Ask agent
Energy performance certificate - ask agent
Bracebridge Road, Four Oaks Park, Sutton Coldfield, B74
Add an important place to see how long it'd take to get there from our property listings.
__mins driving to your place
Get an instant, personalised result:
- Show sellers you’re serious
- Secure viewings faster with agents
- No impact on your credit score

Your mortgage
Notes
Staying secure when looking for property
Ensure you're up to date with our latest advice on how to avoid fraud or scams when looking for property online.
Visit our security centre to find out moreDisclaimer - Property reference S1207467. The information displayed about this property comprises a property advertisement. Rightmove.co.uk makes no warranty as to the accuracy or completeness of the advertisement or any linked or associated information, and Rightmove has no control over the content. This property advertisement does not constitute property particulars. The information is provided and maintained by Private Luxury Property, Covering National. Please contact the selling agent or developer directly to obtain any information which may be available under the terms of The Energy Performance of Buildings (Certificates and Inspections) (England and Wales) Regulations 2007 or the Home Report if in relation to a residential property in Scotland.
*This is the average speed from the provider with the fastest broadband package available at this postcode. The average speed displayed is based on the download speeds of at least 50% of customers at peak time (8pm to 10pm). Fibre/cable services at the postcode are subject to availability and may differ between properties within a postcode. Speeds can be affected by a range of technical and environmental factors. The speed at the property may be lower than that listed above. You can check the estimated speed and confirm availability to a property prior to purchasing on the broadband provider's website. Providers may increase charges. The information is provided and maintained by Decision Technologies Limited. **This is indicative only and based on a 2-person household with multiple devices and simultaneous usage. Broadband performance is affected by multiple factors including number of occupants and devices, simultaneous usage, router range etc. For more information speak to your broadband provider.
Map data ©OpenStreetMap contributors.




