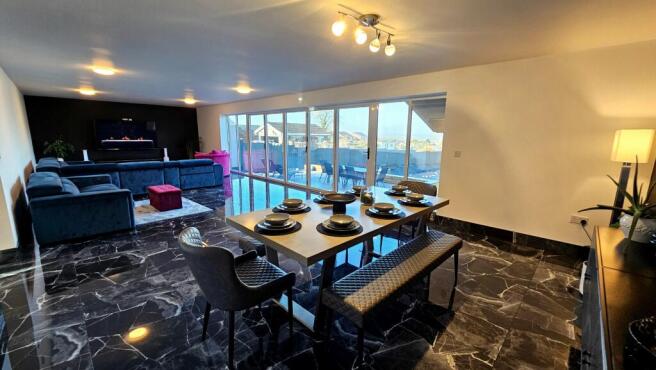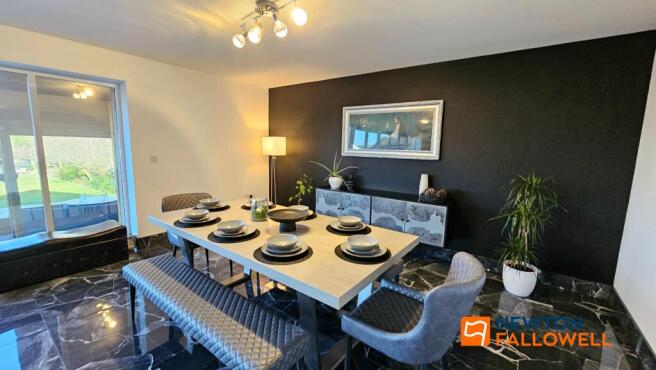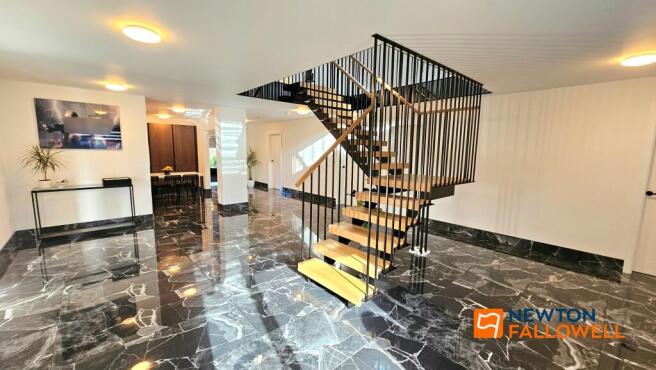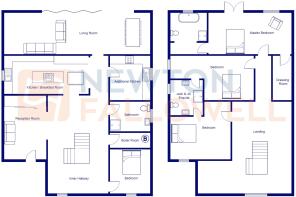Clipstone Road West, Forest Town, Mansfield, NG19

- PROPERTY TYPE
Detached
- BEDROOMS
4
- BATHROOMS
3
- SIZE
Ask agent
- TENUREDescribes how you own a property. There are different types of tenure - freehold, leasehold, and commonhold.Read more about tenure in our glossary page.
Freehold
Key features
- Executive character property with a modern interior and spacious room sizes
- Four bedrooms with potential five bedrooms (if required)
- Two fitted kitchen, the main having quality branded appliances, two double ovens/warming plate
- Open-plan sitting/dining room which opens up onto the rear patio
- Large enclosed rear garden, perfect for growing families wanting size and space
- GCH underfloor heating situated in the boiler room
- CCTV system
- Carport for multiple vehicles with plenty of parking
- Porcelain tiles laid throughout all main living areas
- En-suite shower room, bathroom and Jack & Jill En-suite (b2 & b3)
Description
**Stunning 4-Bed, 3-Bath Extended Home with Modern Living**
This beautifully extended 4-bedroom, 3-bathroom home offers contemporary design and spacious living. The inviting entrance leads to an impressive open atrium with a striking modern staircase. The expansive open-plan sitting room is bathed in natural light, featuring bi-folding doors that open onto a large back garden with a paved patio and relaxation area—perfect for entertaining.
High-quality porcelain tiling flows throughout, enhancing the sleek, modern feel. Ample parking, including a carport, ensures convenience. A rare opportunity to own a stylish and functional home—schedule a viewing today!
EPC rating: B. Tenure: Freehold,Accommodation
Main Entrance/Reception Room
4.01m x 3.26m (13'2" x 10'8")
This inviting sitting room features elegant porcelain tiles, abundant hidden storage behind mirrored doors, and a durable composite main door, blending style and practicality in a cosy, organised space.
Inner Hallway
7.36m x 5.82m (24'2" x 19'1")
The inner hallway boasts porcelain tiles with underfloor heating and a striking statement staircase, offering seamless access to all downstairs living spaces.
Sitting/Dining Room
12.28m x 4.66m (40'3" x 15'3")
Spacious open-plan sitting and dining room with large bi-folding doors that open up the entire rear of the house, seamlessly blending indoor and outdoor living. The room features sleek porcelain tiles that add a modern touch, reflecting natural light and enhancing the sense of openness. The layout is airy and versatile, offering a perfect space for both relaxation and entertaining.
Main Kitchen/Dining Area
7.23m x 3.22m (23'9" x 10'7")
A modern two-tone kitchen with sleek units, combining contrasting colors for a bold, contemporary aesthetic. This space features quality materials throughout, with elegant LED mood lighting integrated into the island enhancing the ambiance. This kitchen is equipped boasts two separate fan ovens, one of which includes a hot warming plate for added convenience. The Tesla induction hob boasts a built-in extraction system for a clean, streamlined look. Tiled walls and flooring add texture and visual appeal, while various high-end appliances ensure functionality and ease of use. The dining area is seamlessly integrated, offering comfortable seating for a cohesive, stylish design.
Second Kitchen
3.55m x 2.68m (11'8" x 8'10")
A secondary fitted kitchen with matching units, integrated oven, hob, and extractor fan. It has storage units and a pull-out unit for easy access, making the space simple and functional.
Boiler Room
A small and convenient boiler room with a hot water cylinder, CCTV system, and modern boiler unit provides efficient heating and hot water storage, while the CCTV ensures security and monitoring of the area.
Bedroom Four
3.6m x 2.71m (11'10" x 8'11")
A spacious downstairs double bedroom featuring a large window to the front elevation, allowing for plenty of natural light. The room is finished with elegant porcelain tiling.
Family Bathroom
2.42m x 2.68m (7'11" x 8'10")
Galleried Landing
7.42m x 6.77m (24'4" x 22'3")
Real wow factor! This spacious, galleried landing designed to be the central feature of the home, featuring a sleek contemporary staircase that serves as the focal point. The landing is bathed in natural light, with a large window in the front elevation offering expansive views, complemented by strategically placed roof windows that flood the area with additional sunlight. The open, airy feel enhances the sense of space, creating a modern and inviting atmosphere.
Master Bedroom
8.11m x 4.77m (26'7" x 15'8")
A roomy, modern master bedroom with big windows and double doors that open to a view of the rear lawn and paved patio. This space is bright and open, with a simple, clean design that feels comfortable and connected to the outdoors. Access into...
Dressing Room
3.76m x 2.63m (12'4" x 8'8")
This walk-in dressing room provides ample storage with built-in shelving, hanging space, and practical organisation. Well-lit and spacious, it offers a convenient and functional area for clothing and accessories. Access into...
En-suite Bathroom
3.58m x 2.27m (11'9" x 7'5")
This four-piece ensuite includes a freestanding bath and a walk-in shower. The floor is covered with Carrera white high-polished tiles, giving the space a clean and modern look. It’s a functional and stylish bathroom that feels fresh and spacious.
Bedroom Two
7.34m x 3.75m (24'1" x 12'4")
Well-proportioned bedroom with built-in storage and side elevation windows, offering a bright and airy feel. Access into...
Jack & Jill En-Suite Shower Room
3.02m x 2.85m (9'11" x 9'4")
A modern Jack and Jill three-piece ensuite with access from Bedrooms Two and Three, featuring polished white floor tiles, two wall-mounted sink units, built-in shower enclosure, and side elevation windows for natural light.
Bedroom Three
4.88m x 4.12m (16'0" x 13'6")
This well-proportioned L-shaped double bedroom offers a versatile layout, perfect for creating separate sleeping and living/work areas. Featuring ample natural light, neutral décor, and generous space for furniture, this room is ideal for a comfortable and stylish living experience.
Externally
This fantastic property boasts masses of parking to the front or under the carport, ensuring convenience for multiple vehicles with access to the rear available on both sides.
This home is ideal for families or those who love to entertain. Expansive rear garden which is a true highlight of the property, offering plenty of space to enjoy the outdoors, it features a sunken trampoline perfect for children, and a long paved patio area, ideal for hosting or simply unwinding in the sunshine.
A stylish pergola provides a shaded retreat, enhancing the garden’s appeal as an entertaining haven.
Don't miss the opportunity to make this well-equipped home yours—schedule a viewing today!
Additional Notes
We are required under the Estate Agent Act 1979 and the Provision Of Information Regulations 1991, to point out that the client we are acting for on the sale of this property is a “connected person” as defined by the Act.
18b Associate. Includes a brother, sister, husband, wife, civil partner, aunt, uncle, nephew, niece, parents, grandparents, children and grandchildren. The definition also includes business associates
18g Connected Person. Includes: • Your employer or principal. • Your employee or agent. • Any associate including the term “business associate” as defined within Sections 31 and 32 of the Estate Agents Act 1979
- COUNCIL TAXA payment made to your local authority in order to pay for local services like schools, libraries, and refuse collection. The amount you pay depends on the value of the property.Read more about council Tax in our glossary page.
- Band: C
- PARKINGDetails of how and where vehicles can be parked, and any associated costs.Read more about parking in our glossary page.
- Driveway
- GARDENA property has access to an outdoor space, which could be private or shared.
- Private garden
- ACCESSIBILITYHow a property has been adapted to meet the needs of vulnerable or disabled individuals.Read more about accessibility in our glossary page.
- Ask agent
Energy performance certificate - ask agent
Clipstone Road West, Forest Town, Mansfield, NG19
Add an important place to see how long it'd take to get there from our property listings.
__mins driving to your place
Get an instant, personalised result:
- Show sellers you’re serious
- Secure viewings faster with agents
- No impact on your credit score
Your mortgage
Notes
Staying secure when looking for property
Ensure you're up to date with our latest advice on how to avoid fraud or scams when looking for property online.
Visit our security centre to find out moreDisclaimer - Property reference P751. The information displayed about this property comprises a property advertisement. Rightmove.co.uk makes no warranty as to the accuracy or completeness of the advertisement or any linked or associated information, and Rightmove has no control over the content. This property advertisement does not constitute property particulars. The information is provided and maintained by Newton Fallowell, Mansfield. Please contact the selling agent or developer directly to obtain any information which may be available under the terms of The Energy Performance of Buildings (Certificates and Inspections) (England and Wales) Regulations 2007 or the Home Report if in relation to a residential property in Scotland.
*This is the average speed from the provider with the fastest broadband package available at this postcode. The average speed displayed is based on the download speeds of at least 50% of customers at peak time (8pm to 10pm). Fibre/cable services at the postcode are subject to availability and may differ between properties within a postcode. Speeds can be affected by a range of technical and environmental factors. The speed at the property may be lower than that listed above. You can check the estimated speed and confirm availability to a property prior to purchasing on the broadband provider's website. Providers may increase charges. The information is provided and maintained by Decision Technologies Limited. **This is indicative only and based on a 2-person household with multiple devices and simultaneous usage. Broadband performance is affected by multiple factors including number of occupants and devices, simultaneous usage, router range etc. For more information speak to your broadband provider.
Map data ©OpenStreetMap contributors.




