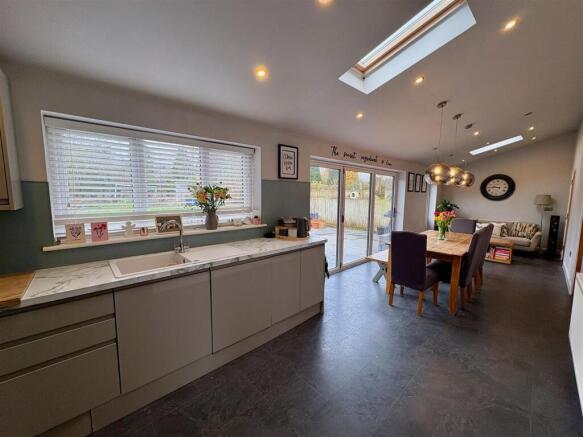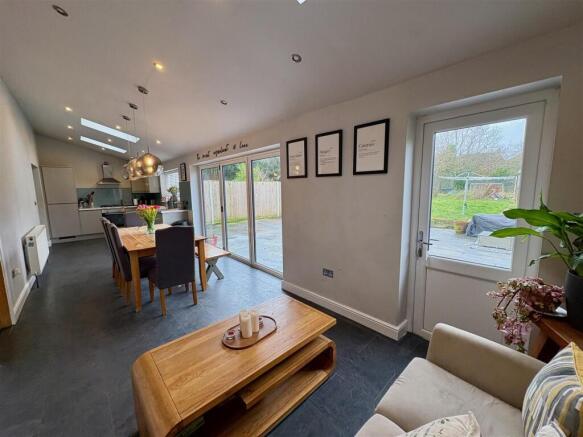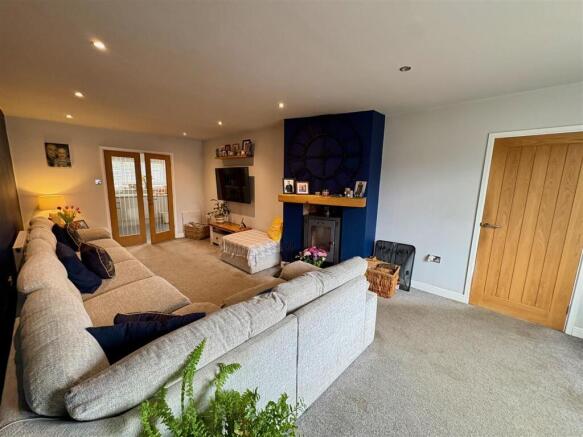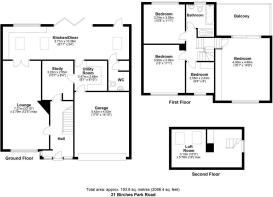Birches Park Road, Codsall, Wolverhampton

- PROPERTY TYPE
Semi-Detached
- BEDROOMS
4
- BATHROOMS
1
- SIZE
2,087 sq ft
194 sq m
- TENUREDescribes how you own a property. There are different types of tenure - freehold, leasehold, and commonhold.Read more about tenure in our glossary page.
Freehold
Key features
- Four bedrooms, three of which are doubles
- Within walking distance to local schools, shops and train station
- Impressive extended open plan kitchen/diner
- Utility and guest WC
- Full rewire completed in February 2025
- Driveway and garage for off road parking
- Study
- Double glazed throughout
- Large rear garden
- Balcony off principal bedroom
Description
This property has been extended to the rear resulting in an impressive open plan kitchen/diner. The property further comprises an entrance hall, guest wc, spacious lounge, a room currently used as a treatment room but would make an ideal study, utility, four bedrooms, three of which are doubles, with a balcony off the principal bedroom overlooking the rear garden.
The property further benefits from double glazing and gas central heating throughout, a driveway affording off road parking and a generously sized garage. A full rewire was completed on the property in February 2025.
Location - Situated in a fantastic location just off Keepers Lane, with Codsall and Bilbrook train stations and Codsall village centre and Birches Bridge shopping precinct within walking distance providing a comprehensive range of shops and amenities. The highly regarded High School, Middle School and Birches First School are also within walking distance.
Front - Having a driveway affording off road parking for four vehicles, leading to the garage and front door. Benefitting from an electric charging point.
Entrance Hall - A bright and welcoming entrance hall having carpeted flooring, doors leading into the living room and study and stairs leading to the first floor.
Lounge - 7.27 x 3.79 (23'10" x 12'5") - A spacious yet cosy lounge having carpeted flooring, radiator, wood burning stove and window to the front. With doors leading into the kitchen/diner.
Kitchen Diner - 2.71 x 10.36 (8'10" x 33'11") - A fantastic space having gloss wall, base and drawer units, square edge worktops, lino flooring, two radiators, windows and door to the rear, bifold doors opening onto the rear patio and three roof windows.
Benefitting from integrated appliances including fridge, freezer, dishwasher, electric oven and hob with extractor over. With doors leading into the utility and wc.
Guest Wc - Having lino flooring, chrome heated towel rail, fully tiled walls, pedestal hand washbasin, close coupled wc, built in storage cupboard and airing cupboard.
Utility - 2.47 x 2.68 (8'1" x 8'9") - Having wall and base units, stainless steel sink, laminate flooring and square edge worktops. With doors into the garage and study.
Study - 3.22 x 2.55 (10'6" x 8'4") - A versatile room currently used as a treatment room, having laminate flooring and recess shelving.
Landing - Having carpeted flooring, split staircase, doors leading to the four bedrooms and family bathroom and stairs leading to the loft space.
Bedroom One - 4.90 x 4.48 (16'0" x 14'8") - Having carpeted flooring, radiator. window to the front and sliding doors to the rear opening onto the balcony which has deck flooring and overlooks the garden.
Bedroom Two - 3.95 x 3.39 (12'11" x 11'1") - A double bedroom having carpeted flooring, radiator and window to the front.
Bedroom Three - 3.24 x 3.39 (10'7" x 11'1") - A third double bedroom having carpeted flooring, radiator and window to the rear.
Bedroom Four - 2.53 x 2.43 (8'3" x 7'11") - Having lino flooring, radiator, window to the front and recess with shelving and hanging rail.
Family Bathroom - A contemporary family bathroom having a panel bath, pedestal hand washbasin, close coupled wc, shower enclosure with dual showerheads, fully tiled walls, chrome heated towel rail and obscure windows to the rear and side.
Loft - 3.13 x 5.78 (10'3" x 18'11") - Having carpeted flooring, radiator, window to the side, two sky lights, two recesses with drawers and a built in storage cupboard with hanging rail.
Garage - 5.42 x 4.62 (17'9" x 15'1") - Having electric roller door, wall units, power sockets and plumbing for washing machine.
Rear - To the rear is a well proportioned garden having a large patio area, paved footpath, lawn, wooden garden store and electrical sockets.
Council Tax Band C - South Staffs CC- Please note if a property has been improved or extended since it was placed in a Council Tax band, the Valuation Office Agency can’t review the banding to take account of the alterations until it’s sold. Once a sale takes place the banding will be reviewed. As each Council Tax band covers a range of values, the band isn’t always increased following improvements and a sale.
Viewing - By arrangement through Worthington Estates Codsall office .
Tenure - We believe this property to be FREEHOLD. Buyers are advised to obtain verification from their solicitors as to the Freehold/Leasehold status of the property.
Services - We are informed by the vendor that all mains services are connected.
Possession - Vacant possession will be given on completion.
Floor Plans - Where shown, the plan is for illustration purposes only and is not to scale.
Fixtures And Fittings - Items of fixtures and fittings not mentioned in these sales particulars are either excluded from the sale or may be available by separate negotiation. Please make enquiries with either the vendor or agents in this regard.
Consumer Protection From Unfair Trading Regulation - We have prepared these sales particulars as a general guide to give a broad description of the property. They are not intended to constitute part of an offer or contract. We have not carried out a structural survey and the services, appliances and specific fittings have not been tested. All photographs, measurements, floorplans and distances referred to are given as a guide only and should be checked and confirmed by your Solicitor prior to exchange of contracts. The copyright of all details, photographs and floorplans remain exclusive to Worthington Estates. We reserve the right to amend these particulars without notice.
Free Market Appraisal - If you are thinking of selling your property, Worthington Estates would be delighted to carry out a free market appraisal of your property without obligation. Please contact us or feel free to pop in and see us.
Brochures
Birches Park Road, Codsall, WolverhamptonBrochure- COUNCIL TAXA payment made to your local authority in order to pay for local services like schools, libraries, and refuse collection. The amount you pay depends on the value of the property.Read more about council Tax in our glossary page.
- Band: C
- PARKINGDetails of how and where vehicles can be parked, and any associated costs.Read more about parking in our glossary page.
- Garage,Driveway,EV charging
- GARDENA property has access to an outdoor space, which could be private or shared.
- Yes
- ACCESSIBILITYHow a property has been adapted to meet the needs of vulnerable or disabled individuals.Read more about accessibility in our glossary page.
- Ask agent
Birches Park Road, Codsall, Wolverhampton
Add an important place to see how long it'd take to get there from our property listings.
__mins driving to your place
Get an instant, personalised result:
- Show sellers you’re serious
- Secure viewings faster with agents
- No impact on your credit score
Your mortgage
Notes
Staying secure when looking for property
Ensure you're up to date with our latest advice on how to avoid fraud or scams when looking for property online.
Visit our security centre to find out moreDisclaimer - Property reference 33670116. The information displayed about this property comprises a property advertisement. Rightmove.co.uk makes no warranty as to the accuracy or completeness of the advertisement or any linked or associated information, and Rightmove has no control over the content. This property advertisement does not constitute property particulars. The information is provided and maintained by Worthington Estates Ltd, Wolverhampton. Please contact the selling agent or developer directly to obtain any information which may be available under the terms of The Energy Performance of Buildings (Certificates and Inspections) (England and Wales) Regulations 2007 or the Home Report if in relation to a residential property in Scotland.
*This is the average speed from the provider with the fastest broadband package available at this postcode. The average speed displayed is based on the download speeds of at least 50% of customers at peak time (8pm to 10pm). Fibre/cable services at the postcode are subject to availability and may differ between properties within a postcode. Speeds can be affected by a range of technical and environmental factors. The speed at the property may be lower than that listed above. You can check the estimated speed and confirm availability to a property prior to purchasing on the broadband provider's website. Providers may increase charges. The information is provided and maintained by Decision Technologies Limited. **This is indicative only and based on a 2-person household with multiple devices and simultaneous usage. Broadband performance is affected by multiple factors including number of occupants and devices, simultaneous usage, router range etc. For more information speak to your broadband provider.
Map data ©OpenStreetMap contributors.




