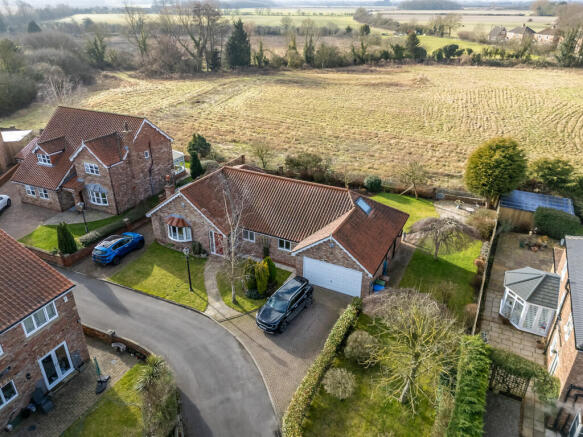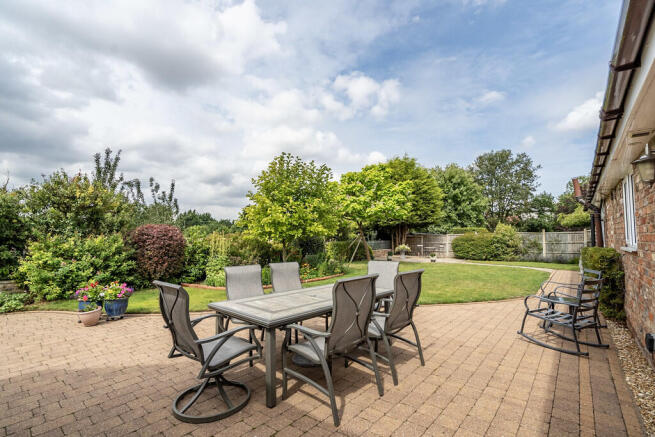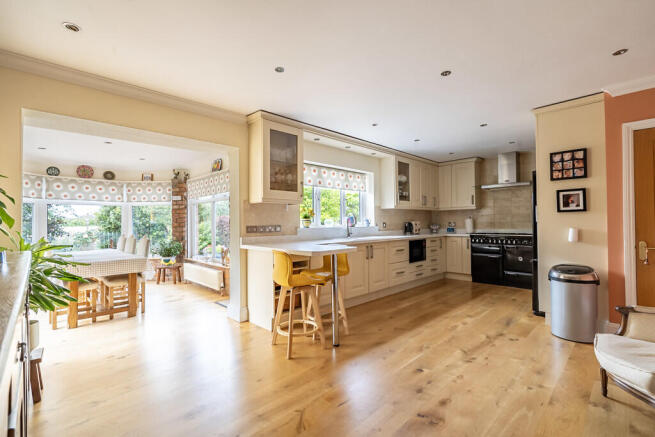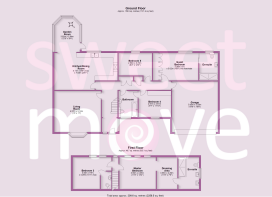Holly Beck, Hayton

- PROPERTY TYPE
Detached
- BEDROOMS
5
- BATHROOMS
3
- SIZE
2,257 sq ft
210 sq m
- TENUREDescribes how you own a property. There are different types of tenure - freehold, leasehold, and commonhold.Read more about tenure in our glossary page.
Freehold
Key features
- FREEHOLD PROPERTY
- DETACHED DORMER BUNGALOW
- FIVE BEDROOMS INC. TWO ENSUITE
- HIGH QUALITY FINISH THROUGHOUT
- CUL-DE-SAC OF ONLY FIVE PROPERTIES
- PRIVATE SOUTH-WEST FACING REAR GARDEN
- DOUBLE GARAGE AND OFF-STREET PARKING
- VERSATILE LIVING ACCOMMODATION
- GAS CENTRAL HEATING
- OVER 2200 SQ. FT. OF ACCOMMODATION
Description
LOCATION Hayton is a small village situated approximately 2 miles south of the market town of Pocklington and 4.5 miles north-west of the market town of Market Weighton which both offer an array of shops and local amenities. It lies on the A1079 road which offers excellent commuter links to York, Beverley and Hull.
ACCOMMODATION COMPRISES uPVC composite door into;
ENTRANCE HALL Light and bright welcoming entrance area with exposed brick wall to one side and full length window to side aspect. Oak flooring. Two storage cupboards, radiator. Stairs off.
LIVING ROOM 15' x 17' (4.57m x 5.18m) Wall mounted gas fire. Oak flooring. Bay window to front aspect, two radiators.
KITCHEN/DINING ROOM 13' 6" x 23' 1" (4.11m x 7.04m) Spacious room with versatility, space for seating area with feature exposed brick wall. Kitchen fitted with a range of cream shaker style wall and base units with quartz work top above. Double sink unit with mixer taps overlooking rear garden with window to rear aspect. Rangemaster cooker with extractor above, accessible built in microwave and American style fridge freezer. Oak floor. Opening to;
GARDEN ROOM 12' 6" x 9' 4" (3.81m x 2.84m) Currently used as the dining space. Low level wall with multiple windows to enjoy the rear garden views, door to outside. Oak flooring. Two radiators.
GUEST BEDROOM 10' x 16' 6" into wardrobe (3.05m x 5.03m) Designed with accessible access in mind, range of fitted wardrobes. Radiator, window to rear aspect.
EN SUITE Full wet room with rainfall and hand held shower unit with glass shower screen, accessible floating sink with mixer taps and WC. Window to rear aspect, Underfloor heating.
BEDROOM FOUR 9' 7" x 11' 10" (2.92m x 3.61m) Range of fitted wardrobes. "Jack and Jill" Door into bathroom so could offer guest suite accommodation. Window to front aspect, radiator.
BEDROOM FIVE 8' 2" x 12' 3" (2.49m x 3.73m) Presently used as the home office. Window to rear aspect, radiator.
BATHROOM Immaculate with Travertine tiles to floor and walls fitted with suite comprising bath with hidden taps, shower with both rainfall and hand held shower head, glass shower screen. Push button WC and floating sink with mirror wall behind. Window to front aspect, Radiator. "Jack and Jill" doors into Bedroom Four and inner hall.
LANDING Velux window to rear aspect. Doors to;
MASTER BEDROOM 11' 8" x 13' 4" (3.56m x 4.06m) Three Velux windows to rear aspect overlooking field views. Access to eaves for storage. Radiator. Opening to dressing area fitted with a range of fitted wardrobes. Door to;
EN SUITE Echoing the quality which is evident throughout, Travertine tiles to both walls and floor. Double length walk in shower with both rainfall and hand held shower heads, glass shower screen. "His" and "Hers" floating sink units and push button WC. Velux window, radiator.
BEDROOM THREE 11' 8" x 14' 1" max (3.56m x 4.29m) Two Velux windows, access to eaves storage. Door to;
WC Travertine tiled with push button WC and sink. Extractor fan. Radiator.
OUTSIDE The property is approached via a paved pathway leading to the front door. The lawn has mature trees and there is ample off street parking. There is a gravelled driveway to one side of the property and a paved drive in front of the garage with electric vehicle charging point. There is also a lawned area with planted trees which leads you to the rear garden.
The private rear garden faces south-west and has two paved patio areas offering great entertaining space with a low level wall with iron railings so as not to obstruct the views of the fields behind and beyond. The manicured flower and shrub borders will provide seasonal flowers. The property also benefits from solar panels producing electricity for the property.
GARAGE 18' 6" x 16' 6" (5.64m x 5.03m) Double garage with electric up and over door. Insulated providing storage, plumbing and power.
TENURE FREEHOLD PROPERTY
INTERESTED? For further information or to request a property brochure, please contact us on or via .
DISCLAIMER These particulars, including all measurements, whilst believed to be accurate are set out as a general outline only for guidance and do not constitute any part of an offer or contract. Interested parties should not rely on them as statements of representation of fact, but must satisfy themselves by inspection or otherwise as to their accuracy. No person in this firms employment has the authority to make or give any representation or warranty in respect of the property. No services or appliances mentioned in these particulars have been tested by the agent.
Floor plans are provided for illustrative purposes only.
Where stated, potential yield figures are based on 12 (months) x the possible achievable rent divided by the asking price.
- COUNCIL TAXA payment made to your local authority in order to pay for local services like schools, libraries, and refuse collection. The amount you pay depends on the value of the property.Read more about council Tax in our glossary page.
- Band: E
- PARKINGDetails of how and where vehicles can be parked, and any associated costs.Read more about parking in our glossary page.
- Garage
- GARDENA property has access to an outdoor space, which could be private or shared.
- Yes
- ACCESSIBILITYHow a property has been adapted to meet the needs of vulnerable or disabled individuals.Read more about accessibility in our glossary page.
- Ask agent
Holly Beck, Hayton
Add an important place to see how long it'd take to get there from our property listings.
__mins driving to your place
Get an instant, personalised result:
- Show sellers you’re serious
- Secure viewings faster with agents
- No impact on your credit score
Your mortgage
Notes
Staying secure when looking for property
Ensure you're up to date with our latest advice on how to avoid fraud or scams when looking for property online.
Visit our security centre to find out moreDisclaimer - Property reference 100359004636. The information displayed about this property comprises a property advertisement. Rightmove.co.uk makes no warranty as to the accuracy or completeness of the advertisement or any linked or associated information, and Rightmove has no control over the content. This property advertisement does not constitute property particulars. The information is provided and maintained by Sweetmove, Pocklington. Please contact the selling agent or developer directly to obtain any information which may be available under the terms of The Energy Performance of Buildings (Certificates and Inspections) (England and Wales) Regulations 2007 or the Home Report if in relation to a residential property in Scotland.
*This is the average speed from the provider with the fastest broadband package available at this postcode. The average speed displayed is based on the download speeds of at least 50% of customers at peak time (8pm to 10pm). Fibre/cable services at the postcode are subject to availability and may differ between properties within a postcode. Speeds can be affected by a range of technical and environmental factors. The speed at the property may be lower than that listed above. You can check the estimated speed and confirm availability to a property prior to purchasing on the broadband provider's website. Providers may increase charges. The information is provided and maintained by Decision Technologies Limited. **This is indicative only and based on a 2-person household with multiple devices and simultaneous usage. Broadband performance is affected by multiple factors including number of occupants and devices, simultaneous usage, router range etc. For more information speak to your broadband provider.
Map data ©OpenStreetMap contributors.







