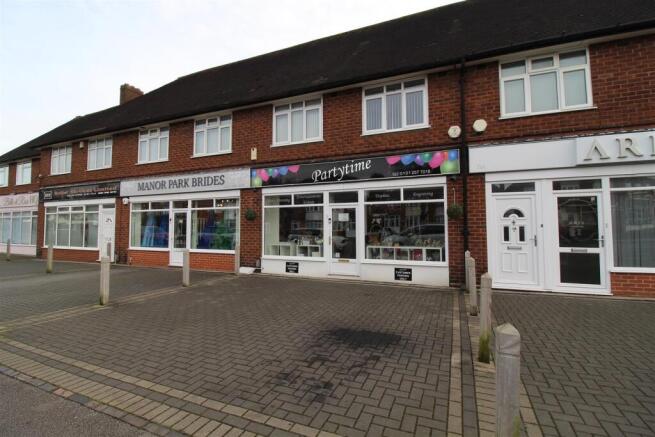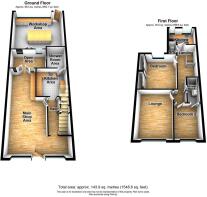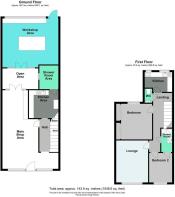
Manor Park Road, Birmingham
- PROPERTY TYPE
Retail Property (out of town)
- BEDROOMS
2
- BATHROOMS
1
- SIZE
Ask agent
Key features
- Popular Foot Flow Area
- Double Fronted Shop Front
- Downstairs Kitchen Area
- Downstairs Bathroom (Unfinished)
- Main Shop Area
- Open Space Garden Area
- Workshop to the Rear
- Two Bedroom Self Contained Flat Upstairs
Description
The commercial property is situated in a popular good location in Castle Bromwich. The property consists of a front office area, rear open area, and a workshop to the rear. There is also an entrance hallway, kitchen area and (unfinished) shower room area.
To the first floor there is a landing area, TWO BEDROOMS, kitchen area, and a shower area.
Please call to arrange a viewing
Approach - The shop front is accessed directly from Manor Park Road's public footpath. The front shop is currently fitted out and used as a party shop suppler. The rear workshop is currently used as a trophy supplier. The shop is double fronted, and has double glazed windows either side of the double glazed door allowing access into the main shop area.
Main Shop Area - 8.05m max x 5.74m max 2.62m min (26'5" max x 18'10 - Spotlights to the ceiling area, three radiators, opening to the ground floor inner hallway area, and a set of double glazed French doors with matching height double glazed windows to either side leading to:-
Inner Open Area - This area is in-between the main shop area and the workshop area, it benefits from artificial lawn to the floor area, double outside electrical socket, and an outside tap. Double glazed French doors to the rear with matching height double glazed windows either side allowing access to:-
Workshop - 5.03m x 5.51m max 4.37m min (16'6" x 18'1" max 1 - High level double glazed windows to the rear, and a fire door also to the rear into the rear communal driveway area. A radiator, base units with a work surface over to one wall, and further matching base units situated back to back creating a central island area with work surfaces over.
Inner Hallway - 3.35m x 1.96m (11' x 6'5") - Accessed via the main shop area either via the front opening or the internal side door. Under stairs storage area, radiator and a further door to the rear leading into:-
Kitchen - 3.02m x 2.87m (9'11" x 9'5") - Range of white high gloss effect wall mounted and floor standing base units, with wine racks incorporated within the wall units. Work surfaces over incorporating a sink and drainer unit with a mixer tap over, partly tiled black high gloss effect brick design tiling. Spotlights inset to the ceiling area, radiator, and a further door to the rear leading to:-
Shower/Bathroom/Utility - 2.44m x 1.80m (8' x 5'11") - N.B:- THIS IS AN UNFINISHED ROOM CURRENTLY . Plumbing is there ready for a bath, shower, sink, and radiator. The walls are plastered, tiling to the floor area, and a double glazed window to the side. Spotlights inset to the ceiling and a hole to the wall ready for an extractor fan to be fitted.
First Floor Flat Area (32A Manor Park Road) -
Hallway/Landing - 5.31m x 2.03m max (17'5" x 6'8" max) - Loft access via the enlarged hatch area with a pull down ladder leading to the boarded loft space which has the benefit of lights, and houses the boiler.
Lounge - 4.39m x 3.28m (14'5" x 10'9") - Double glazed window to the front, radiator, and a wooden style fire surround with a coal effect electric fire inset.
Kitchen - 2.84m x 2.03m (9'4" x 6'8") - Range of wall mounted and floor standing base unis with a wine rack incorporated and work surfaces over incorporating a stainless steel Belfact sink with a glass effect drainer over. Appliances built in consist of an under unit double oven with an electric Induction hob over. White effect brick design partly tiled walls, and two double glazed windows to the rear.
Bedroom One - 3.78m x 3.38m (12'5" x 11'1") - Double glazed window to the rear, radiator, and fitted wardrobes to one wall with four sliding access doors.
Bedroom Two - 3.51m x 2.46m (11'6" x 8'1") - Double glazed window to the front, radiator, and a door allowing access to:-
Shower Room - 2.49m x 1.02m (8'2" x 3'4") - Shower cubicle housing a boiler fed rainfall shower head with a further detachable shower head inset and a wash hand basin inset to a vanity unit providing storage below. Tiling to the walls with a mirror over the wash hand basin area and wood effect flooring. There is a further door directly off the flats hallway/landing area
Wc - 1.45m x 0.76m (4'9" x 2'6") - Suite comprised of a low flush WC and a wash hand basin inset to a vanity unit providing storage below. Spotlights inset to the ceiling, wood effect flooring, and a double glazed window to the side.
Brochures
Manor Park Road, BirminghamBrochureManor Park Road, Birmingham
NEAREST STATIONS
Distances are straight line measurements from the centre of the postcode- Water Orton Station1.5 miles
- Lea Hall Station1.8 miles
- Stechford Station2.2 miles
Notes
Disclaimer - Property reference 33670387. The information displayed about this property comprises a property advertisement. Rightmove.co.uk makes no warranty as to the accuracy or completeness of the advertisement or any linked or associated information, and Rightmove has no control over the content. This property advertisement does not constitute property particulars. The information is provided and maintained by Prime Estates, Castle Bromwich. Please contact the selling agent or developer directly to obtain any information which may be available under the terms of The Energy Performance of Buildings (Certificates and Inspections) (England and Wales) Regulations 2007 or the Home Report if in relation to a residential property in Scotland.
Map data ©OpenStreetMap contributors.





