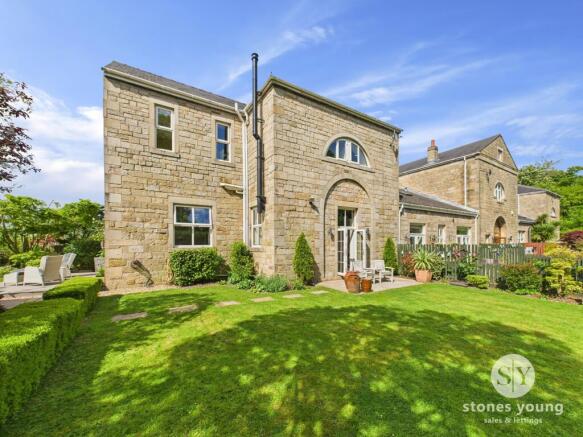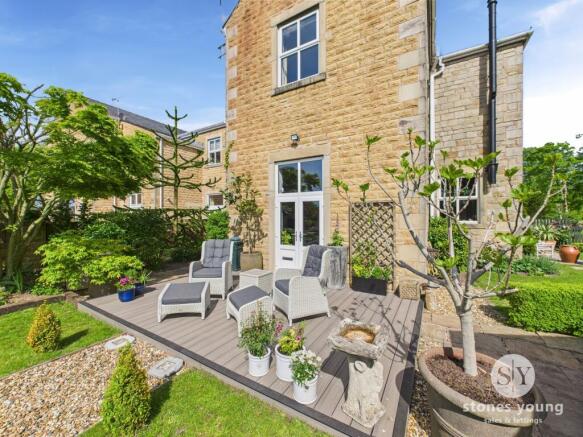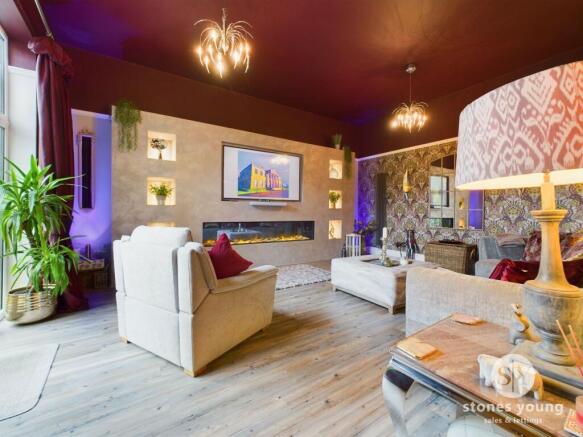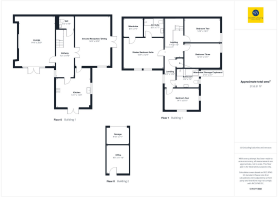Woodfold Park, Mellor, BB2

- PROPERTY TYPE
Mews
- BEDROOMS
4
- BATHROOMS
3
- SIZE
2,131 sq ft
198 sq m
- TENUREDescribes how you own a property. There are different types of tenure - freehold, leasehold, and commonhold.Read more about tenure in our glossary page.
Freehold
Key features
- Closely Located to Salmesbury Enterprise Zone
- Four Bedroom Mews House
- Two Generous Reception Rooms
- Stunning Kitchen
- Exceptional Decor Throughout
- Close to Sought After Schools
- Lovely Gardens with Views Beyond
- Private Gated Community
- Private Driveway and Non-Courtyard Access
- View From Each Window Throughout The Property
Description
Located in the exclusive and sought after gated community of Woodfold Hall in Mellor, this stunning four bedroom mews house presents an exceptional opportunity for a luxurious lifestyle. Immaculately presented, this exquisite property boasts two generous reception rooms, the lounge with a media wall finished with Venetian Plastering complete with large fire and mood lighting and the second reception currently being utilised as a living dining room with wood burner perfect for entertaining friends and family. The outstanding kitchen with ample storage in a beautiful and modern colour palette with integral appliances really is the heart of the home. To the first floor the landing leads to the gorgeous master suite complete with walk-in wardrobe and updated en-suite. The exceptional decor throughout is complemented by a recently updated bathroom featuring a slipper bath and shower enclosure. With three additional double bedrooms, this residence offers a perfect blend of traditional elegance and contemporary comfort, all within easy reach of excellent transport links, local amenities, and the renowned schools Westholme and TIGS. Enjoy the convenience of driveway parking for four vehicles, an office space in the converted garage, and outstanding communal grounds, making this home a true gem in a private and upscale setting.
Step outside to discover the enchanting outdoor oasis that surrounds this exceptional property. The large rear garden, with multiple patio areas and lush lawns scattered with mature planting, offers a relaxing retreat with captivating views beyond offering perfect sunset views. A side garden, featuring both patio and lawn areas, provides the perfect spot for outdoor entertaining or relaxation and is the perfect spot to watch stunning sunrises.
An impressive property in a stunning and exclusive location, enter through the secure gates into Woodfold Park estate, taking in views over the rolling parkland of some 190 acres. The location offers the ultimate in privacy and an escape from the hustle and bustle of modern life while still within easy reach of surrounding towns and cities, including Preston and Blackburn, along with access to the vast motorway networks and all set within the Ribble Valley. The historic estate dates from the late 18th Century and was beautifully restored approximately 20 years ago into exclusive homes.
From the charming gardens to the delightful surroundings, this property epitomises luxury living at its finest, offering a blend of privacy, tranquillity, and beautiful landscapes that create an idyllic setting for your dream home. Live the life you've always imagined in this meticulously maintained home where every detail reflects the care and attention of its current owners.
EPC Rating: E
Kitchen
Range of fitted wall and base units with contrasting Dekton work surfaces and splash backs, nickle handles, Belfast sink with Quooker tap in nickle, integral Stovers oven with induction hob, Neff microwave, fridge freezer, dishwasher, washing machine and extractor. uPVC double glazed window and French doors into rear garden, ceiling spots and Amtico flooring, designer radiator.
Hallway
Click Lock flooring, under stair storage, ceiling spots, uPVC double glazed window, panel radiator.
Lounge
Click Lock flooring, media wall finished with Venetian Plaster, Evonic electric fire. fire and mood lighting, uPVC double glazed French doors into rear garden, designer radiators x 2.
Second reception/Dining Room
Click flooring, wood burning stove with tiled surround and hearth, uPVC double glazed window and French doors into garden which benefits from stunning sunrise views, panel radiator.
Wc
Two piece in white by Thomas Crapper, tiled splashback, Click Lock fooring, panel radiator
Landing
Carpet flooring, spindle balustrade, loft access storage cupboard x 2.
Master Bedroom
Carpet flooring, large walk in wardrobe, uPVC double glazed window, ceiling spots, panel radiator.
En Suite
Three piece in white including walk in shower enclosure with mains fed shower, vanity unit housing sink, tiled flooring, tiled splashback, heated towel radiator.
Bedroom Two
Carpet flooring, uPVC double glazed window, panel radiator.
Bedroom Three
Carpet flooring, uPVC double glazed window, panel radiator.
Bedroom Four
Carpet flooring, uPVC double glazed window x 2, panel radiator.
Bathroom
Four piece in white including slipper bath, shower enclosure, vanity unit housing sink, tiled and panel splashback, uPVC double glazed ceiling spots, heated towel radiator.
Garage
For storage, electricity points
Office
Laminate flooring uPVC double glazed door, electricity points throughout.
Rear Garden
Large garden to rear of property with several patio areas, laid to lawn with mature planting and views. Entertaining area with electric wired outdoor lighting. Solar panel lights throughout the garden. Rear garden enjoys spectacular sunsets
Garden
Side garden with Feature lighting, patio and lawn areas.
Disclaimer
Stones Young Sales and Lettings provides these particulars as a general guide and does not guarantee their accuracy. They do not constitute an offer, contract, or warranty. While reasonable efforts have been made to ensure the information is correct, buyers or tenants must independently verify all details through inspections, surveys, and enquiries. Statements are not representations of fact, and no warranties or guarantees are provided by Stones Young, its employees, or agents.
Photographs depict parts of the property as they were when taken and may not reflect current conditions. Measurements, distances, and areas are approximate and should not be relied upon. References to alterations or uses do not confirm that necessary planning, building regulations, or other permissions have been obtained. Any assumptions about the property’s condition or suitability should be independently verified.
- COUNCIL TAXA payment made to your local authority in order to pay for local services like schools, libraries, and refuse collection. The amount you pay depends on the value of the property.Read more about council Tax in our glossary page.
- Band: G
- PARKINGDetails of how and where vehicles can be parked, and any associated costs.Read more about parking in our glossary page.
- Yes
- GARDENA property has access to an outdoor space, which could be private or shared.
- Private garden,Rear garden
- ACCESSIBILITYHow a property has been adapted to meet the needs of vulnerable or disabled individuals.Read more about accessibility in our glossary page.
- Ask agent
Woodfold Park, Mellor, BB2
Add an important place to see how long it'd take to get there from our property listings.
__mins driving to your place
Get an instant, personalised result:
- Show sellers you’re serious
- Secure viewings faster with agents
- No impact on your credit score
About Stones Young Estate and Letting Agents, Blackburn
The Old Post Office 740 Whalley New Road Blackburn BB1 9BA

Your mortgage
Notes
Staying secure when looking for property
Ensure you're up to date with our latest advice on how to avoid fraud or scams when looking for property online.
Visit our security centre to find out moreDisclaimer - Property reference d936e598-8793-4d02-9f7d-f615e150f7bb. The information displayed about this property comprises a property advertisement. Rightmove.co.uk makes no warranty as to the accuracy or completeness of the advertisement or any linked or associated information, and Rightmove has no control over the content. This property advertisement does not constitute property particulars. The information is provided and maintained by Stones Young Estate and Letting Agents, Blackburn. Please contact the selling agent or developer directly to obtain any information which may be available under the terms of The Energy Performance of Buildings (Certificates and Inspections) (England and Wales) Regulations 2007 or the Home Report if in relation to a residential property in Scotland.
*This is the average speed from the provider with the fastest broadband package available at this postcode. The average speed displayed is based on the download speeds of at least 50% of customers at peak time (8pm to 10pm). Fibre/cable services at the postcode are subject to availability and may differ between properties within a postcode. Speeds can be affected by a range of technical and environmental factors. The speed at the property may be lower than that listed above. You can check the estimated speed and confirm availability to a property prior to purchasing on the broadband provider's website. Providers may increase charges. The information is provided and maintained by Decision Technologies Limited. **This is indicative only and based on a 2-person household with multiple devices and simultaneous usage. Broadband performance is affected by multiple factors including number of occupants and devices, simultaneous usage, router range etc. For more information speak to your broadband provider.
Map data ©OpenStreetMap contributors.




