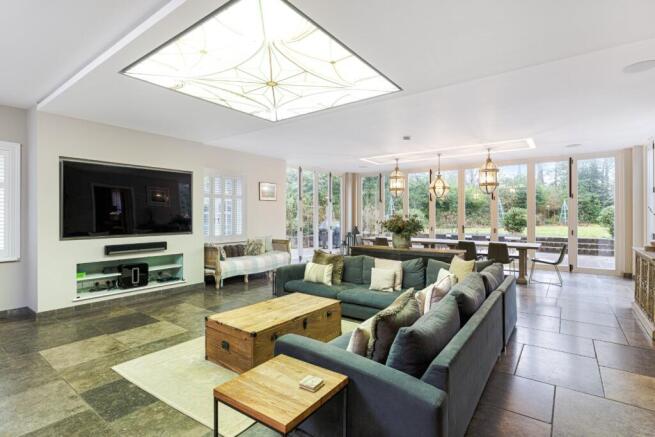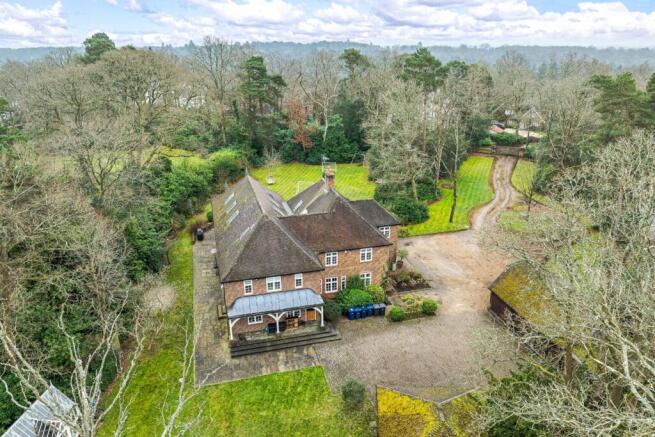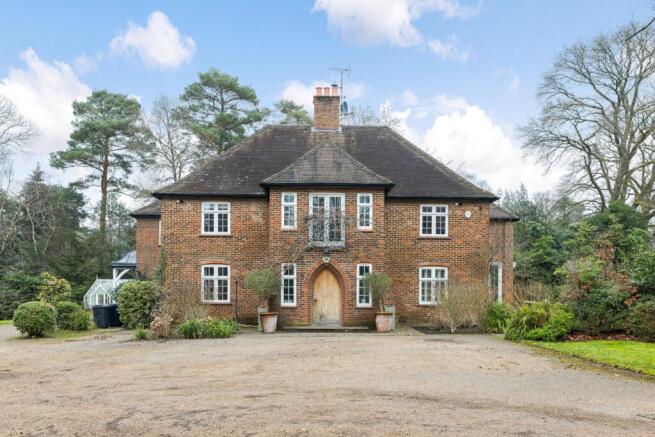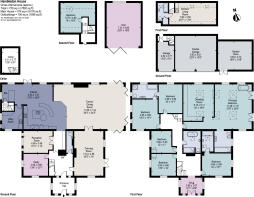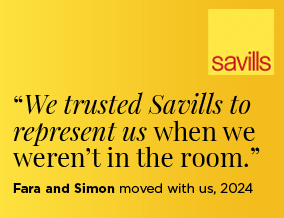
Longdown Road, Lower Bourne, Farnham, Surrey, GU10

- PROPERTY TYPE
Detached
- BEDROOMS
6
- BATHROOMS
4
- SIZE
7,862 sq ft
730 sq m
- TENUREDescribes how you own a property. There are different types of tenure - freehold, leasehold, and commonhold.Read more about tenure in our glossary page.
Freehold
Key features
- Equipped and presented to the highest of standards
- Vaulted master bedroom suite with sumptuous dressing room
- Secluded landscaped gardens
- Barn style 3 car garage and store with studio flat above
- Prime Lower Bourne position
- EPC Rating = D
Description
Description
Located on an exclusive residential road in a prime South Farnham location, Hambledon House sits centrally in a secluded and gated plot, and has been substantially extended and updated by the current owners to create a spacious family home.
The property is accessed through electric double gates onto a sweeping gravelled driveway, with plenty of parking and access to a heated triple barn-style garage. The house has attractive brick elevations and is entered through an arched oak front door into a central entrance hall with a fireplace. From here there is access to a ground floor cloakroom and all the principal reception rooms, which have wide oak flooring and cast iron radiators.
To the right, there is a dual-aspect drawing room with an open fireplace, fitted wood shutters and double doors to the garden and the kitchen. To the left is a study with plenty of natural light and a further reception room, which could be used as a library/TV room, with built-in shelving. Both of these rooms have been enhanced with attractive painted panelling.
To the rear of the house is an impressive kitchen/dining/family room that spans the back of the house and includes an impressive 24ft glazed wall of bifold doors that open to the rear terrace. The handmade kitchen includes a curved island and integrated appliances and there is ample space for a large dining table, comfortable seating and a bar area. The area has a mix of oak and tile flooring with underfloor heating and leads to an adjacent utility room with an external door to a covered veranda. There are also steps down to a good sized wine cellar with bespoke shelving. The lighting is automated via a Control 4 system.
Upstairs, the triple-aspect principal bedroom suite was created as part of the extension and is a luxurious retreat with vaulted ceilings. The bedroom encompasses a seating area and a hydrotherapy spa and two sets of double doors open up to a Juliet balcony with triple aspect views across the gardens. There is a large adjacent dressing room with ample storage and a central island, and an ensuite featuring a walk-in shower with double shower heads and a double vanity.
Three bedrooms are served by a well-appointed family bathroom that has a roll-top bath and a separate shower. Two further bedrooms have a shared shower room.
Outside, the plot extends to about 1.7 acres and is carefully landscaped with mature trees and planting. The lawned garden wraps around the house and features a wide terrace outside the kitchen with plenty of space for seating and dining.
The heated triple garage, has integral storage space and there is further attached garden store at the rear. Over the garage is a one bedroom guest apartment with a bathroom and kitchenette. Also in the grounds is a beautiful greenhouse, a children’s playhouse and modern studio/garden room, which has been used by the current owners as a gym/sauna room but would also make an excellent home office.
Location
Longdown Road is a quiet, leafy road of primarily large detached properties in a prime South Farnham location.
The Georgian market town of Farnham is approximately 2.3 miles away and offers an extensive range of shops, restaurants, coffee shops, a cinema and supermarkets, including Waitrose and Sainsbury’s. Seasonal events and fairs are held throughout the year.
Communications are excellent with the A31 (Hogs Back) around 1.7 miles from the property, providing access to the national motorway network, as well as Heathrow, Gatwick and Southampton Airports and the south coast. Farnham train station (2.1 miles) offers services to London Waterloo (from 53 minutes). The larger county town of Guildford, (around 12 miles away) has a wider selection of shops, restaurants and amenities and offers train services to London Waterloo (from 32 minutes).
There is a good selection of state and fee paying schools in the area including Barfield, Edgeborough, Frensham Heights, Charterhouse, Lord Wandsworth College, South Farnham School, Waverley Abbey School and Weydon Secondary School. There are many recreational activities locally including gyms and racket sports at David Lloyd, golf at Farnham, Hankley and Hindhead and sailing at Frensham Great Pond.
In addition to nearby Bourne Woods there are further walking and riding opportunities in the countryside within Crooksbury Common, Puttenham Common, , Hankley and Thursley Common and nearby National Trust owned beauty spots Frensham Great and Little Ponds.
All distances and times are approximate.
Square Footage: 7,862 sq ft
Acreage: 1.72 Acres
Brochures
Web Details- COUNCIL TAXA payment made to your local authority in order to pay for local services like schools, libraries, and refuse collection. The amount you pay depends on the value of the property.Read more about council Tax in our glossary page.
- Band: H
- PARKINGDetails of how and where vehicles can be parked, and any associated costs.Read more about parking in our glossary page.
- Yes
- GARDENA property has access to an outdoor space, which could be private or shared.
- Yes
- ACCESSIBILITYHow a property has been adapted to meet the needs of vulnerable or disabled individuals.Read more about accessibility in our glossary page.
- Ask agent
Longdown Road, Lower Bourne, Farnham, Surrey, GU10
Add an important place to see how long it'd take to get there from our property listings.
__mins driving to your place
Get an instant, personalised result:
- Show sellers you’re serious
- Secure viewings faster with agents
- No impact on your credit score
Your mortgage
Notes
Staying secure when looking for property
Ensure you're up to date with our latest advice on how to avoid fraud or scams when looking for property online.
Visit our security centre to find out moreDisclaimer - Property reference FAS250001. The information displayed about this property comprises a property advertisement. Rightmove.co.uk makes no warranty as to the accuracy or completeness of the advertisement or any linked or associated information, and Rightmove has no control over the content. This property advertisement does not constitute property particulars. The information is provided and maintained by Savills, Farnham. Please contact the selling agent or developer directly to obtain any information which may be available under the terms of The Energy Performance of Buildings (Certificates and Inspections) (England and Wales) Regulations 2007 or the Home Report if in relation to a residential property in Scotland.
*This is the average speed from the provider with the fastest broadband package available at this postcode. The average speed displayed is based on the download speeds of at least 50% of customers at peak time (8pm to 10pm). Fibre/cable services at the postcode are subject to availability and may differ between properties within a postcode. Speeds can be affected by a range of technical and environmental factors. The speed at the property may be lower than that listed above. You can check the estimated speed and confirm availability to a property prior to purchasing on the broadband provider's website. Providers may increase charges. The information is provided and maintained by Decision Technologies Limited. **This is indicative only and based on a 2-person household with multiple devices and simultaneous usage. Broadband performance is affected by multiple factors including number of occupants and devices, simultaneous usage, router range etc. For more information speak to your broadband provider.
Map data ©OpenStreetMap contributors.
