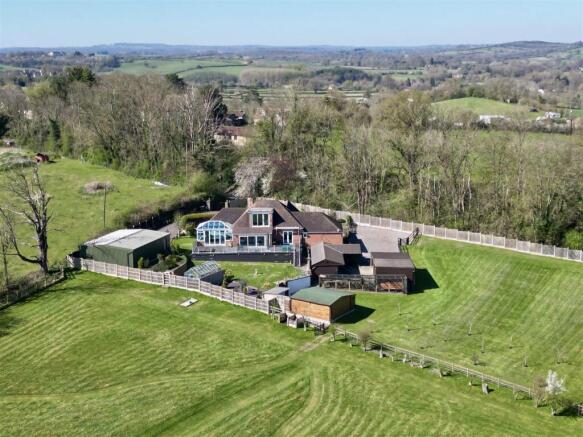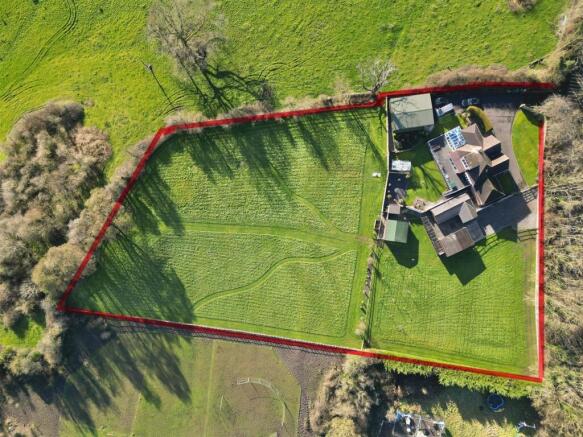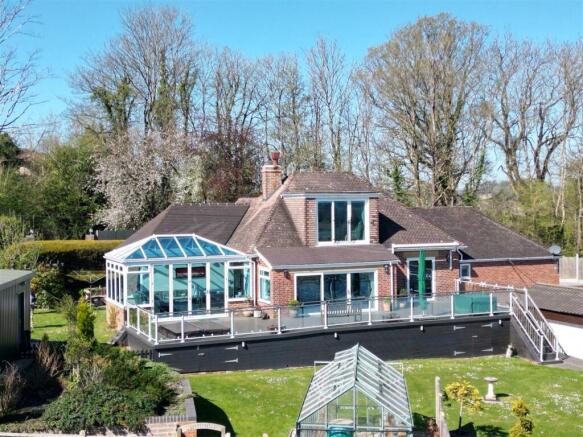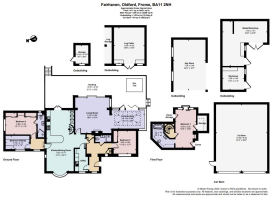Oldford, Frome

- PROPERTY TYPE
Detached
- BEDROOMS
4
- BATHROOMS
3
- SIZE
2,209 sq ft
205 sq m
- TENUREDescribes how you own a property. There are different types of tenure - freehold, leasehold, and commonhold.Read more about tenure in our glossary page.
Freehold
Key features
- Spacious family home: Modernized 1930s property offering lateral living with over 2,209 sq ft of space.
- Stunning countryside views: Breathtaking open vistas from the property and garden areas.
- Flexible living areas: Bright sitting room with wood burner, conservatory, and versatile ground-floor bedrooms.
- Elegant kitchen/dining space: Well-appointed kitchen designed for family living and entertaining.
- Principal suite: Upper-level master bedroom with en-suite and spectacular countryside views.
- Extensive grounds: Over two acres, including two paddocks with post-and-rail fencing.
- Outbuildings: Large car barn, wooden-clad lodge (ideal for a home office or gym), and multiple storage spaces.
- Outdoor entertainment: Raised deck area with sunken hot tub and glass balustrades.
- Prime location: Near Frome and Beckington, with easy access to artisan shops, restaurants, and major transport links.
- Educational opportunities: Close to outstanding schools, including top-rated private and state institutions.
Description
A Spacious and Versatile Family Home with Stunning Countryside Views.
Fairhaven, originally built in the 1930s, has been thoughtfully updated and renovated by the current owners to provide modern, predominantly lateral living. This exceptional home boasts versatile accommodation, a range of outbuildings, and breathtaking open countryside views, all set within grounds exceeding two acres.
Accommodation
The welcoming entrance hall leads into a large kitchen and dining room, designed for both family living and entertaining, providing ample space for cooking and dining. Just off the kitchen/dining room, you find a bright, spacious sitting room with an inset wood burner seamlessly connecting to the conservatory. Both spaces offer direct access to an expansive terrace, perfect for relaxation and enjoying the picturesque setting. Additional ground-floor rooms include a practical utility room and three bedrooms, one with an en-suite shower room, plus a separate shower room (bedroom four on the plan is currently used as a study). A spiral staircase from the kitchen leads to the principal bedroom suite, which enjoys an en-suite bathroom and outstanding views across the surrounding countryside.
Gardens, Grounds, and Outbuildings
Fairhaven is accessed via double electric gates leading to a spacious private driveway and an impressive car barn (34’4” x 26’4”) with twin roller doors and a pedestrian entrance, ideal for housing a car collection.
The low-maintenance gardens, mainly laid to lawn, provide a tranquil setting. A wooden-clad lodge, equipped with electricity, offers flexibility as a home office, gym, or treatment room. Additional outbuildings include two stables, a tack room, a store room, a garden store, and a log store.
The private rear garden features a raised deck area enclosed by glass balustrades, complete with a sunken hot tub—an ideal space for entertaining while taking in the stunning rural views. Beyond the garden, two paddocks wrap around the property, enclosed by high-quality post-and-rail fencing, offering excellent equestrian potential and preserving the uninterrupted views.
Location
Fairhaven is located on the outskirts of Frome, a vibrant town known for its artisan shops, restaurants, and renowned farmers’ market. The nearby village of Beckington offers charming amenities, including the popular French café Mes Amis and the well-regarded White Row Farm Shop and Restaurant. Prestigious destinations such as Babington House, the Hauser & Wirth gallery in Bruton, and The Newt in Somerset are all within easy reach.
Frome, Westbury, and Warminster railway stations provide high-speed links to London Paddington and London Waterloo, while Bristol Airport offers extensive national and international flight options. The area benefits from excellent transport links, including the A303 (M3) and M4 (J17), ensuring easy access to London and the wider motorway network.
Education
The area offers outstanding educational opportunities, including Beckington First School (rated ‘Outstanding’ by Ofsted), and a selection of highly regarded private schools such as Lumiar Stowford, Sexey’s, All Hallows, Downside, Wells Cathedral School, and Millfield. Bath also provides an excellent range of state and independent schools, including Monkton, King Edward’s, Beechen Cliff, and Hayesfield.
Key Details
•Square Footage: 2,209 sq ft
•Acreage: 2.18 acres
Brochures
Oldford, Frome- COUNCIL TAXA payment made to your local authority in order to pay for local services like schools, libraries, and refuse collection. The amount you pay depends on the value of the property.Read more about council Tax in our glossary page.
- Band: E
- PARKINGDetails of how and where vehicles can be parked, and any associated costs.Read more about parking in our glossary page.
- Garage,Covered,Driveway,Off street
- GARDENA property has access to an outdoor space, which could be private or shared.
- Yes
- ACCESSIBILITYHow a property has been adapted to meet the needs of vulnerable or disabled individuals.Read more about accessibility in our glossary page.
- Lateral living
Oldford, Frome
Add an important place to see how long it'd take to get there from our property listings.
__mins driving to your place
Get an instant, personalised result:
- Show sellers you’re serious
- Secure viewings faster with agents
- No impact on your credit score
About Rivendell Estates, Somerset and Wiltshire
Rivendell Estates, Frome Business Park, Manor Road, Frome, BA11 4FN




Your mortgage
Notes
Staying secure when looking for property
Ensure you're up to date with our latest advice on how to avoid fraud or scams when looking for property online.
Visit our security centre to find out moreDisclaimer - Property reference 33670553. The information displayed about this property comprises a property advertisement. Rightmove.co.uk makes no warranty as to the accuracy or completeness of the advertisement or any linked or associated information, and Rightmove has no control over the content. This property advertisement does not constitute property particulars. The information is provided and maintained by Rivendell Estates, Somerset and Wiltshire. Please contact the selling agent or developer directly to obtain any information which may be available under the terms of The Energy Performance of Buildings (Certificates and Inspections) (England and Wales) Regulations 2007 or the Home Report if in relation to a residential property in Scotland.
*This is the average speed from the provider with the fastest broadband package available at this postcode. The average speed displayed is based on the download speeds of at least 50% of customers at peak time (8pm to 10pm). Fibre/cable services at the postcode are subject to availability and may differ between properties within a postcode. Speeds can be affected by a range of technical and environmental factors. The speed at the property may be lower than that listed above. You can check the estimated speed and confirm availability to a property prior to purchasing on the broadband provider's website. Providers may increase charges. The information is provided and maintained by Decision Technologies Limited. **This is indicative only and based on a 2-person household with multiple devices and simultaneous usage. Broadband performance is affected by multiple factors including number of occupants and devices, simultaneous usage, router range etc. For more information speak to your broadband provider.
Map data ©OpenStreetMap contributors.




