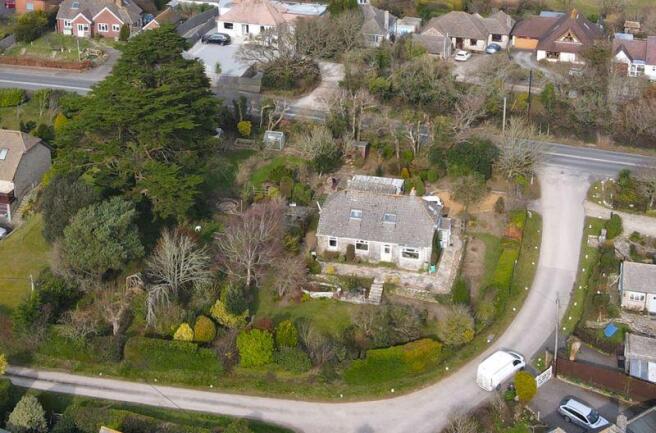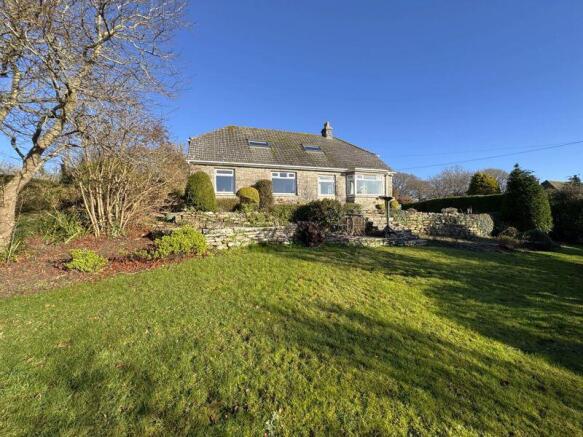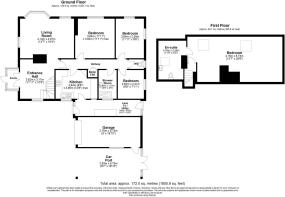South Instow Swanage

- PROPERTY TYPE
Detached Bungalow
- BEDROOMS
4
- BATHROOMS
1
- SIZE
Ask agent
- TENUREDescribes how you own a property. There are different types of tenure - freehold, leasehold, and commonhold.Read more about tenure in our glossary page.
Freehold
Key features
- FAR REACHING COUNTRYSIDE VIEWS OVER VALLEY & HILLS
- NO FORWARD CHAIN
- DETACHED PURBECK STONE BUILT PROPERTY
- IN NEED OF SOME REFURBISHMENT & MODERNISATION
- GROUNDS OF APPROX. 0.5 ACRE
- ESTABLISHED GARDENS WITH MANY FEATURES
- SINGLE GARAGE & CARPORT
- SUNNY SOUTHERLY ASPECT
- POTENTIAL BUILDING OPPORTUNITY SUBJECT TO PLANNING PERMISSIONS
- VIEWING HIGHLY RECOMMENDED
Description
LARGE WRAP AROUND GARDEN WITH POTENTIAL TO BUILD OR EXTEND - SUBJECT TO ALL PLANNING PERMISSIONS
Outside – A gated driveway off South Instow, flows to the single garage, attached car port and pathways to both front and rear entrance doors. The garden wraps around the property and is enclosed by a combination of established hedges and fencing, separated within itself by lawns, fruit trees, established shrubs, vegetable area with greenhouse, terraces and borders, a different vista at every turn. The views over the valley are fantastic with the steam train track passing through from Swanage to Harmans Cross and onto Corfe Castle, reminisces of bygone times in unspoilt countryside.The plot is large enough to consider building a second substantial, detached property but this would be subject to all planning permissions. A separate or partially shared access from South Instow could easily be accommodated and some of the neighbouring properties have already set planning approval precedence gaining planning permissions on their garden plots. Alternatively the large plot is a gardener’s paradise with established lawns, shrubs, fruit trees, vegetable beds, greenhouses, etc., south facing on a gentle slope with rural views.Greystones sits comfortably at the entrance to South Instow, built of Purbeck Stone elevations under a tiled roof, surrounded by gardens of just under half an acre, with garage and parking the southerly aspect enjoys views over the valley to the hills beyond. The Front Door opens into an enclosed glazed porch which in turn opens into the Entrance Hall, a spacious area with original parquet flooring currently doubling as a Dining Room. The Sitting Room is a lovely bright dual aspect room with south facing bay window extending views over the garden and across the valley to the Purbeck Hills beyond. There is Purbeck Stone feature fireplace and ample space for comfortable seating. Along the Hallway is the Kitchen, a good sized room, probably in need of updating but providing a variety of wall and base storage units, and a good amount of worksurface. There are services for free standing appliances including cooker, washing machine, fridge and freezer, and back door to rear garden.Two bedrooms are located on the ground floor, both double rooms, with southerly aspect and views over the front garden and countryside beyond. A third smaller room has been fitted out with wardrobes and used as a storage/dressing room but could easily be a comfortable single room or study. There is a large Shower Room with walk in shower and wash basin and a separate room with w.c. Open tread stairs lead from the Entrance Hall to the first floor and converted loft space, one large room extending the length of the property naturally divided into two separate areas. At one end there is a spacious bedroom area with a snug area located at the other end perfect for a comfy sofa. Two south facing Velux roof lights bring natural light to this space perfect for a teenager escape. There is a separate room, again with Velux roof light where a wash basin and w.c. is located along with access to eaves, it would probably be quite easy to convert this into a full bathroom or shower room, making this a more self-contained floor.
Brochures
Property BrochureFull Details- COUNCIL TAXA payment made to your local authority in order to pay for local services like schools, libraries, and refuse collection. The amount you pay depends on the value of the property.Read more about council Tax in our glossary page.
- Band: F
- PARKINGDetails of how and where vehicles can be parked, and any associated costs.Read more about parking in our glossary page.
- Yes
- GARDENA property has access to an outdoor space, which could be private or shared.
- Yes
- ACCESSIBILITYHow a property has been adapted to meet the needs of vulnerable or disabled individuals.Read more about accessibility in our glossary page.
- Ask agent
South Instow Swanage
Add an important place to see how long it'd take to get there from our property listings.
__mins driving to your place
Get an instant, personalised result:
- Show sellers you’re serious
- Secure viewings faster with agents
- No impact on your credit score
Your mortgage
Notes
Staying secure when looking for property
Ensure you're up to date with our latest advice on how to avoid fraud or scams when looking for property online.
Visit our security centre to find out moreDisclaimer - Property reference 12541783. The information displayed about this property comprises a property advertisement. Rightmove.co.uk makes no warranty as to the accuracy or completeness of the advertisement or any linked or associated information, and Rightmove has no control over the content. This property advertisement does not constitute property particulars. The information is provided and maintained by Albury & Hall, Swanage. Please contact the selling agent or developer directly to obtain any information which may be available under the terms of The Energy Performance of Buildings (Certificates and Inspections) (England and Wales) Regulations 2007 or the Home Report if in relation to a residential property in Scotland.
*This is the average speed from the provider with the fastest broadband package available at this postcode. The average speed displayed is based on the download speeds of at least 50% of customers at peak time (8pm to 10pm). Fibre/cable services at the postcode are subject to availability and may differ between properties within a postcode. Speeds can be affected by a range of technical and environmental factors. The speed at the property may be lower than that listed above. You can check the estimated speed and confirm availability to a property prior to purchasing on the broadband provider's website. Providers may increase charges. The information is provided and maintained by Decision Technologies Limited. **This is indicative only and based on a 2-person household with multiple devices and simultaneous usage. Broadband performance is affected by multiple factors including number of occupants and devices, simultaneous usage, router range etc. For more information speak to your broadband provider.
Map data ©OpenStreetMap contributors.




