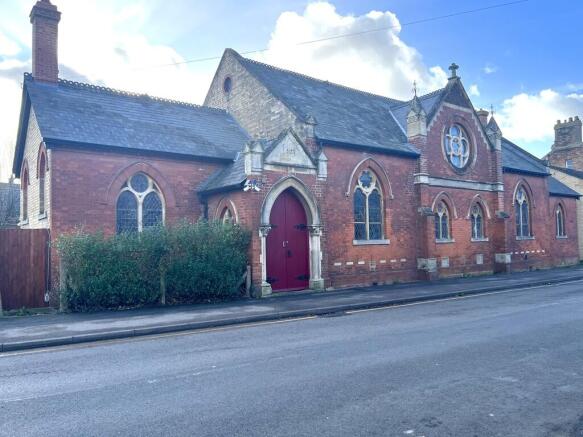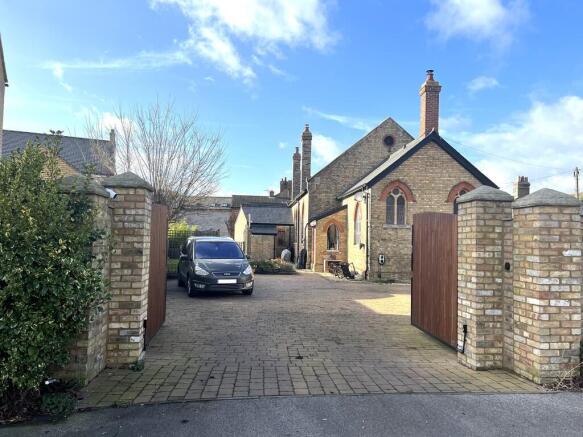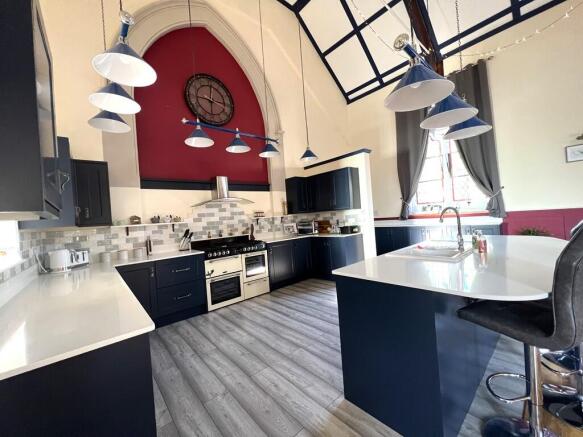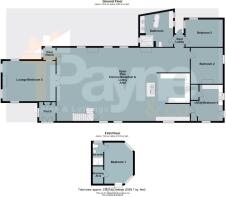New Road, Chatteris, Cambs., PE16 6BJ

- PROPERTY TYPE
Detached
- BEDROOMS
4
- BATHROOMS
2
- SIZE
Ask agent
- TENUREDescribes how you own a property. There are different types of tenure - freehold, leasehold, and commonhold.Read more about tenure in our glossary page.
Freehold
Key features
- The Old Chapel Is A Character Property With Original Features
- Beautiful Character Property
- Totally Renovated
- 5 Bedrooms
- Open Plan Living
- Ground Floor Four Piece Bathroom & First Floor En Suite
- Enclosed Rear Garden With Workshop
- Gated Driveway
- Must Be Viewed
Description
2 bathrooms
Utility room
Underfloor Heating
Gated driveway for approx 6 cars
Garden with pond and workshop
50ft lounge/ hall
Snug room with log fire
This stunning four-bedroom converted chapel is a rare gem that seamlessly blends historical charm with contemporary luxury. Built in 1903 and thoughtfully converted in 2020, this property retains its breathtaking original features while boasting stylish, modern amenities. Located in the quaint town of Chatteris, this home offers a unique living experience that simply must be seen to be fully appreciated.
Key Features:
Historic Charm Meets Modern Comfort: From the original chapel doors and exposed beams to the stained-glass windows and retrofitted chapel clockface, every detail celebrates the heritage of this home.
Impressive Living Space: A spectacular 50ft lounge diner with heated hardwood flooring provides ample space for relaxing and entertaining, complemented by a chic navy-blue kitchen with premium appliances, quartz worktops, and a breakfast bar/ island.
Luxurious Bathrooms: A beautifully designed four-piece family bathroom features dual basins, a rainfall shower, and a clawfoot tub, offering a spa-like retreat. Upstairs has a toilet, shower and sink.
Flexible Layout: With two spacious double bedrooms on the ground floor, with option for another double bedroom, a snug with a cozy log burner, and an upstairs mezzanine double bedroom with the en-suite bathroom, this home is perfect for families or those seeking versatile living arrangements.
Practical and Eco-Friendly: Enjoy underfloor heating, a utility room with decorative tiling, gated off-road parking, an EV charging point, LED lights with remote, remote controlled light fittings, space for projector screen (currently has a motorised projector screen), ceiling fan with light, several loft hatches, and a south-facing garden complete with a patio, pond, and storage workshop.
A Unique Lifestyle Opportunity
This property combines character and convenience in a way that few homes can. The location offers the charm of quiet town living while providing excellent transport links to London and beyond. Local amenities include schools, supermarkets, independent shops, and scenic walking trails, making it ideal for families, professionals, and history enthusiasts alike.
Why This Home is Exceptional:
One-of-a-Kind Design: Renovated with care to preserve its chapel origins while introducing contemporary finishes.
Prime Location: Nestled in a historic market town with easy access to schools, shops, and transport links.
Completely and lovingly maintained, this home is ready for its next chapter.
Ground Floor Porch Ornate double doors, stained glass window to side and door to:
Open Plan Kitchen/Breakfast & Living Area 15.00m (49'3") x 8.25m (27'1") Fitted with a matching range of base and eye level units with worktop space over, matching island unit/breakfast bar with 1+1/2 bowl sink, integrated fridge and dishwasher, range cooker with extractor hood over, two gas fireplaces, laminate flooring, under floor heating, stairs to first floor, four stained glass windows to front and a stained-glass circular window to front.
Utility/Bedroom 4 4.08m (13'5") x 3.64m (11'11") Fitted with a matching range of base and eye level units with worktop space over, stainless steel sink with tiled splashbacks, plumbing for washing machine, space for fridge/freezer, two storage cupboards, radiator, vinyl flooring, window to front and side and ornate door to side. The utility is big enough to be a 4th bedroom and with a few tweaks it can be.
Lounge/Bedroom 5 5.99m (19'8") x 4.53m (14'10") Stained glass window to front, two stained glass windows to side, two stained glass windows to rear, wood burner stove, underfloor heating and laminate flooring.
Bedroom 2 4.06m (13'4") x 3.61m (11'10") Window to side and radiator.
Rear Lobby Door to the rear garden and door to:
Bedroom 3 4.21m (13'10") x 3.09m (10'2") Window to side and rear and radiator.
Bathroom Fitted with four-piece suite comprising freestanding bath, tiled shower area, twin wash hand basin with cupboards under and high-level flush WC, heated towel rail, tiled flooring and three windows to side.
Rear Porch Door to rear garden and window to side.
First Floor Bedroom 1 4.64m (15'3") x 3.25m (10'8") Two internal feature windows and door to:
Dressing Area
Spotlights. 1.96m (6'5") x 1.18m (3'10") En-suite Fitted with three-piece suite comprising with shower cubicle with sliding glass screen, pedestal wash hand basin and low-level WC, part tiled walls, heated towel rail and stained-glass window to rear.
Outside To the side of the property, there is electric double gates which open onto the driveway offering parking for multiple vehicles and a timber workshop. The garden consists of lawn and patio areas with gravel borders, a pond, plants and trees.
The plot size offers space to extend the property (subject to planning) And as well as extending for space, there is internal space that could be made in to an additional room.
EPC RAT ING - C
Brochures
A3 4pp Tentfold N...- COUNCIL TAXA payment made to your local authority in order to pay for local services like schools, libraries, and refuse collection. The amount you pay depends on the value of the property.Read more about council Tax in our glossary page.
- Ask agent
- PARKINGDetails of how and where vehicles can be parked, and any associated costs.Read more about parking in our glossary page.
- Off street
- GARDENA property has access to an outdoor space, which could be private or shared.
- Yes
- ACCESSIBILITYHow a property has been adapted to meet the needs of vulnerable or disabled individuals.Read more about accessibility in our glossary page.
- Ask agent
New Road, Chatteris, Cambs., PE16 6BJ
Add an important place to see how long it'd take to get there from our property listings.
__mins driving to your place
Get an instant, personalised result:
- Show sellers you’re serious
- Secure viewings faster with agents
- No impact on your credit score
Your mortgage
Notes
Staying secure when looking for property
Ensure you're up to date with our latest advice on how to avoid fraud or scams when looking for property online.
Visit our security centre to find out moreDisclaimer - Property reference 101372004852. The information displayed about this property comprises a property advertisement. Rightmove.co.uk makes no warranty as to the accuracy or completeness of the advertisement or any linked or associated information, and Rightmove has no control over the content. This property advertisement does not constitute property particulars. The information is provided and maintained by T Payne & Co Ltd, Chatteris. Please contact the selling agent or developer directly to obtain any information which may be available under the terms of The Energy Performance of Buildings (Certificates and Inspections) (England and Wales) Regulations 2007 or the Home Report if in relation to a residential property in Scotland.
*This is the average speed from the provider with the fastest broadband package available at this postcode. The average speed displayed is based on the download speeds of at least 50% of customers at peak time (8pm to 10pm). Fibre/cable services at the postcode are subject to availability and may differ between properties within a postcode. Speeds can be affected by a range of technical and environmental factors. The speed at the property may be lower than that listed above. You can check the estimated speed and confirm availability to a property prior to purchasing on the broadband provider's website. Providers may increase charges. The information is provided and maintained by Decision Technologies Limited. **This is indicative only and based on a 2-person household with multiple devices and simultaneous usage. Broadband performance is affected by multiple factors including number of occupants and devices, simultaneous usage, router range etc. For more information speak to your broadband provider.
Map data ©OpenStreetMap contributors.




