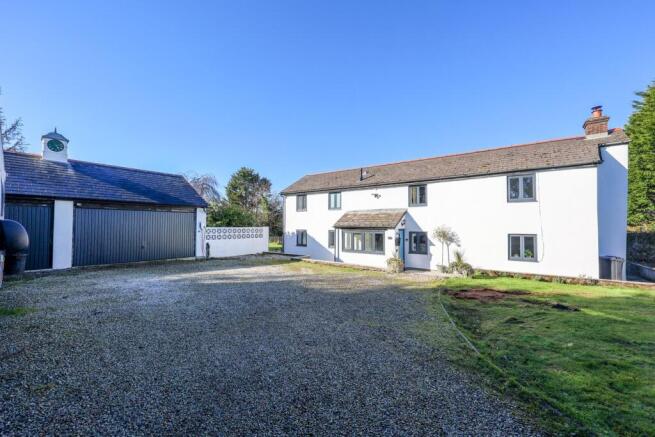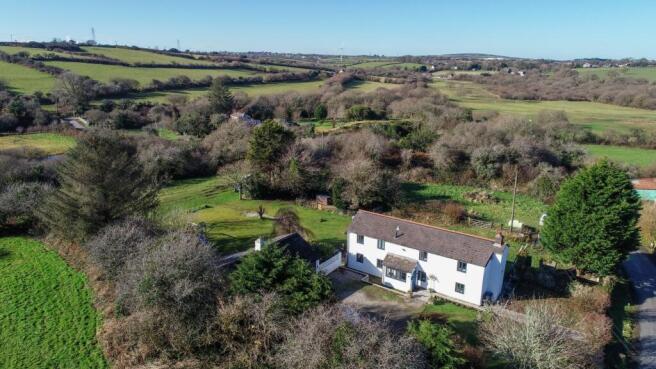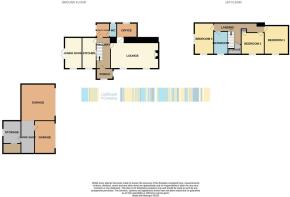Criggan, St Austell, PL26

- PROPERTY TYPE
Detached
- BEDROOMS
4
- BATHROOMS
2
- SIZE
Ask agent
- TENUREDescribes how you own a property. There are different types of tenure - freehold, leasehold, and commonhold.Read more about tenure in our glossary page.
Freehold
Description
Criggan House is a delightful detached cottage set in a tranquil rural location, offering approximately 6.2 acres of gently rolling land. Perfect for those seeking a peaceful country lifestyle with minimal neighbours, yet convenient access to the nearby villages, towns and the rest of the county via the easily accessible A30. The well-designed accommodation includes an inviting entrance porch leading to a central hallway, a charming living room with new wood burner, a utility room, a cloakroom, fourth bedroom or potential office space, a good kitchen and family dining room. Upstairs there are three additional double bedrooms, and a large family bathroom. Outside, Criggan House boasts an impressive garage with two large storerooms and a versatile workshop area, offering excellent potential for various uses. Additionally, the property features a stable, making it an ideal choice for those with equestrian interests and a fishing lake. This lake, fed by its own natural spring, is home to 40-year-old carp and perch, making it a perfect haven for anglers.
Should you wish to extend the property further we are advised that permission has been granted for a single storey extension. Details will be provided upon request.
Criggan, near Bugle, St Austell, Cornwall, offers an exceptional opportunity to embrace the charm of rural Cornwall while being conveniently close to all the amenities you need. This picturesque area is surrounded by lush green landscapes and rolling hills, creating a peaceful retreat perfect for those seeking tranquility or outdoor enthusiasts keen on walking and exploring the stunning local scenery. Ideally situated for easy access to across the county, Criggan provides a fantastic balance of rural serenity and modern convenience. St Austell is known for its proximity to the world-famous Eden Project and beautiful coastline, making it an excellent location for both relaxation and adventure. With a rich Cornish heritage and a welcoming community, Criggan offers the perfect place to invest in a peaceful rural lifestyle, whether you're seeking a family home, holiday retreat, or potential development opportunity. Its idyllic location, close to both countryside and coast, makes it a desirable choice for those looking to experience the best of Cornwall.
Entrance Porch
0.98m x 2.66m (3' 3" x 8' 9") Featuring a striking blue part-glazed composite door and front-facing windows, the entrance is both stylish and inviting. A beautifully crafted glazed oak-framed door leads seamlessly into the entrance hall, adding warmth and elegance to the space.
Entrance Hall
With stairs to the first floor, under stairs cupboard, full glazed Oak door leading to the living room.
Living Room
6.8m x 3.65m (22' 4" x 12' 0") This charming living space is filled with character, featuring two front-facing windows that allow natural light to pour in, complemented by four elegant wall lights. The open-beamed ceiling adds a touch of rustic charm, while the arched recess enhances the room’s unique appeal. A stunning new wood burner with a slate hearth and hardwood mantel creates a cozy focal point, perfect for relaxing evenings. A small shelved recess provides additional storage, and a T.V. point ensures modern convenience. A doorway leads seamlessly into fourth bedroom or study, offering flexibility to suit your needs.
Bedroom 4
2.01m x 2.68m (6' 7" x 8' 10") A rear-facing window fills the space with natural light, while high-level storage provides a practical solution for keeping the room organized and clutter-free. A multi-functional space which could be utilised as a study if preferred.
Utility Room
1.86m x 2.02m (6' 1" x 6' 7") A fully glazed U.P.V.C. door and window open onto a rear concrete area, allowing easy outdoor access and plenty of natural light. This practical space is designed for convenience, offering plumbing for a washing machine, ample room for an American-style fridge, and useful shelved storage. A door leads through to the cloakroom, which features a low-level W.C., a wash hand basin, and a rear-facing window. Part-tiled walls add a stylish and easy-to-maintain finish.
Kitchen
4.4m x 2.0m (14' 5" x 6' 7") This charming kitchen is bright and inviting, with windows to both the front and rear, allowing natural light to fill the space. The characterful open-beamed ceiling adds a touch of rustic charm, while a beautifully glazed oak-framed door provides an elegant entrance from the hall.
Designed for both style and functionality, the kitchen is fitted with base units and high-level cupboards on both sides, complemented by a sleek marble-effect work surface. A stainless steel sink unit with a mixer tap sits beneath the window, while space and plumbing are available for a dishwasher. A stylish tiled splashback enhances the space, and an archway leads seamlessly into the dining room, creating an open and sociable flow.
Dining Room
2.74m x 4.4m (9' 0" x 14' 5") This inviting space is filled with natural light from the front-facing window and elegant sliding patio doors that open directly onto the garden, seamlessly blending indoor and outdoor living. The open-beamed ceiling adds character and charm, while four stylish wall lights create a warm and welcoming ambiance.
Landing
The landing splits to the right and left side accessing the bedrooms and bathroom. There is also a large walk in storage cupboard. 1.75m x 1.99m (5' 9" x 6' 6")
Bedroom 1
2.73m x 4.39m (8' 11" x 14' 5") Dual-aspect windows to the front and side fill the room with natural light, creating a bright and airy atmosphere while offering delightful views of the surrounding landscape.
Bedroom 2
3.61m x 3.4m (11' 10" x 11' 2") A recessed shelved storage area offers practical and stylish storage solutions, complemented by a front-facing window that allows natural light to brighten the space.
Bedroom 3
3.24m x 2.62m (10' 8" x 8' 7") A recessed wardrobe cupboard provides convenient storage, while a front-facing window fills the room with natural light, creating a bright and welcoming atmosphere.
Bathroom
3.1m x 2.0m (10' 2" x 6' 7") The bathroom is beautifully appointed with a classic white suite, featuring a stunning claw-foot roll-top bath with a Victorian-style shower mixer tap for added elegance. A wash hand basin and low-level W.C. complete the suite, while a large shower cubicle with an electric shower and dual shower heads offers a luxurious showering experience. The space is brightened by a front-facing window, and a towel radiator adds both functionality and warmth to this stylish room.
Double garage/Workshop
5.13m x 4.8m (16' 10" x 15' 9")The garage complete with a distinctive clock tower, is equipped with a convenient remote-controlled electric roller door, offering effortless access. It also benefits from power and lighting, making it a functional and versatile space for storage or projects. The second area measures 4.6m x 2.9m (15' 1" x 9' 6") and the third area measures 2.3m x 4.6m (7' 7" x 15' 1").
Behind the garage, you'll find an additional workshop and storage area, providing plenty of space for projects, tools, or extra storage needs. Overall measuring 4.8m x 2.53m (15' 9" x 8' 4").
The property also includes a stable block, perfect for those with equestrian interests, offering a secure and convenient space for your horses or other animals.
Outside
Criggan House is accessed via a gated entrance that leads to a spacious gravel driveway, offering convenient access to both the cottage and the garage. The driveway provides ample parking space for 4 to 5 vehicles, with plenty of potential to expand if needed. The property’s land is primarily divided into five paddocks, making it ideal for a variety of uses.
To the rear of the house, you'll find a level lawn garden area, currently with a chicken coop for 15 hens. This area is ideal for outdoor relaxation or entertaining.
Escape to your own private country retreat, featuring over 6 acres of serene countryside, a fishing lake, and stables. Experience the ultimate blend of relaxation and outdoor adventure in this idyllic setting!
Brochures
Brochure 1Brochure 2- COUNCIL TAXA payment made to your local authority in order to pay for local services like schools, libraries, and refuse collection. The amount you pay depends on the value of the property.Read more about council Tax in our glossary page.
- Band: D
- PARKINGDetails of how and where vehicles can be parked, and any associated costs.Read more about parking in our glossary page.
- Driveway
- GARDENA property has access to an outdoor space, which could be private or shared.
- Yes
- ACCESSIBILITYHow a property has been adapted to meet the needs of vulnerable or disabled individuals.Read more about accessibility in our glossary page.
- Ask agent
Criggan, St Austell, PL26
Add an important place to see how long it'd take to get there from our property listings.
__mins driving to your place
Get an instant, personalised result:
- Show sellers you’re serious
- Secure viewings faster with agents
- No impact on your credit score
Your mortgage
Notes
Staying secure when looking for property
Ensure you're up to date with our latest advice on how to avoid fraud or scams when looking for property online.
Visit our security centre to find out moreDisclaimer - Property reference 28441003. The information displayed about this property comprises a property advertisement. Rightmove.co.uk makes no warranty as to the accuracy or completeness of the advertisement or any linked or associated information, and Rightmove has no control over the content. This property advertisement does not constitute property particulars. The information is provided and maintained by Liddicoat & Company, St Austell. Please contact the selling agent or developer directly to obtain any information which may be available under the terms of The Energy Performance of Buildings (Certificates and Inspections) (England and Wales) Regulations 2007 or the Home Report if in relation to a residential property in Scotland.
*This is the average speed from the provider with the fastest broadband package available at this postcode. The average speed displayed is based on the download speeds of at least 50% of customers at peak time (8pm to 10pm). Fibre/cable services at the postcode are subject to availability and may differ between properties within a postcode. Speeds can be affected by a range of technical and environmental factors. The speed at the property may be lower than that listed above. You can check the estimated speed and confirm availability to a property prior to purchasing on the broadband provider's website. Providers may increase charges. The information is provided and maintained by Decision Technologies Limited. **This is indicative only and based on a 2-person household with multiple devices and simultaneous usage. Broadband performance is affected by multiple factors including number of occupants and devices, simultaneous usage, router range etc. For more information speak to your broadband provider.
Map data ©OpenStreetMap contributors.







