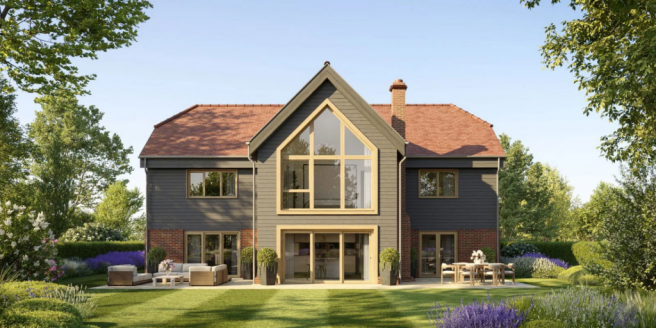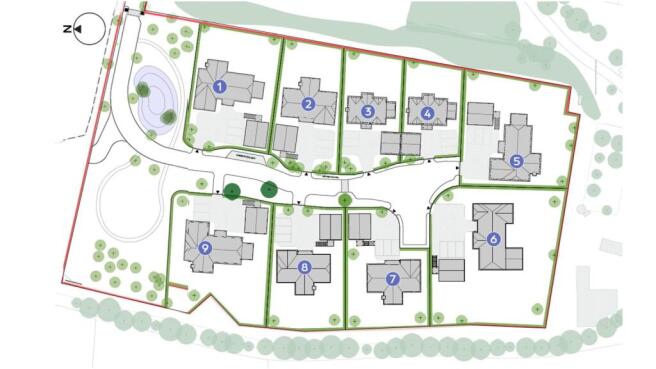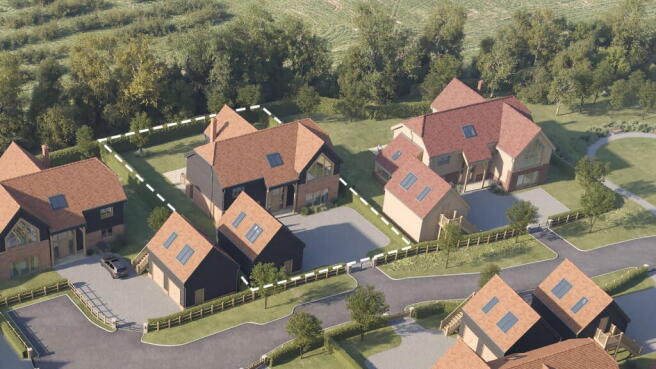8 Callum Park — A New-Build Opportunity in an Exceptional Setting

- PROPERTY TYPE
Detached
- BEDROOMS
5
- BATHROOMS
4
- SIZE
3,617 sq ft
336 sq m
- TENUREDescribes how you own a property. There are different types of tenure - freehold, leasehold, and commonhold.Read more about tenure in our glossary page.
Freehold
Key features
- Approved for up to 3,617 sq ft of luxury living space
- Design includes five bedrooms & multiple reception zones
- Foundations laid & full planning permission granted
- Detached double garage with 452 sq ft studio above
- West-facing garden for evening sun & outdoor living
- Full flexibility to customise layouts & finishes
- Set on a generous 844m² (9,084 sq ft) plot
- Private gated development with 5+ parking spaces
- 11 mins to Rainham Station, 5 mins to M20 motorway
- Flexible Build Options: Choose your contractor or a fully managed turnkey finish
Description
Located on the western side of Callum Park’s private, tree-lined avenue, 8 Callum Park offers a rare opportunity to construct a luxury family home within one of Kent’s most beautifully landscaped, secure gated communities.
This generous 844m² (9,084 sq ft) plot is fully serviced, with planning permission already secured, allowing you to start building your dream home without delay.
Approved Design — 5 Bedrooms, Detached Studio & Impressive Living Space
The approved house type provides up to 336m² (3,617 sq ft) of high-spec living space, including:
A striking five-bedroom home with expansive open-plan layouts
A detached double garage with a full 452 sq ft studio space above — ideal for a home office, gym, creative studio or guest accommodation
A large west-facing rear garden, bathed in natural light throughout the afternoon and evening — perfect for entertaining and relaxed family living
Full flexibility to customise layouts, materials and finishes, in line with the Callum Park Design Code
Whether you desire bespoke kitchen cabinetry, luxury bathroom finishes or unique architectural details, the design allows you to bring your vision to life.
Your Custom Build Journey — Fully Supported
At Callum Park, the custom-build process is made simple, with expert support available at every step. The process includes:
Secure Your Plot – 8 Callum Park is fully serviced, with foundations and utilities already in place
Tailor Your Design – Collaborate with experienced architects and structural specialists to personalise your home
Technical Approvals – Finalise drawings to obtain building regulations approval
Appoint Your Builder – Choose from our trusted contractors or bring your own
Build Your Way – Select a blank canvas handover or opt for a full turnkey finish
Whether you're a hands-on self-builder or prefer a managed process, the framework is in place to suit your approach.
Why Choose 8 Callum Park?
Approved for up to 5 bedrooms & 3,617 sq ft of living space
Two-storey garage with 452 sq ft studio above
West-facing garden for long afternoon and evening sun
Fully serviced plot with planning permission & foundations in place
Located in an exclusive gated community with landscaped green spaces and a central duck pond
Design flexibility within a harmonised architectural framework
Significant Stamp Duty savings vs purchasing a completed new-build of equivalent size
Positioned for future growth and long-term value
Strong sense of community in a peaceful, semi-rural setting
The Callum Park Lifestyle
Situated in the charming village of Lower Halstow, Callum Park enjoys a perfect blend of countryside calm and convenient connections.
7 minutes to Rainham Station – fast trains to London Victoria in under an hour
5 minutes to the M2 motorway
Local shop, GP, and a well-regarded village pub nearby
Scenic riverside walks, bridleways, and woodland just beyond your doorstep
Surrounded by the natural beauty of North Kent
With landscaped communal grounds, a gated entrance and only a limited number of homes, Callum Park delivers a premium lifestyle in a secure, community-focused environment.
Viewings & Enquiries
This is a unique opportunity to build a luxurious, custom-designed home in one of Kent’s most desirable new developments.
To arrange a private tour or request a brochure, contact Kayleigh Stevens Property Consultancy today.
Brochures
Brochure 1- COUNCIL TAXA payment made to your local authority in order to pay for local services like schools, libraries, and refuse collection. The amount you pay depends on the value of the property.Read more about council Tax in our glossary page.
- Ask agent
- PARKINGDetails of how and where vehicles can be parked, and any associated costs.Read more about parking in our glossary page.
- Garage
- GARDENA property has access to an outdoor space, which could be private or shared.
- Yes
- ACCESSIBILITYHow a property has been adapted to meet the needs of vulnerable or disabled individuals.Read more about accessibility in our glossary page.
- Ask agent
Energy performance certificate - ask agent
8 Callum Park — A New-Build Opportunity in an Exceptional Setting
Add an important place to see how long it'd take to get there from our property listings.
__mins driving to your place
Get an instant, personalised result:
- Show sellers you’re serious
- Secure viewings faster with agents
- No impact on your credit score
About Kayleigh Stevens Personal Property Consultancy, Rainham, Gillingham
51 London Road, Rainham, Kent, ME8 7RG

Your mortgage
Notes
Staying secure when looking for property
Ensure you're up to date with our latest advice on how to avoid fraud or scams when looking for property online.
Visit our security centre to find out moreDisclaimer - Property reference S1207936. The information displayed about this property comprises a property advertisement. Rightmove.co.uk makes no warranty as to the accuracy or completeness of the advertisement or any linked or associated information, and Rightmove has no control over the content. This property advertisement does not constitute property particulars. The information is provided and maintained by Kayleigh Stevens Personal Property Consultancy, Rainham, Gillingham. Please contact the selling agent or developer directly to obtain any information which may be available under the terms of The Energy Performance of Buildings (Certificates and Inspections) (England and Wales) Regulations 2007 or the Home Report if in relation to a residential property in Scotland.
*This is the average speed from the provider with the fastest broadband package available at this postcode. The average speed displayed is based on the download speeds of at least 50% of customers at peak time (8pm to 10pm). Fibre/cable services at the postcode are subject to availability and may differ between properties within a postcode. Speeds can be affected by a range of technical and environmental factors. The speed at the property may be lower than that listed above. You can check the estimated speed and confirm availability to a property prior to purchasing on the broadband provider's website. Providers may increase charges. The information is provided and maintained by Decision Technologies Limited. **This is indicative only and based on a 2-person household with multiple devices and simultaneous usage. Broadband performance is affected by multiple factors including number of occupants and devices, simultaneous usage, router range etc. For more information speak to your broadband provider.
Map data ©OpenStreetMap contributors.





