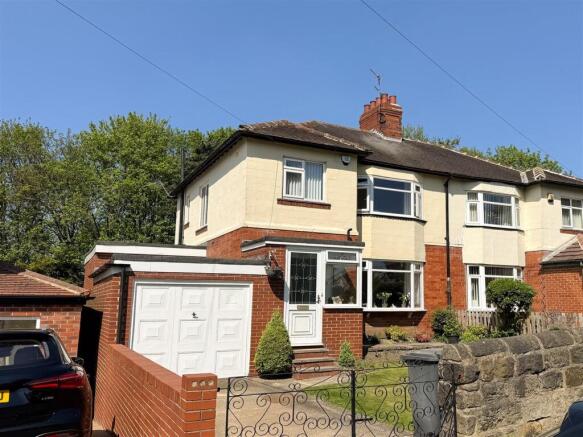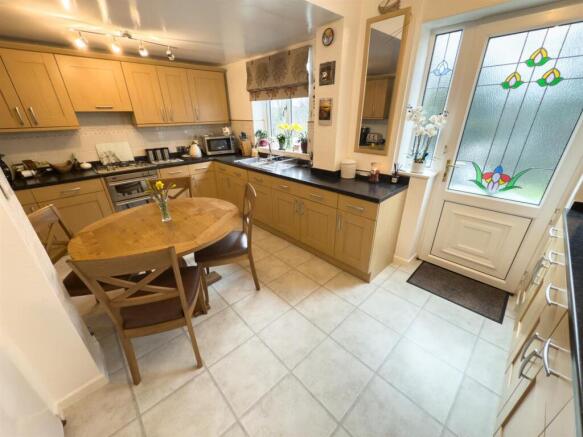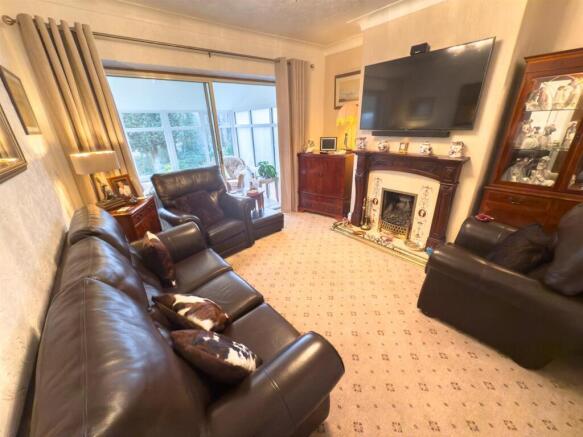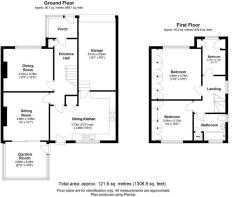3 bedroom semi-detached house for sale
Stonegate Road, Meanwood, Leeds, West Yorkshire.

- PROPERTY TYPE
Semi-Detached
- BEDROOMS
3
- BATHROOMS
1
- SIZE
1,309 sq ft
122 sq m
- TENUREDescribes how you own a property. There are different types of tenure - freehold, leasehold, and commonhold.Read more about tenure in our glossary page.
Freehold
Key features
- A Three Bedroom Semi-Detached Property With An Integral Garage.
- The Property Has An Open Plan Kitchen Diner And A Superb Rear Garden.
- Situated Just A Stones Throw From The Centre Of Meanwood.
- Walking Distance To Meanwood Park & Waitrose.
Description
Motivated Seller - The seller has secured an onward purchase with no chain.
Cornerstone are delighted to offer for sale this spacious and extended three-bedroom semi-detached property with a large rear garden.
This property is in a fantastic location being a moment's walk to the centre of Meanwood.
Meanwood offers a variety of amenities which include a Waitrose Home & Food Hall and the popular Northside Retail Park which boasts an Aldi and much more. Meanwood has many coffee shops, bars, pubs and restaurants all to be enjoyed. Leeds city centre is within an easy commuting distance. The nearby suburbs of Headingley and Chapel Allerton can also be accessed with ease again offering an abundance of amenities and still being local.
The nearby schools are great and Meanwood Park is only a short walk from the property. Meanwood Park has rolling open parkland with beautiful woodland areas and the Meanwood Beck. Meanwood Park is perfect for those afternoon strolls.
This lovely home comprises on the ground floor an entrance vestibule/porch, a commanding hallway, a dining room, a sitting room, a garden room, an open plan kitchen diner and an integrated garage.
The first floor comprises a landing, three spacious bedrooms and a bathroom.
Externally the property has a gated driveway, a front garden and a large tree-lined rear garden.
We expect this property to be popular due to its size and location.
Entrance Vestibule/Porch - A neutrally decorated entrance vestibule/internal porch is entered from the driveway/front garden. You enter through a uPVC leaded light stained glass door. This space is bright and airy courtesy of two large double-glazed windows.
Hallway - You enter into the hallway from the entrance vestibule through a frosted glass door. The hallway is neutrally decorated and leads to the dining room, sitting room, open-plan kitchen diner and the staircase to the first floor.
Dining Room - The dining room boasts a double-glazed window that showcases a lovely view out over the front garden. The decor is neutral with a papered feature wall, a gas fire with an ornate surround and coving is present to the ceiling.
Sitting Room - The sitting room benefits from an ornate gas fireplace and coving to the ceiling. A sliding glass door leads into the garden room that also allows natural light in. The wall-mounted television is included in the sale of the property.
Garden Room - The garden room is neutrally decorated with a wood effect floor and a uPVC door leads out into the rear garden. The garden room is elevated above the rear garden offering a lovely view down and over the rear garden.
Open Plan Kitchen Diner - An open-plan kitchen diner that is neutrally decorated comprising ample lower and upper-level cupboards with contrasting worktops with tiled splashbacks above. The kitchen utilities comprise a one-and-a-half stainless steel sink with a drainer and a double-glazed window above which looks out over and down the rear garden. An integrated oven with a five-ring gas hob above with an extractor fan is present. An integrated washing machine and there is space for a free-standing fridge freezer that will be included in the sale. This kitchen diner has access to the integral garage at the back of the kitchen and a uPVC glass-panelled door leads out and down into the rear garden.
Integral Garage - A step leads down into the garage from the kitchen diner. The garage has electricity and lighting and an up-and-over door gives access to the driveway.
Landing - A commanding and neutrally decorated landing that benefits from a large double-glazed window above the staircase. The landing leads to two double bedrooms, a third bedroom and a bathroom. The landing has a hatch above to access the loft.
Principal Bedroom - A spacious, neutrally decorated bedroom that benefits from a lovely large double-glazed window to the front elevation that overlooks the front garden. Wall-to-wall fitted wardrobes are present offering plenty of storage space.
Double Bedroom Two - A spacious double bedroom with fitted wardrobes and a dressing table. The decor is neutral with a papered feature wall. This bedroom has a large double-glazed window to the rear elevation. It offers lovely views down the rear garden with a tree-lined backdrop.
Bedroom Three - A good-sized third bedroom. The decor is neutral and a double-glazed window allows natural light in with a view of the front garden. Fitted wardrobes and storage cupboards exist.
Bathroom - The large tiled bathroom comprises a bath with a shower over and a glass screen. A pedestal wash basin, toilet and towel radiator exist. Two frosted double-glazed windows allow natural light in.
Front Garden - A well-tended front garden which benefits from a lawn which is surrounded by borders. The boundary to the front of the property is a charming stone wall. A gated tarmac driveway offers off-road parking and leads to the integral garage.
Rear Garden - The rear garden is vast and benefits from a patio area, a large lawn, a raised bed, and mature conifers. There is a woodland area at the bottom of the garden. This rear garden is perfect for sitting out in the warmer months.
Important Information - TENURE - FREEHOLD.
Council Tax Band C.
1. Money Laundering, Terrorist Financing and Transfer of Funds (Information on the Payer) Regulations 2017 - Purchasers will be asked to produce original or certified identification and evidence of address documentation. We carry out an electronic anti-money laundering checks on all buyers. We use a risk-based approach to determine the level of detail we apply when looking at each individual purchaser. Therefore, we may require additional documentation or information. If you conclude a sale subject to contract, you understand we shall carry out electronic anti-money laundering checks. This is not a credit check and will not affect your credit file but may show on your credit search file.
2. We endeavor to make our particulars accurate and reliable. However, they are only a general guide to the property and if there is any aspect of our particulars which is of importance to you, please contact the office and we will be happy to check where we reasonably can.
3. Measurements: These approximate room sizes are only intended as general guidance.
4. Services: Please note we have not tested the services or any of the equipment or appliances in this property.
5. These particulars are issued in good faith but do not constitute representations of fact or form part of any offer or contract, the matters referred to in these particulars should be independently verified by prospective buyers or tenants. Neither Yorkshire's Finest Leeds Limited T/A Cornerstone Estate Agents nor any of its employees or agents has any authority to make or give any representation or warranty about this property.
Brochures
Stonegate Road, Meanwood, Leeds, West Yorkshire.Brochure- COUNCIL TAXA payment made to your local authority in order to pay for local services like schools, libraries, and refuse collection. The amount you pay depends on the value of the property.Read more about council Tax in our glossary page.
- Band: C
- PARKINGDetails of how and where vehicles can be parked, and any associated costs.Read more about parking in our glossary page.
- Garage
- GARDENA property has access to an outdoor space, which could be private or shared.
- Yes
- ACCESSIBILITYHow a property has been adapted to meet the needs of vulnerable or disabled individuals.Read more about accessibility in our glossary page.
- Ask agent
Stonegate Road, Meanwood, Leeds, West Yorkshire.
Add an important place to see how long it'd take to get there from our property listings.
__mins driving to your place
Get an instant, personalised result:
- Show sellers you’re serious
- Secure viewings faster with agents
- No impact on your credit score
Your mortgage
Notes
Staying secure when looking for property
Ensure you're up to date with our latest advice on how to avoid fraud or scams when looking for property online.
Visit our security centre to find out moreDisclaimer - Property reference 33671133. The information displayed about this property comprises a property advertisement. Rightmove.co.uk makes no warranty as to the accuracy or completeness of the advertisement or any linked or associated information, and Rightmove has no control over the content. This property advertisement does not constitute property particulars. The information is provided and maintained by Cornerstone Estate Agents, Leeds. Please contact the selling agent or developer directly to obtain any information which may be available under the terms of The Energy Performance of Buildings (Certificates and Inspections) (England and Wales) Regulations 2007 or the Home Report if in relation to a residential property in Scotland.
*This is the average speed from the provider with the fastest broadband package available at this postcode. The average speed displayed is based on the download speeds of at least 50% of customers at peak time (8pm to 10pm). Fibre/cable services at the postcode are subject to availability and may differ between properties within a postcode. Speeds can be affected by a range of technical and environmental factors. The speed at the property may be lower than that listed above. You can check the estimated speed and confirm availability to a property prior to purchasing on the broadband provider's website. Providers may increase charges. The information is provided and maintained by Decision Technologies Limited. **This is indicative only and based on a 2-person household with multiple devices and simultaneous usage. Broadband performance is affected by multiple factors including number of occupants and devices, simultaneous usage, router range etc. For more information speak to your broadband provider.
Map data ©OpenStreetMap contributors.




