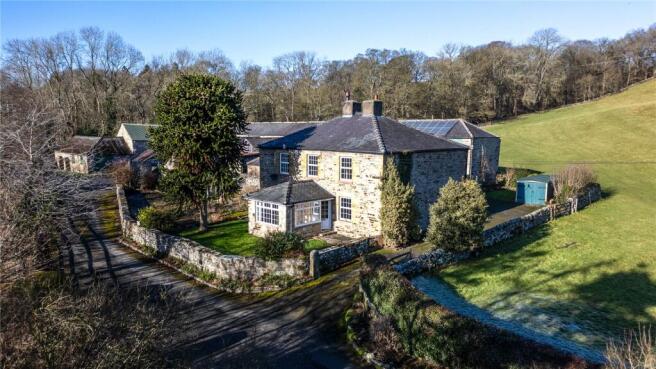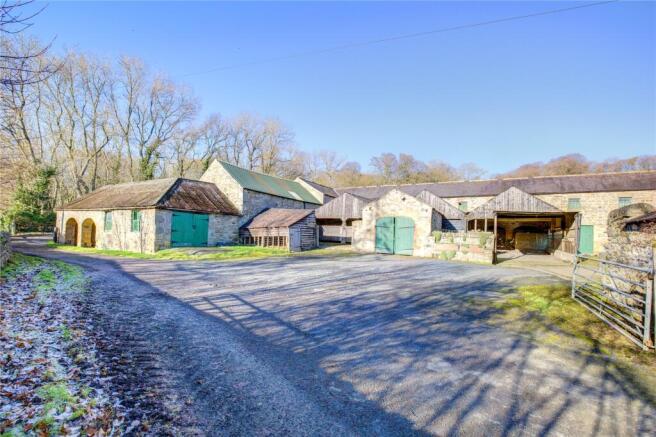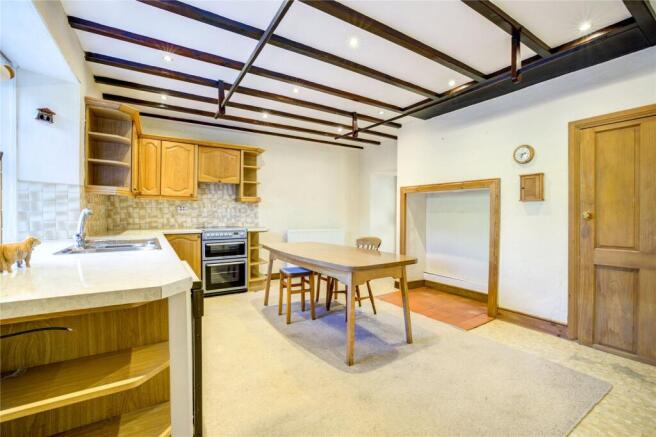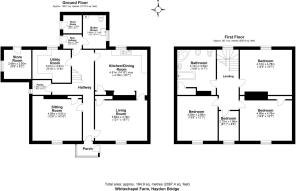
Whitechapel Farm, Haydon Bridge, Hexham, Northumberland, NE47

- PROPERTY TYPE
Detached
- BEDROOMS
4
- BATHROOMS
2
- SIZE
Ask agent
- TENUREDescribes how you own a property. There are different types of tenure - freehold, leasehold, and commonhold.Read more about tenure in our glossary page.
Ask agent
Key features
- Traditional four-bedroom Farmhouse
- Traditional Agricultural Buildings with Planning Permission for three Residential Conversions ref. 12/00058/FUL
- Approximately 4.66 hectares (11.53 ac) of Land
- Accessible and Convenient Location
- Small Holding with Significant Development/Diversification Potential
Description
The sale of Whitechapel farm presents an opportunity to acquire a highly accessible smallholding with a diverse range of possibilities both future and present.
There is immediate development potential available within a sizeable steading area. Such potential has been explored previously with full planning permission granted for the conversion of the buildings to create three dwellings. Aside from this there is a four-bedroom farmhouse and an ideal amount of land (of both grassland and woodland), for any wannabe smallholder and/or equestrian user.
Furthermore the layout of the property offers future opportunities to “Lot” the property with the farmhouse and the land benefiting from a sperate access, to that of the steading. There is a natural separation to allow for a development to occur, whilst retaining and/or selling the house and land.
Development, investment and lifestyle opportunities are in abundance at Whitechapel Farm and consequently it presents a rare opportunity to the market.
FARMHOUSE
Whitechapel Farmhouse is a typical, traditional stone built Northumbrian Farmhouse, set in the heart of the South Tyne Valley. The farmhouse is currently vacant albeit it is habitable and has recently been so. The farmhouse comprises of four bedrooms and a bathroom on the first floor, whilst on the ground floor there are two reception rooms, a large fully fitted kitchen, a utility room and a pantry. In addition, there is a large porch/boot room and a downstairs W.C, which also houses the oil-fired boiler and a conservatory.
The house benefits from various access points, with the primary entrance being to the rear of the property via the porch, from which the boot room is immediately accessible making it ideal for rural living. From the porch there is access to the main hallway. The hallway offers access to the kitchen, the utility room, both reception rooms and the first floor via central staircase. The conservatory and in turn, the south facing garden are also accessible via the hallway.
The kitchen is fully fitted with wall and floor units which sit on a lino floor and below a ceiling with exposed beams. There is a large inglenook in the kitchen which is currently empty however, as is typical of farmhouses it could readily be utilized to add huge character to the room. The kitchen, as with all farmhouses is the heart of the house and accordingly there is space for a large kitchen table.
The two receptions rooms, offer more formal spaces for entertaining and/or relaxing. They are light and south facing, both are well proportioned, and both benefit from open fires.
In addition to the reception rooms and the kitchen, there is a large utility room, which benefits from fitted wall and floor units ensuring it provides excellent storage and food preparation facilities. Further such facilities are available also within a sperate pantry area which provides cold storage opportunities.
Attached to the houses’ southern elevation is a stone-built conservatory. Benefiting from three large UPVC double glazed windows, the conservatory is south facing and with it’s triple aspect gets the full benefit of an array of natural light and heat, which in turn runs through the house. The conservatory offers access to the garden and is an ideal space for relaxing and enjoying the immediate beauty of the surrounding area.
From the hallway there is access to the first floor where there are four bedrooms, three of which are large double rooms and a large bathroom. The bathroom includes a freestanding shower, a bath, a bidet, a WC and a basin. The extensive nature of the bathroom and its proximity to main bedroom suggests it could be split to allow for an ensuite to be created.
The farmhouse benefits from a south facing and lawned garden. Historically the garden grew a famed array of plants and vegetables, grown in both raised beds and within the garden borders.
Further external benefits to the farmhouse include ample parking to the rear of the property, two large stone-built stores, which are attached to the house and as such offer scope for further development. In addition, there is a standalone garage and a large stone built open fronted former agricultural building; it’s close proximity to the house ensures it provides ideal storage facilities, however it could be readily adapted to create stabling and/or (if correct consents are sought), additional living accommodation. This building has solar panels on its south facing roof, with the energy created fed into the grid with a monetary return received thereafter.
The farmhouse is served via mains electric with heating provided via an oil-fired central heating system. The farmhouse benefits from double glazing throughout. Drainage and water are provided for via private means.
A significant benefit to the farmhouse is it’s own separate access to the main steading, ensuring that at present the farm and the residential elements to the property are distinct and separate. Moreover, in the future, if any development were to occur, the additional dwellings could also be readily separated, ensuring the main character of the farmhouse and the “small holding” could remain.
THE STEADING
The Steading at Whitechapel comprises of a mixture of traditional stone buildings and more modern agricultural buildings.
The traditional buildings are built from stone and under a slate roof, in the main they benefit from being two storied. The steading includes unique features such as a stone archways, dressed stone and a “gin gang” all of which are included in the approved plans for the conversions and add significantly to any potential appeal of the property.
The traditional buildings are at present used for storage and informal animal housing. Largely they are in good condition, and have been well maintained, whilst also been protected from the weather by the more modern buildings which adjoin them. Such buildings would be taken down if the proposed conversions occur, revealing as a result the stunning and south facing traditional buildings.
Full details on the planning permissions and the plans are available online utilizing planning ref: 12/00058/FUL. Purchasers should satisfy themselves to the status and nature of this permission. In doing so they will note the permission is granted for one, four-bedroom dwelling and two three-bedroom dwellings, all of which make full use of the buildings exceptional character.
If any potential buyers wish to vary the permission and/or do any other additional developments and/or changes of uses, then they should seek their own advice into this regard.
Aside from the development potential of the steading it equally has huge scope to capitalize on its current offerings. For example, the steading includes, a modern cattle shed, to the rear of the property which provides excellent livestock accommodation and handling facilities; such a use could be readily continued, or the building could be adapted for stabling and such like. Its historic use, nature and location ensures it could qualify for conversion under Class Q permitted development, but again any queries into this, should be instigated by the prospective purchasers who should rely on their advice and enquiries as a result.
LAND
The land included in the sale totals 11.53 acres and is an ideal offering for a small holding and/or lifestyle property. There are approximately 6.65 acres of permanent pasture grazing land, ideal for wannabe smallholders and/or equestrian users. In addition, there is a 2.69 acre block of woodland; known as Whitechapel Dene it includes a mixture of primarily hardwood trees but also the Whitechapel Burn, all of which add significant amenity appeal to the property. The remaining land areas include the steading area and additional woodland, the later provides screening and shelter from both the weather and the wider world.
The land boundaries have been drawn to ensure that full access to wider countryside is available; there is both a bridleway and a public footpath, which adjoin the farm’s boundary, but they do not cross it; there is full access to the surrounding countryside without comprising privacy. Further land maybe available via separate negotiation.
The property is situated in the heart of the South Tyne valley and lies approximately 3 miles to the west of Haydon Bridge.
The towns of Haltwhistle and Hexham lie approximately 6 and 9 miles to the west and east respectively. Both these popular Northumbrian towns have a full array of shops both local and national, a plethora of restaurants, pubs and hotels as well as excellent leisure, professional and medical facilities.
There is schooling for all ages in Hexham including a noted high school, whilst Haltwhistle and Haydon Bridge have excellent schooling options, with the later also having a high school.
In addition to the local towns there are numerous local villages within easy reach. Notably, Bardon Mill and Haydon Bridge are approximately 1.5 miles west and 3 miles to the east respectively. Both villages have local stores, pubs and schools with Haydon Bridge having a high school. Both villages also have excellent bus links and train stations.
The property benefits from excellent access to the main A69 road and lies 28.5 and 32.8 miles to east and west of the cites of Carlisle and Newcastle respectively. The property is therefore highly accessible for the commuter and to the wider world; with both cites having main a rail link and with Newcastle having an excellent international airport.
Haltwhistle, Bardon Mill, Haydon Bridge and Hexham, all benefit from a train stations, feeding into both Carlise and Newcastle ensuring connectivity from Whitechapel is well catered for, in every guise.
What3Words: ///palms.paddlers.strictly
Access
Access to the property is via a shared tarmac driveway, which adjoins the A69. Full rights of access will be granted down the driveway as marked yellow on the sale plan. Maintenance will be upon on an according to user basis.
Method of Sale
The property is to be offered for sale as a whole by Private Treaty.
Areas
The areas and measurements stated have been assessed in accordance with OS data and digital mapping. Interested parties should though satisfy themselves in this regard.
Lotting
The property is offered for sale as whole, however individual, and separate lotting would be considered, and any enquirers in this regard are encouraged to speak to the selling agent direct and at the earliest opportunity.
Sporting Rights and Mineral Rights
Included in the sale in so far as they are owned.
Tenure
Freehold with Vacant Possession on Completion.
Services
The property benefits from private water, mains electric and oil-fired central heating. Drainage is to a septic tank.
Council Tax and Energy Performance Certificate (EPC)
Council Tax Band F. EPC Rating D
Wayleaves/Easements
The property is sold subject to all rights including rights of way, whether public or private, rights of light, support, drainage, water and electricity supplies and other rights, obligations and easements, quasi easements and restrictive covenants and all existing and proposed wayleaves for masts, pylons, stays, cables, drains and water, gas and other pipes, whether or not constituted in the title deeds or referred to in these particulars.
Anti Money Laundering Regulations
Prospective Buyers should be aware that in the event that they are successful, they will be required to provide us with documents in relation to Money Laundering Regulations, one being photographic ID, i.e. driving licence or passport and the other being a utility bill showing their address.
Local Authority
Northumberland County Council. Any enquiries regarding planning or statutory matters should be directed to the Local Authority.
Viewings
Viewings should not be unaccompanied and are by prior appointment only. Arrangements can be made by contacting YoungsRPS, Hexham on or harry. Particulars prepared and Photographs taken: January 2025
Brochures
Particulars- COUNCIL TAXA payment made to your local authority in order to pay for local services like schools, libraries, and refuse collection. The amount you pay depends on the value of the property.Read more about council Tax in our glossary page.
- Band: TBC
- PARKINGDetails of how and where vehicles can be parked, and any associated costs.Read more about parking in our glossary page.
- Yes
- GARDENA property has access to an outdoor space, which could be private or shared.
- Yes
- ACCESSIBILITYHow a property has been adapted to meet the needs of vulnerable or disabled individuals.Read more about accessibility in our glossary page.
- Ask agent
Energy performance certificate - ask agent
Whitechapel Farm, Haydon Bridge, Hexham, Northumberland, NE47
Add an important place to see how long it'd take to get there from our property listings.
__mins driving to your place
Get an instant, personalised result:
- Show sellers you’re serious
- Secure viewings faster with agents
- No impact on your credit score
Your mortgage
Notes
Staying secure when looking for property
Ensure you're up to date with our latest advice on how to avoid fraud or scams when looking for property online.
Visit our security centre to find out moreDisclaimer - Property reference HEX250010. The information displayed about this property comprises a property advertisement. Rightmove.co.uk makes no warranty as to the accuracy or completeness of the advertisement or any linked or associated information, and Rightmove has no control over the content. This property advertisement does not constitute property particulars. The information is provided and maintained by youngsRPS, Hexham. Please contact the selling agent or developer directly to obtain any information which may be available under the terms of The Energy Performance of Buildings (Certificates and Inspections) (England and Wales) Regulations 2007 or the Home Report if in relation to a residential property in Scotland.
*This is the average speed from the provider with the fastest broadband package available at this postcode. The average speed displayed is based on the download speeds of at least 50% of customers at peak time (8pm to 10pm). Fibre/cable services at the postcode are subject to availability and may differ between properties within a postcode. Speeds can be affected by a range of technical and environmental factors. The speed at the property may be lower than that listed above. You can check the estimated speed and confirm availability to a property prior to purchasing on the broadband provider's website. Providers may increase charges. The information is provided and maintained by Decision Technologies Limited. **This is indicative only and based on a 2-person household with multiple devices and simultaneous usage. Broadband performance is affected by multiple factors including number of occupants and devices, simultaneous usage, router range etc. For more information speak to your broadband provider.
Map data ©OpenStreetMap contributors.








