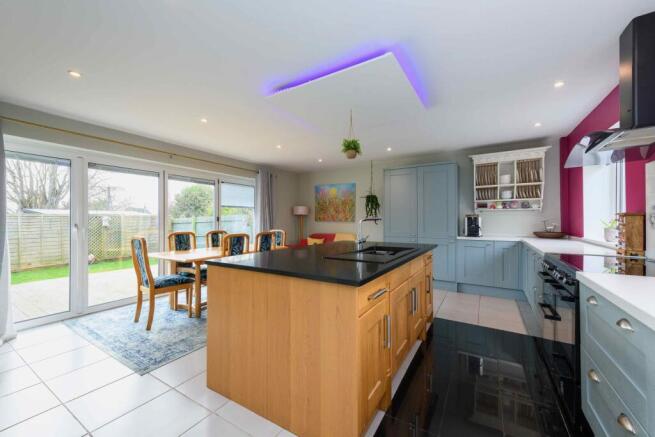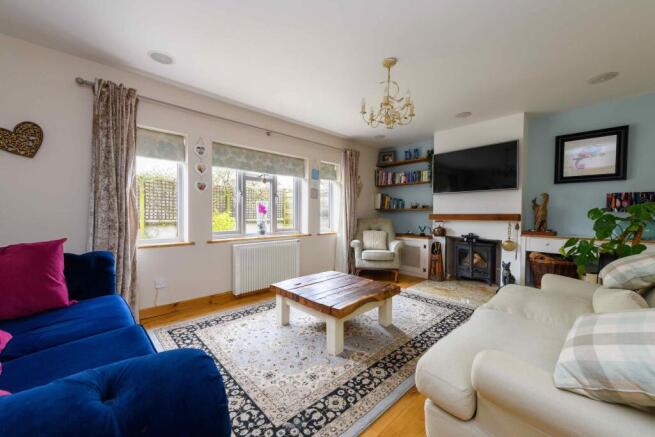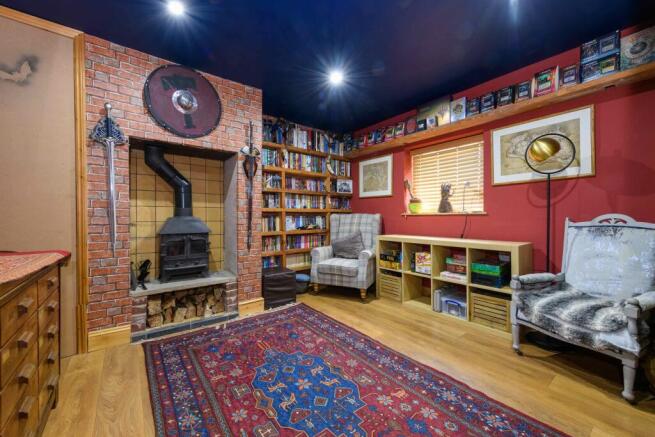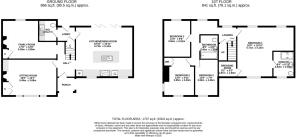
4 bedroom end of terrace house for sale
St Dunstans Park, Baltonsborough, Glastonbury, Somerset

- PROPERTY TYPE
End of Terrace
- BEDROOMS
4
- BATHROOMS
2
- SIZE
Ask agent
- TENUREDescribes how you own a property. There are different types of tenure - freehold, leasehold, and commonhold.Read more about tenure in our glossary page.
Freehold
Key features
- Situated on a corner plot and tucked away from the cul-de-sac, this spacious family home offers a secluded and private setting.
- Benefiting from a large two-storey extension, the property provides a generous 1700sqft of living accommodation, the property also enjoys a bank of solar panels to the rear elevation.
- A covered front entrance porch leads into a bright hall with oak flooring flowing to a sitting room featuring a fireplace and a versatile study/games room.
- A cleverly concealed bookcase door reveals a study/playroom with its own fireplace, built-in shelves, and a rear window.
- The heart of the home is a family kitchen with quartz worktops, a large peninsula, granite surfaces, ceramic floors, and bi-fold doors to the rear garden, plus an adjacent utility/cloakroom.
- Upstairs, two landing windows overlook the garden, leading to four well-appointed bedrooms and a family bathroom via matching oak doors.
- The extension includes a large double bedroom with dual aspect windows, a walk-in wardrobe, and an en-suite with a spacious shower, vanity unit, and WC; bedroom three offers garden views.
- Externally, the property features a private front garden with a wooden deck and seating, plus a rear garden with a larger deck, lawn, sheds, and off-road parking for one to two cars.
Description
Accommodation
A covered front entrance porch welcomes you into a bright entrance hall, from which oak flooring flows seamlessly into the sitting room and a versatile study/games room. The sitting room features a fireplace with an inset wood-burning stove and a front-facing window, while a cleverly concealed bookcase door reveals a study/playroom with its own fireplace, built-in shelves, and a rear window. The family kitchen—created from an extension—forms the heart of the home, offering a comprehensive range of units with quartz worktops, a large peninsula for extra storage and granite worktop space, ceramic tile flooring, and bi-fold doors that open to the rear garden. A door from the rear hall leads to a utility/cloakroom, complete with space and plumbing for a washing machine, tumble dryer, and WC.
Upstairs, two landing windows overlook the garden, complemented by a deep airing cupboard. Matching oak doors open into four well-appointed bedrooms and the family bathroom. The extension houses the large double bedroom with dual aspect windows, a walk-in wardrobe, and an en-suite featuring a spacious shower enclosure, vanity unit, and WC. Bedroom three offers a garden view, while bedrooms two and four face the front. The family bathroom is elegantly fitted with a panelled bath with a shower overhead, a vanity unit with an inset wash hand basin, and a WC.
Outside
Tucked away at the end of a quiet close, this property is accessed via a secure wooden gate that opens into a private front garden leading to the welcoming entrance. Set on a spacious corner plot, the front features a wooden deck, lawn and a comfortable seating area.
The garden extends around to the side and rear, where a larger deck spans the back of the property and opens onto an expansive garden area complete with a further lawn, two practical storage sheds, and secure gates offering off-road parking for one to two cars. Enjoy the benefits of seclusion, security, and a sunny southerly aspect throughout spring, summer, and early autumn.
Location
The property is situated in the popular village of Baltonsborough which has local amenities including Post Office/General Store, Inn, Primary School and Parish Church. Baltonsborough is some four and a half miles from both the historic town of Glastonbury and the thriving centre of Street which offer good shopping, sporting and recreational facilities. The nearest M5 motorway interchange at Dunball, Bridgwater (Junction 23) is within half an hour's drive, whilst Bristol, Bath, Taunton and Yeovil are all within commuting distance.
Directions
On entering the village from Street/Baltonsborough, proceed to the staggered crossroads in the village centre, (Greyhound Inn opposite), and proceed straight ahead into Ham Street. St Dunstans Park can be found on the right, where No.6 will be tucked away in the corner on the right-hand side.
Material Information
All available property information can be provided upon request from Holland & Odam. For confirmation of mobile phone and broadband coverage, please visit checker.ofcom.org.uk
Identity Verification
To ensure full compliance with current legal requirements, all buyers are required to verify their identity and risk status in line with anti-money laundering (AML) regulations before we can formally proceed with the sale. This process includes a series of checks covering identity verification, politically exposed person (PEP) screening, and AML risk assessment for each individual named as a purchaser. In addition, for best practice, we are required to obtain proof of funds and where necessary, to carry out checks on the source of funds being used for the purchase. These checks are mandatory and must be completed regardless of whether the purchase is mortgage-funded, cash, or part of a related transaction. A disbursement of £49 per individual (or £75 per director for limited company purchases) is payable to cover all aspects of this compliance process. This fee represents the full cost of conducting the required checks and verifications. You will receive a secure payment link and full instructions directly from our compliance partner, Guild365, who carry out these checks on our behalf.
Brochures
Brochure of 6 St. Dunstans Park- COUNCIL TAXA payment made to your local authority in order to pay for local services like schools, libraries, and refuse collection. The amount you pay depends on the value of the property.Read more about council Tax in our glossary page.
- Band: B
- PARKINGDetails of how and where vehicles can be parked, and any associated costs.Read more about parking in our glossary page.
- Driveway
- GARDENA property has access to an outdoor space, which could be private or shared.
- Front garden,Enclosed garden,Rear garden
- ACCESSIBILITYHow a property has been adapted to meet the needs of vulnerable or disabled individuals.Read more about accessibility in our glossary page.
- Ask agent
St Dunstans Park, Baltonsborough, Glastonbury, Somerset
Add an important place to see how long it'd take to get there from our property listings.
__mins driving to your place
Get an instant, personalised result:
- Show sellers you’re serious
- Secure viewings faster with agents
- No impact on your credit score
Your mortgage
Notes
Staying secure when looking for property
Ensure you're up to date with our latest advice on how to avoid fraud or scams when looking for property online.
Visit our security centre to find out moreDisclaimer - Property reference FMV-55989673. The information displayed about this property comprises a property advertisement. Rightmove.co.uk makes no warranty as to the accuracy or completeness of the advertisement or any linked or associated information, and Rightmove has no control over the content. This property advertisement does not constitute property particulars. The information is provided and maintained by holland & odam, Glastonbury. Please contact the selling agent or developer directly to obtain any information which may be available under the terms of The Energy Performance of Buildings (Certificates and Inspections) (England and Wales) Regulations 2007 or the Home Report if in relation to a residential property in Scotland.
*This is the average speed from the provider with the fastest broadband package available at this postcode. The average speed displayed is based on the download speeds of at least 50% of customers at peak time (8pm to 10pm). Fibre/cable services at the postcode are subject to availability and may differ between properties within a postcode. Speeds can be affected by a range of technical and environmental factors. The speed at the property may be lower than that listed above. You can check the estimated speed and confirm availability to a property prior to purchasing on the broadband provider's website. Providers may increase charges. The information is provided and maintained by Decision Technologies Limited. **This is indicative only and based on a 2-person household with multiple devices and simultaneous usage. Broadband performance is affected by multiple factors including number of occupants and devices, simultaneous usage, router range etc. For more information speak to your broadband provider.
Map data ©OpenStreetMap contributors.








