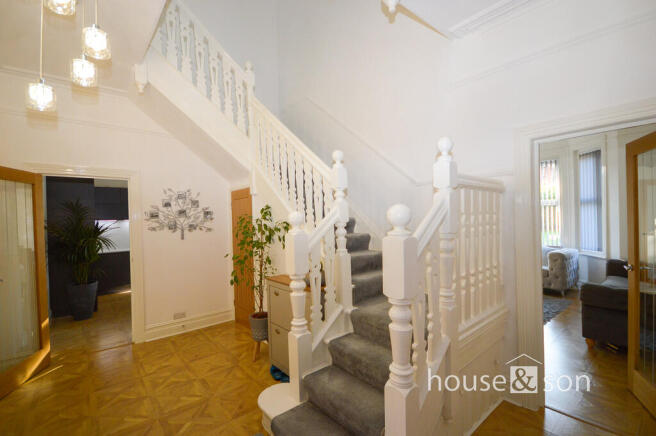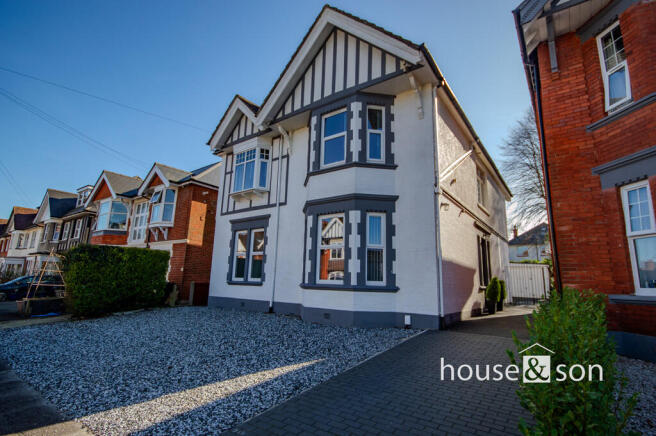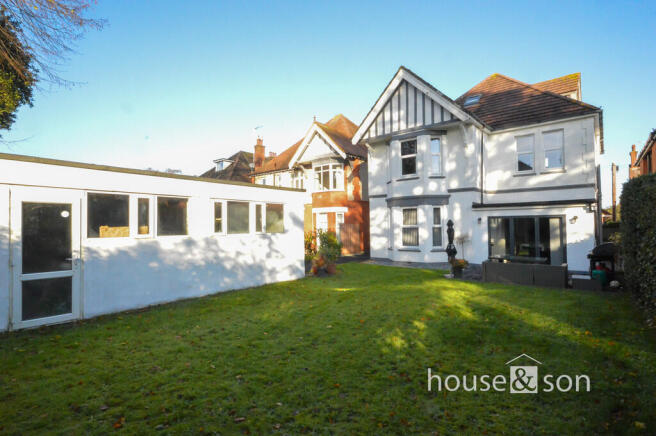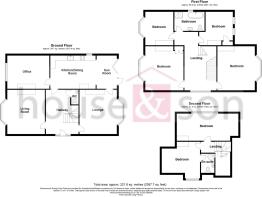
6 bedroom detached house for sale
Bryanstone Road, Bournemouth

- PROPERTY TYPE
Detached
- BEDROOMS
6
- BATHROOMS
2
- SIZE
Ask agent
- TENUREDescribes how you own a property. There are different types of tenure - freehold, leasehold, and commonhold.Read more about tenure in our glossary page.
Freehold
Key features
- Rarely Available
- Character Three Storey Family Home
- 23ft Kitchen/Dining Room
- Three Separate Reception Rooms
- Six Good Size Bedrooms
- Two Bathrooms and GF WC
- South Facing Garden
- Driveway for Several Vehicles
- Garage
- Desirable Talbot Woods Location
Description
This expansive Edwardian home offers an exquisite blend of timeless character and modern convenience. Located in the sought-after BH3 postcode area of Bournemouth, it enjoys a prime position just a short walk from the West Hants Club, Waitrose, and a selection of excellent local schools.
Entering through the beautifully refurbished original front door, now sympathetically upgraded with double glazing while retaining its charming leaded glass, you are welcomed into the "wow" factor reception hallway. The statement staircase takes centre stage, showcasing its original ornate balusters, newel posts, top rail, and acorn caps. Bathed in natural light from a second-floor skylight, this architectural feature is both striking and inviting. The space is further enhanced by Versailles-style solid wood flooring, which flows seamlessly throughout the ground floor.
The heart of the home is undoubtedly the extended kitchen/breakfast room, measuring over 23 feet in length. This versatile space has been thoughtfully designed to accommodate modern family living, featuring a contemporary fitted kitchen with ample storage and work surfaces. There is room for a full-sized dining table and a cosy snug area to the rear, where bi-folding doors open onto the south-facing garden-perfect for relaxing or entertaining.
The ground floor also includes a family lounge with a feature fireplace and views over the rear garden, alongside two further reception rooms, currently used as a playroom and an office, offering flexibility for family needs. A convenient ground-floor WC completes this level.
Upstairs, the galleried landing offers a bright and airy space, thanks to a large picture window with a westerly aspect. From here, you can access four generous double bedrooms. The two largest bedrooms, measuring 15'6" x 14'10", boast stunning outlooks-one over the south-facing private rear garden and the other over Bryanstone Road. The remaining bedrooms are also well-proportioned, and the contemporary family bathroom impresses with its freestanding bath, walk-in shower cubicle, floating wash hand basin, and low-level WC.
The second floor features two additional spacious double bedrooms. One benefits from a private en-suite shower room, while the other includes a large eaves storage cupboard. Both rooms enjoy scenic views of the surrounding area, adding to their appeal.
The home retains many of its original features, such as decorative cornicing, picture rails, architraves, and skirting boards, which blend beautifully with modern updates. Contemporary touches include stylish doors and fittings, a living flame fireplace set into a stone-effect wall, and modern utilities, including double glazing, a modern electrical consumer unit, and gas-fired combination boilers.
Outside, the south-facing garden is a true haven, featuring a slate seating area adjoining the house, mature hedge screening for privacy, and a neatly maintained lawn. A tarmac driveway to the side leads to the detached garage, which is equipped with an up-and-over door, UPVC double-glazed windows, a side courtesy door, lighting, and power. The front driveway, finished in contemporary slate, provides off-road parking for multiple vehicles.
This property is an exceptional opportunity for larger families, combining elegant Edwardian charm with modern living in a highly desirable location close to local amenities. Offered in turn-key condition, early viewing is highly recommended to avoid disappointment.
ENTRANCE
RECEPTION HALLWAY
GROUND FLOOR NORTH WEST FACING RECEPTION 15' 7 into bay" x 15' 0 into chimney recess" (4.75m x 4.57m)
GROUND FLOOR NORTH EAST FACING RECEPTION 13' 11" x 12' 1 into chimney recess" (4.24m x 3.68m)
KITCHEN/BREAKFAST ROOM 23' 6" x 11' 8" (7.16m x 3.56m)
GROUND FLOOR SOUTH WEST FACING RECEPTION 15' 10 into bay window" x 14' 11" (4.83m x 4.55m)
STAIRS TO THE FIRST FLOOR
FIRST FLOOR LANDING
FIRTS FLOOR SOUTH EAST CORNER BEDROOM 11' 6 into door recess" x 12' 1 into chimney recess" (3.51m x 3.68m)
FIRST FLOOR NORTH EAST CORNER BEDROOM 12' 2 into recess" x 9' 6" (3.71m x 2.9m)
FIRST FLOOR NORTH WEST CORNER BEDROOM 15' 6 into bay" x 14' 11 into chimney recess" (4.72m x 4.55m)
FIRST FLOOR SOUTH WEST CORNER BEDROOM 15' 6 into bay" x 14' 10 into chimney recess" (4.72m x 4.52m)
STAIRS TO THE SECOND FLOOR
SECOND FLOOR EAST FACING BEDROOM 21' 1 max" x 9' 5 max" (6.43m x 2.87m)
SECOND FLOOR WEST FACING BEDROOM 13' 10" x 12' 11 into dorma" (4.22m x 3.94m)
EN-SUITE SHOWER ROOM 6' 3" x 4' 1" (1.91m x 1.24m)
REAR GARDEN
DETACHED GARAGE
OUTSIDE FRONT
DISCLAIMER Please note that while every effort is made to ensure the accuracy of the information provided, errors and omissions can occasionally occur. The details supplied regarding lease terms are based on information obtained from the Land Registry and other relevant sources at the time of review.
Any building alterations, consents, or planning permissions relating to the property have not been verified by House & Son. Verification of such matters, as well as confirmation of lease details and any other legal documentation, should be undertaken by the purchaser's or purchaser's legal representative prior to reliance or completion of any transaction.
House & Son accepts no liability for any loss or inconvenience arising from reliance on information provided in error, save as otherwise required by law.
Brochures
(S2) 6 Page Lands...- COUNCIL TAXA payment made to your local authority in order to pay for local services like schools, libraries, and refuse collection. The amount you pay depends on the value of the property.Read more about council Tax in our glossary page.
- Band: F
- PARKINGDetails of how and where vehicles can be parked, and any associated costs.Read more about parking in our glossary page.
- Garage,Off street
- GARDENA property has access to an outdoor space, which could be private or shared.
- Yes
- ACCESSIBILITYHow a property has been adapted to meet the needs of vulnerable or disabled individuals.Read more about accessibility in our glossary page.
- Ask agent
Bryanstone Road, Bournemouth
Add an important place to see how long it'd take to get there from our property listings.
__mins driving to your place
Get an instant, personalised result:
- Show sellers you’re serious
- Secure viewings faster with agents
- No impact on your credit score
Your mortgage
Notes
Staying secure when looking for property
Ensure you're up to date with our latest advice on how to avoid fraud or scams when looking for property online.
Visit our security centre to find out moreDisclaimer - Property reference 103016011598. The information displayed about this property comprises a property advertisement. Rightmove.co.uk makes no warranty as to the accuracy or completeness of the advertisement or any linked or associated information, and Rightmove has no control over the content. This property advertisement does not constitute property particulars. The information is provided and maintained by House & Son, Winton. Please contact the selling agent or developer directly to obtain any information which may be available under the terms of The Energy Performance of Buildings (Certificates and Inspections) (England and Wales) Regulations 2007 or the Home Report if in relation to a residential property in Scotland.
*This is the average speed from the provider with the fastest broadband package available at this postcode. The average speed displayed is based on the download speeds of at least 50% of customers at peak time (8pm to 10pm). Fibre/cable services at the postcode are subject to availability and may differ between properties within a postcode. Speeds can be affected by a range of technical and environmental factors. The speed at the property may be lower than that listed above. You can check the estimated speed and confirm availability to a property prior to purchasing on the broadband provider's website. Providers may increase charges. The information is provided and maintained by Decision Technologies Limited. **This is indicative only and based on a 2-person household with multiple devices and simultaneous usage. Broadband performance is affected by multiple factors including number of occupants and devices, simultaneous usage, router range etc. For more information speak to your broadband provider.
Map data ©OpenStreetMap contributors.





