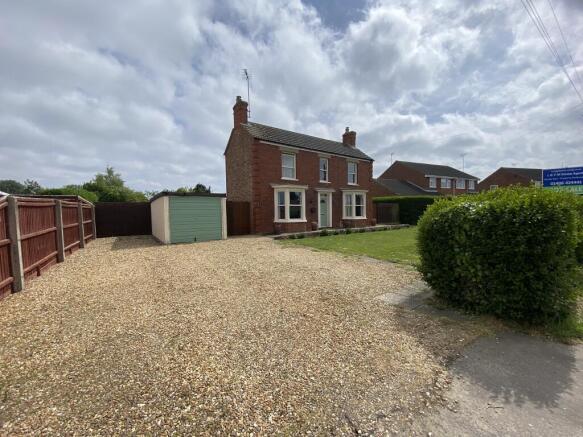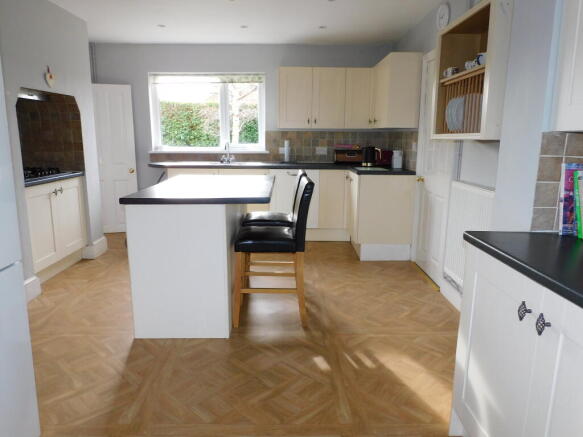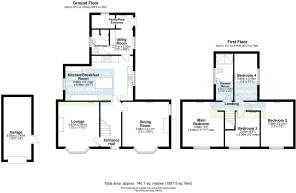
4 bedroom detached house for sale
Eastgate, Fleet Hargate

- PROPERTY TYPE
Detached
- BEDROOMS
4
- BATHROOMS
2
- SIZE
Ask agent
- TENUREDescribes how you own a property. There are different types of tenure - freehold, leasehold, and commonhold.Read more about tenure in our glossary page.
Freehold
Key features
- PERIOD PROPERTY
- VILLAGE LOCATION
- KITCHEN/BREAKFAST
- LOUNGE AND DINING ROOM
- DINING ROOM
- FOUR BEDROOMS
- SHOWER ROOM
- DOG FREINDLY ENCLOSED REAR GARDEN
- GOOD OFF ROAD PARKING
- PRIVATE DRAINAGE
Description
A charming four-bedroom period property is nestled in the village of Fleet Hargate. Situated in the middle of its plot, it offers ample off-road parking to the front and an enclosed, dog-friendly, east-facing rear garden. Inside, the home features an inviting entrance hall, a cosy lounge, a dining room, and a spacious kitchen/breakfast room. Practical amenities include a cloakroom, utility room, and pantry. On the first floor, you'll find four bedrooms and a shower room. The outdoor space is equally delightful, with a front garden laid to lawn, gravel off-road parking, a single garage, and a gated access to the enclosed rear garden. Private drainage completes the package, making this home both comfortable and charming.
Main entrance door to:
Entrance Hall
Radiator, stairs to first floor landing, door to:
Lounge 3.97m (13') x 3.61m (11'10")
PVCu double glazed bay window to front, open fire with stone surround, radiator, TV point.
Dining Room 4.11m (13'6") x 3.96m (13')
PVCu double glazed bay window to front, PVCu double glazed window to side, open fire with stone surround, radiator, TV point.
Kitchen/Breakfast Room 5.96m (19'7") x 3.96m (13') max
Fitted with a matching range of base and eye level units with worktop space over, matching breakfast bar with cupboard, drawers, stainless steel sink unit with double draining board, mixer tap and tiled surround, integrated dishwasher, space for fridge/freezer, built-in electric fan assisted double oven, built-in five ring gas hob with extractor hood, two PVCu double glazed window to side, radiator, vinyl floor covering, recessed ceiling spotlights, door to:
Utility Room 2.21m (7'3") x 2.02m (6'8")
With worktop space over, wall mounted gas combination boiler serving heating system and domestic hot water, plumbing for automatic washing machine, PVCu double glazed window to side, vinyl floor covering, open plan to:
Pantry/Rear Entrance 3.65m (12') x 1.19m (3'11")
PVCu double glazed window to rear, radiator, vinyl floor covering, shelving.
Cloakroom
PVCu opaque double glazed window to side, fitted with two piece suite comprising, pedestal wash hand basin and close coupled WC, tiled splashback, Storage cupboard with shelving, radiator, vinyl floor covering.
First Floor Landing
Coving to ceiling, door to:
Main Bedroom 3.96m (13') x 3.64m (11'11") max
PVCu double glazed window to front, radiator.
Bedroom 2 3.95m (13') x 2.21m (7'3") plus 0.19m (0'7") x 0.19m (0'7")
PVCu double glazed window to front, radiator.
Bedroom 3 3.06m (10') max x 2.89m (9'6")
PVCu double glazed window to front, radiator, TV point, broadband point.
Bedroom 4 3.95m (13') x 2.16m (7'1")
PVCu double glazed window to side, radiator, access to insulated loft space.
Shower Room
Fitted with three-piece suite comprising tiled double shower enclosure with fitted electric shower and glass door, pedestal wash hand basin, close coupled WC, tiled surround, shaver point, PVCu opaque double glazed window to side, radiator, vinyl floor covering.
Garage 5.53m (18'2") x 2.45m (8')
Detached concrete block single garage with side door, power and light connected, Up and over door, door.
Outside
The front garden is enclosed with hedging and mainly laid to lawn, with gravel off-road parking that has no restrictions. There is a single garage and gates leading to an enclosed rear garden, which is surrounded by wood panel fencing and hedging, also mainly laid to lawn. The rear garden includes a patio area, a workshop with power and light, a garden store, an outside tap, and lighting.
Directions
Leave our Church Street office and turn right at the traffic lights onto High Street, proceed along onto Fleet Street, then Fleet Road. Continue out of Holbeach once reaching Fleet Hargate turn right on to Old Main Road and take the right turn on to Eastgate where the property can be located on the left-hand side. For the purpose of satellite navigation, the property postcode is: PE12 8NA.
Council Tax
Band C - £1,656.42 from April 2024 to March 2025, South Holland District Council.
EPC - D
Agents Notes:
Any buyer wishing to purchase a property will be required to complete a digital identification check and source of funds. This will incur an upfront fee of £46.80 (£39 + VAT) per applicant once an offer has been accepted. This is our company policy for AML (Anti Money Laundering regulations) as requested by HMRC.
The Agent has not tested any apparatus, equipment, fixtures and fittings or services and so cannot verify that they are in working order or fit for the purpose. A Buyer is advised to obtain verification from their Solicitor or Surveyor. References to the Tenure of a Property are based on information supplied by the Seller. The Agent has not had sight of the title documents. A Buyer is advised to obtain verification from their Solicitor.
Items shown in photographs are NOT included unless specifically mentioned within the sales particulars. They may however be available by separate negotiation.
Buyers must check the availability of any property and make an appointment to view before embarking on any journey to see a property.
For further information see the Consumer Protection from Unfair Trading Regulations 2008.
You may download, store and use the material for your own personal use and research. You may not republish, retransmit, redistribute or otherwise make the material available to any party or make the same available on any website, online service or bulletin board of your own or of any other party or make the same available in hard copy or in any other media without the website owner's express prior written consent. The website owner's copyright must remain on all reproductions of material taken from this brochure or website.
Brochures
Brochure 1Brochure 2- COUNCIL TAXA payment made to your local authority in order to pay for local services like schools, libraries, and refuse collection. The amount you pay depends on the value of the property.Read more about council Tax in our glossary page.
- Ask agent
- PARKINGDetails of how and where vehicles can be parked, and any associated costs.Read more about parking in our glossary page.
- Yes
- GARDENA property has access to an outdoor space, which could be private or shared.
- Yes
- ACCESSIBILITYHow a property has been adapted to meet the needs of vulnerable or disabled individuals.Read more about accessibility in our glossary page.
- Ask agent
Eastgate, Fleet Hargate
Add an important place to see how long it'd take to get there from our property listings.
__mins driving to your place
Get an instant, personalised result:
- Show sellers you’re serious
- Secure viewings faster with agents
- No impact on your credit score
Your mortgage
Notes
Staying secure when looking for property
Ensure you're up to date with our latest advice on how to avoid fraud or scams when looking for property online.
Visit our security centre to find out moreDisclaimer - Property reference 274034. The information displayed about this property comprises a property advertisement. Rightmove.co.uk makes no warranty as to the accuracy or completeness of the advertisement or any linked or associated information, and Rightmove has no control over the content. This property advertisement does not constitute property particulars. The information is provided and maintained by Lets Get you Moving.co.uk, Holbeach. Please contact the selling agent or developer directly to obtain any information which may be available under the terms of The Energy Performance of Buildings (Certificates and Inspections) (England and Wales) Regulations 2007 or the Home Report if in relation to a residential property in Scotland.
*This is the average speed from the provider with the fastest broadband package available at this postcode. The average speed displayed is based on the download speeds of at least 50% of customers at peak time (8pm to 10pm). Fibre/cable services at the postcode are subject to availability and may differ between properties within a postcode. Speeds can be affected by a range of technical and environmental factors. The speed at the property may be lower than that listed above. You can check the estimated speed and confirm availability to a property prior to purchasing on the broadband provider's website. Providers may increase charges. The information is provided and maintained by Decision Technologies Limited. **This is indicative only and based on a 2-person household with multiple devices and simultaneous usage. Broadband performance is affected by multiple factors including number of occupants and devices, simultaneous usage, router range etc. For more information speak to your broadband provider.
Map data ©OpenStreetMap contributors.





