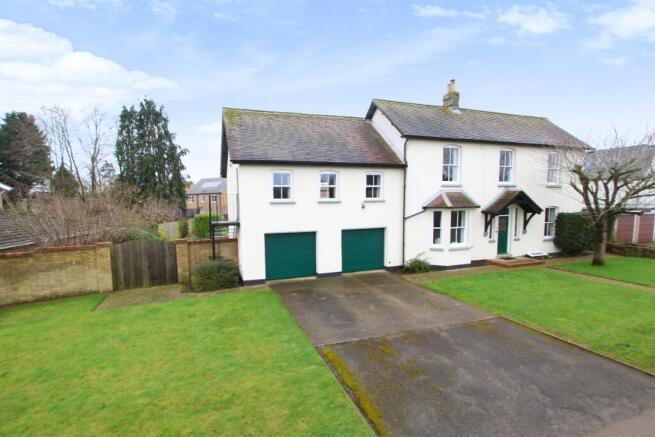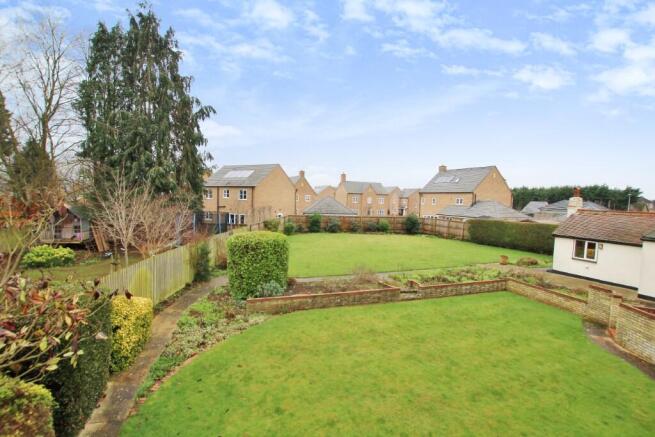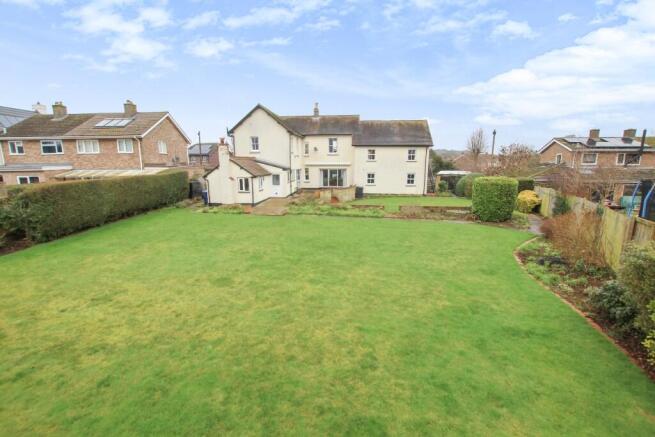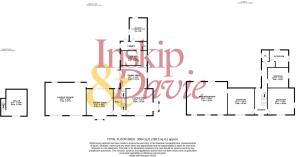
Cinques Road, Gamlingay SG19

- PROPERTY TYPE
Detached
- BEDROOMS
4
- BATHROOMS
1
- SIZE
Ask agent
- TENUREDescribes how you own a property. There are different types of tenure - freehold, leasehold, and commonhold.Read more about tenure in our glossary page.
Freehold
Key features
- Period Detached House
- In Excess of One Quarter of an Acre Overall Plot
- Four Bedrooms
- Three Reception Rooms
- Radiator Central Heating
- Dry Cellar
- Four Piece Bathroom
- Cloakroom
- Period Features
- No Upward Chain
Description
Dry Cellar with over 6ft standing height, Cloakroom, two Kitchen areas, plus an attached 23ft Garage with twin electric doors.
The 100ft wide frontage also boasts a 30ft wide (including the metal fire escape) side entrance with double gate, thus creating the potential for development (S.T.P) into the rear garden.
The property is being offered for the first time in 47 years and will be CHAIN FREE.
''When searching for our next home 47 years ago we wanted space and character. Westholme immediately stood out as our new home. We were instantly in love from the beautiful front door and inviting hallway onwards.''
Pitched tiled Entrance Canopy
Hardwood stained glass entrance door with stained glass side windows and top to:
Reception Hall
Sash window to rear elevation, feature period tiled mosaic floor, single panel radiator, stairs rising to first floor with banister spindles and turned end post, brick steps descending to cellar entrance beneath staircase, communicating doors to:
Dry Cellar/Storeroom 15'2 max X 13'min
Over 6ft standing height, a dry cellar window ground level window vent to front elevation, tiled floor, power, and light connected.
Sitting Room 17'10 into bay X 15'2
Dual aspect room with feature sash bay window to side elevation, further sash window to front elevation, single and double panel radiators, cornicing to ceiling, archway to:
Dining Room 15' X 13'
Dual aspect room with double glazed patio door to side elevation opening into rear garden, plus a sash window to the opposite side elevation, double panel radiator, quarry tiled period style floor, coving to ceiling.
Formal Dining Room/Family Room 16'10 into bay X 15'3
Dual aspect room with sash bay window to front elevation and double glazed patio door to rear elevation, double panel radiator, handsome stone effect fireplace with inset gas fire , cornicing to ceiling.
Kitchen 15'1 X 8'
Dual aspect with double glazed windows to both side elevations, double panel radiator, fitted kitchen comprising of single drainer sink unit with mixer tap over, roll top work surfaces, range of base units incorporating built-in electric hob and electric eye level oven with grill, built-in dish washer, built-in fridge, tiling to splash areas, matching range of wall mounted units, door to:
10ft Inner Lobby
Double glazed window to side elevation, uPVC double glazed door to rear elevation, vaulted roof over, double panel radiator, tiled floor, fitted base unit, doors to:
Cloakroom
Vaulted roof over, low level W.C, tiled floor.
Rear Kitchen/Breakfast Room 13'5 X 10'
Dual aspect room with continued vaulted roof over, uPVC double glazed windows to side and rear elevation, double panel radiator, extensive modern fitted kitchen comprising of single drainer stainless steel sink unit with mixer tap over, roll top work surfaces, range of base units incorporating, plumbing for washing machine, built-in fridge freezer, space to tumble dryer, under counter oil fired boiler, tiling to splash areas, matching range of wall mounted units, ideal area for table and chairs.
First Floor
30ft Landing
A two-tier landing with sash windows to front and rear elevation, , built-in walk in 6ft deep airing cupboard with sash window to side elevation and housing linen shelves plus a single panel radiator, access to loft space, communicating doors to:
Bedroom One 23'4 X 19'
Entered from bedroom two, a versatile additional main first floor room situated above the entire garage section, three uPVC double glazed sash style windows to front elevation plus two uPVC double glazed sash style windows to rear elevation, five single panel radiators, access to separate loft space above, this room also has a side access door with side mounted metal fire escape.
Bedroom Two 15'6 max X 15'4
Dual aspect room with sash windows to front and rear elevations, two single panel radiators, coving to ceiling.
Bedroom Three 15'5 max X 15'3
Dual aspect room with sash windows to front and side elevations, two single panel radiators, coving to ceiling.
Bedroom Four 11'10 X 11'9
Sash window to side elevation, single panel radiator.
Bathroom 11' max X 9'7
Dual aspect room with obscure glazed sash windows to side and rear elevations, 'School House' style feature radiator, chrome towel rail, four-piece suite with tiling to dado height comprising of low level W.C, wash hand basin, panel bath, separate fully tiled shower cubicle, wood floor
External
Front Garden
Open plan design mainly laid to lawn with pathway and side access gate to rear garden.
Double Driveway
Private double driveway providing off road parking, leading to:
Double Garage 23' X 18'7
Twin electric up and over doors, power and light connected, central single brick support pillar, twin uPVC double glazed sash style windows to rear elevation, access door to rear.
The 100ft wide frontage also boasts a 30ft wide (including the metal fire escape) side garden with a double timber gate entrance, thus creating the potential for development (S.T.P) into the rear garden, or to provide additional off-road parking.
Rear Garden
A generous rear garden mainly laid to lawn, paved patios, and pathways, enclosed by 6' timber panel fencing and hedgerow, with side access path area containing the external oil tank.
Council tax band at date of instruction: G
Tenure: Freehold.
Ryan Inskip & Daniel Davie have a combined 40 years' experience valuing, marketing, and selling homes throughout Bedfordshire. Accompanied by unprecedented local knowledge, they are always available to answer questions and offer completely FREE market appraisals.
Simply call to book your no obligation detailed property appraisal today.
Opening Times
Monday to Friday: 9am - 5pm
Saturday: 9am - 4pm
Sunday: Closed
Inskip & Davie: The Service You Deserve from The Team You Can Trust
Company Disclaimer: Inskip & Davie give notice that (i) they have no authority to make or give representations or warranties in relation to the property. These particulars do not form part of any offer or contract and must not be relied upon as statements or representations of fact. (ii) Any areas, distances or measurements are approximate. The text, photographs and plans are for guidance only and are not necessarily comprehensive. It should not be assumed that the property has all the necessary planning, building regulations or other consents and Inskip & Davie have not tested any services, equipment, or facilities. Purchasers must satisfy themselves by inspection or otherwise. (iii) In accordance with the consumer protection from unfair trading regulations, please note that the working condition of these services, or kitchen appliances has not been checked by the Agents but at the time of taking particulars we were informed that all were in working order. Please also note that current government legislation demands that as selling agents for this property, Inskip & Davie require written evidence of the origin/source of finance for funding for any prospective purchaser wishing to purchase this property. This confirmation shall be required prior to the vendor entering any contract of sale and our instructions from the vendor are to this effect.
- COUNCIL TAXA payment made to your local authority in order to pay for local services like schools, libraries, and refuse collection. The amount you pay depends on the value of the property.Read more about council Tax in our glossary page.
- Ask agent
- PARKINGDetails of how and where vehicles can be parked, and any associated costs.Read more about parking in our glossary page.
- Yes
- GARDENA property has access to an outdoor space, which could be private or shared.
- Yes
- ACCESSIBILITYHow a property has been adapted to meet the needs of vulnerable or disabled individuals.Read more about accessibility in our glossary page.
- Ask agent
Cinques Road, Gamlingay SG19
Add an important place to see how long it'd take to get there from our property listings.
__mins driving to your place
Get an instant, personalised result:
- Show sellers you’re serious
- Secure viewings faster with agents
- No impact on your credit score
Your mortgage
Notes
Staying secure when looking for property
Ensure you're up to date with our latest advice on how to avoid fraud or scams when looking for property online.
Visit our security centre to find out moreDisclaimer - Property reference ggaywest. The information displayed about this property comprises a property advertisement. Rightmove.co.uk makes no warranty as to the accuracy or completeness of the advertisement or any linked or associated information, and Rightmove has no control over the content. This property advertisement does not constitute property particulars. The information is provided and maintained by Inskip & Davie, Sandy. Please contact the selling agent or developer directly to obtain any information which may be available under the terms of The Energy Performance of Buildings (Certificates and Inspections) (England and Wales) Regulations 2007 or the Home Report if in relation to a residential property in Scotland.
*This is the average speed from the provider with the fastest broadband package available at this postcode. The average speed displayed is based on the download speeds of at least 50% of customers at peak time (8pm to 10pm). Fibre/cable services at the postcode are subject to availability and may differ between properties within a postcode. Speeds can be affected by a range of technical and environmental factors. The speed at the property may be lower than that listed above. You can check the estimated speed and confirm availability to a property prior to purchasing on the broadband provider's website. Providers may increase charges. The information is provided and maintained by Decision Technologies Limited. **This is indicative only and based on a 2-person household with multiple devices and simultaneous usage. Broadband performance is affected by multiple factors including number of occupants and devices, simultaneous usage, router range etc. For more information speak to your broadband provider.
Map data ©OpenStreetMap contributors.





