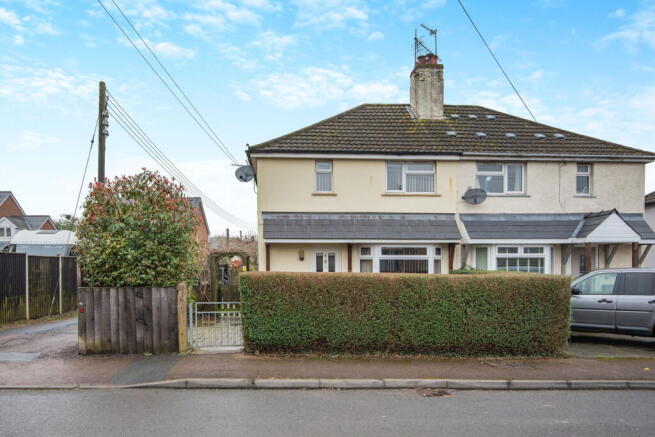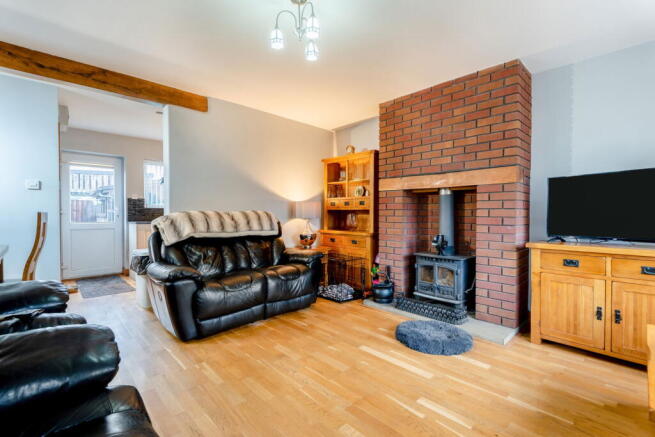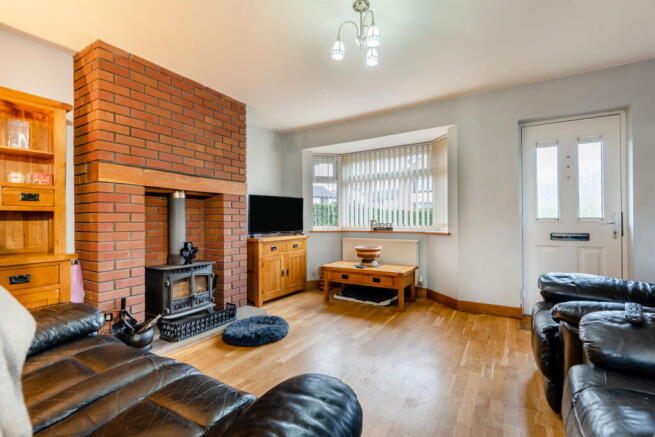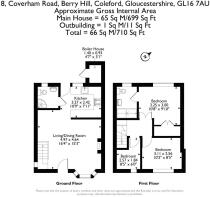
3 bedroom semi-detached house for sale
Coverham Road, Berry Hill, Coleford

- PROPERTY TYPE
Semi-Detached
- BEDROOMS
3
- BATHROOMS
2
- SIZE
Ask agent
- TENUREDescribes how you own a property. There are different types of tenure - freehold, leasehold, and commonhold.Read more about tenure in our glossary page.
Freehold
Key features
- Three bedroom semi-detached house
- Spacious living accommodation
- Highly sought after village location of Berry Hill
- Close to local amenities
- Enclosed gardens
- Freehold, Council tax band B, EPC Rating C
Description
Situated in the sought-after area of Berry Hill, this three-bedroom semi-detached home is located on the popular Coverham Road. With enclosed gardens and close proximity to local village amenities, this property offers both convenience and a comfortable living environment.
The village of Berry Hill provides a range of local amenities, including both junior and secondary schools, a chapel, a takeaway restaurant, a hair salon, and a chemist. For those interested in sports and social activities, the village also boasts a rugby club, offering great opportunities for community involvement.
Stepping into this charming home, the living and dining room immediately impresses with its warm and inviting atmosphere. A striking exposed brick fireplace with a wood-burning stove serves as the focal point, creating a cosy setting for relaxing evenings. The rich wooden flooring complements the rustic elements, while the generous space allows for a comfortable seating arrangement and a dedicated dining area, making it ideal for both unwinding and entertaining. Large windows fill the room with natural light, enhancing the sense of space and comfort.
The kitchen is a stylish and functional space, featuring sleek cream cabinetry contrasted with dark worktops and a contemporary tiled backsplash. The standout feature is the impressive range cooker with an overhead extractor, perfect for those who love to cook and entertain. With ample storage and workspace, this kitchen effortlessly combines modern convenience with classic charm, making it a delightful place to prepare meals.
Completing the ground floor area, a convenient shower room which is a stylish and contemporary space, designed with both practicality and elegance in mind. The full-height natural stone-effect tiling creates a sleek look, while the glass-enclosed shower adds a modern touch. A white vanity unit with built-in storage ensures a clutter-free space, complementing the crisp, clean aesthetic. The frosted window allows natural light to filter through while maintaining privacy, enhancing the room’s bright and airy feel. Thoughtfully designed with high-quality finishes, this shower room provides a luxurious yet functional retreat for daily use.
From the entrance hallway, stairs lead to the first floor landing where you will find doors into all three bedrooms and the family shower room.
Upstairs, the principal bedroom is a spacious room, designed with warm neutral tones that create a calming ambience. The wooden furnishings add a touch of natural elegance, while the large window allows for plenty of daylight, making the room feel bright and airy.
The second double bedroom is equally inviting, offering flexibility for a guest room, home office, or additional family space, with soft carpeting underfoot that enhances the cosy feel and a window overlooking the front of the property.
The third bedroom, though more compact, has been thoughtfully designed to maximise space, making it ideal as a children’s room or a quiet study.
The upstairs shower room exudes a contemporary spa-like feel with its full-height textured tiling and sleek glass-enclosed shower. The combination of natural stone shades and modern fittings creates a luxurious yet practical space, perfect for starting the day feeling refreshed.
Outside- The garden is a low-maintenance and private outdoor space, designed for both relaxation and practicality. The fully paved courtyard provides the perfect setting for outdoor seating, dining, or entertaining, with raised wooden planters adding a touch of greenery and structure to the space. Additionally, a large storage shed offers plenty of room for gardening tools, outdoor equipment, or bikes, enhancing the garden’s functionality. This enclosed outdoor area is perfect for those seeking an easy-to-maintain yet stylish space to enjoy throughout the year.
- COUNCIL TAXA payment made to your local authority in order to pay for local services like schools, libraries, and refuse collection. The amount you pay depends on the value of the property.Read more about council Tax in our glossary page.
- Band: B
- PARKINGDetails of how and where vehicles can be parked, and any associated costs.Read more about parking in our glossary page.
- Ask agent
- GARDENA property has access to an outdoor space, which could be private or shared.
- Yes
- ACCESSIBILITYHow a property has been adapted to meet the needs of vulnerable or disabled individuals.Read more about accessibility in our glossary page.
- Ask agent
Coverham Road, Berry Hill, Coleford
Add an important place to see how long it'd take to get there from our property listings.
__mins driving to your place
Get an instant, personalised result:
- Show sellers you’re serious
- Secure viewings faster with agents
- No impact on your credit score
Your mortgage
Notes
Staying secure when looking for property
Ensure you're up to date with our latest advice on how to avoid fraud or scams when looking for property online.
Visit our security centre to find out moreDisclaimer - Property reference S1208414. The information displayed about this property comprises a property advertisement. Rightmove.co.uk makes no warranty as to the accuracy or completeness of the advertisement or any linked or associated information, and Rightmove has no control over the content. This property advertisement does not constitute property particulars. The information is provided and maintained by Hattons Estate Agents, Forest of Dean. Please contact the selling agent or developer directly to obtain any information which may be available under the terms of The Energy Performance of Buildings (Certificates and Inspections) (England and Wales) Regulations 2007 or the Home Report if in relation to a residential property in Scotland.
*This is the average speed from the provider with the fastest broadband package available at this postcode. The average speed displayed is based on the download speeds of at least 50% of customers at peak time (8pm to 10pm). Fibre/cable services at the postcode are subject to availability and may differ between properties within a postcode. Speeds can be affected by a range of technical and environmental factors. The speed at the property may be lower than that listed above. You can check the estimated speed and confirm availability to a property prior to purchasing on the broadband provider's website. Providers may increase charges. The information is provided and maintained by Decision Technologies Limited. **This is indicative only and based on a 2-person household with multiple devices and simultaneous usage. Broadband performance is affected by multiple factors including number of occupants and devices, simultaneous usage, router range etc. For more information speak to your broadband provider.
Map data ©OpenStreetMap contributors.





