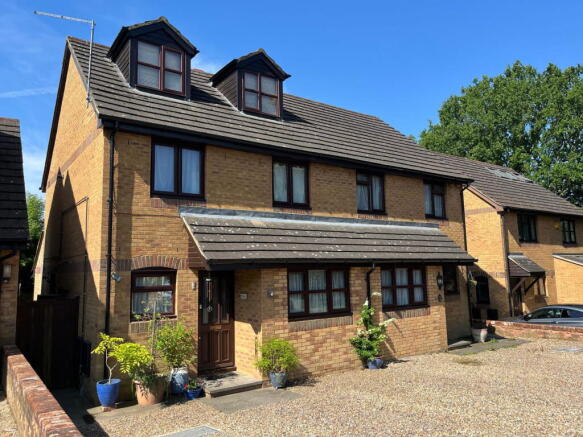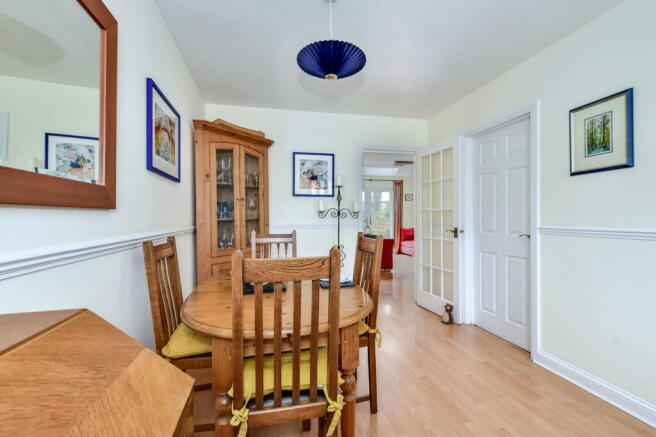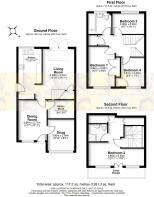Oak Tree Close, Abbots Langley, WD5 0HU

- PROPERTY TYPE
Semi-Detached
- BEDROOMS
4
- BATHROOMS
2
- SIZE
Ask agent
- TENUREDescribes how you own a property. There are different types of tenure - freehold, leasehold, and commonhold.Read more about tenure in our glossary page.
Freehold
Key features
- CHAIN FREE
- A Four Bedroom Semi Detached Over Three Floors
- Driveway Parking For Two Vehicles
- Private Rear Garden With A Small Fruit And Vegetable Plot
- Ample Storage
- Quiet Private Cul De Sac
- Easy Access To M1, M25, Stations And Airports
- Walking Distance To Local Amenities, Schools, Parks And Abbots Langley Village
- EPC Rating C
- Quote BC0270
Description
A Rare Find in the Heart of Abbots Langley with Character, Comfort & Contemporary Living Combined
Set within an exclusive private cul-de-sac of just six homes in the heart of Abbots Langley village, this charming and thoughtfully extended four-bedroom semi-detached family home presents a rare opportunity to enjoy spacious, design-led living in a sought-after location. Impeccably presented throughout, the property blends characterful warmth with modern practicality, offering beautifully appointed interiors, versatile living areas, and a stunning landscaped garden, ideal for both relaxed family life and stylish entertaining. The property is being offered as a CHAIN FREE PURCHASE !
From the moment you step into the welcoming entrance, a sense of calm and space is immediately felt.
The bright and elegant dining hall, positioned to the front of the home, sets the tone with its generous proportions, front aspect outlook, and warm wood-effect flooring. This inviting space is perfectly suited to both everyday meals and more formal gatherings.
Adjoining the dining area is an impressively sized utility/storage room, fully lit and highly versatile, ideal for coats, bikes, household essentials, or even as a dedicated laundry area.
Flowing seamlessly from the dining hall, the snug provides a cosy yet flexible living space. Bathed in natural light, it offers a peaceful haven for reading, working from home, or unwinding with family. Its adaptability makes it suitable as a study, creative studio, or playroom, a true retreat for modern living.
At the rear of the property, the main lounge is a striking showcase of contemporary design and natural light. Expansive skylights and elegant French doors flood the room with sunshine while creating a harmonious flow between indoor comfort and outdoor serenity. Rich flooring and refined décor complete this tranquil setting, perfect for intimate evenings or hosting friends and family.
The adjoining kitchen continues the theme of style and substance. Featuring sleek high-gloss cabinetry, luxurious dark wood-effect butcher block worktops, and integrated appliances including a fridge-freezer, the kitchen is both beautiful and practical. A ceramic sink and stainless steel oven with gas hob add timeless touches, while a picture window frames idyllic views over the rear garden. Side access provides easy connection to the outdoors, ideal for entertaining and alfresco dining.
Upstairs, the spacious first-floor landing offers built-in storage and houses the recently installed boiler. This level accommodates three well-proportioned bedrooms and a modern family bathroom. The principal bedroom enjoys a front-facing position, with soft natural light and built-in wardrobes creating a restful and refined space. Bedroom three, also to the front, is a generous double with additional storage and a bright, welcoming feel ideal for guests or growing children. Bedroom four, currently used as a home office, overlooks the rear garden and is perfectly suited for quiet productivity, creativity, or relaxation.
The family bathroom is stylishly fitted with a modern white suite including a ceramic bath with overhead shower, wall-mounted sink, and WC. A frosted window allows in natural light while maintaining privacy.
A staircase leads to the top floor, where bedroom two occupies the entire level. This spacious double room features two front-facing dormer windows, bespoke eaves storage, and a charming dressing nook with Velux window offering tranquil rear views of the countryside. A private en-suite shower room, finished to a high standard, adds to the appeal, with a thermostatic shower, vanity sink, WC and abundant natural light from yet another Velux window.
The landscaped rear garden is a true highlight, an oasis of calm and charm designed for entertaining and retreat alike. French doors open onto an inviting decked area, leading to a manicured lawn framed by mature shrubs and flowering borders. A dedicated fruit and vegetable patch benefits from a solar-powered irrigation system, offering sustainable gardening with ease.
To the rear, a second elevated decked area creates a magical outdoor lounge, arranged in a semi-circle around a decorative patio, the perfect setting for fire pit evenings, relaxed socialising, or sipping wine under the stars. A discreet garden shed completes the scene, offering practical storage without compromising aesthetics.
At the front, a shingled driveway provides off-street parking for two vehicles, with further visitor parking available within the secluded cul-de-sac.
Prime Village Living with Outstanding Connectivity. Situated just moments from Abbots Langley's vibrant high street, residents will enjoy easy access to boutique shops, cafés, restaurants, and everyday amenities. Three excellent primary schools and a choice of green parks are within walking distance, making this a perfect setting for family life. For commuters, the property is superbly positioned with Kings Langley Station offering direct services into London, and the M1, M25, and A41 within close reach. Both Heathrow and Luton airports are also easily accessible.
A home that truly offers the best of all worlds, character, convenience, and contemporary living in one of Abbots Langley’s most desirable settings.
BC0270
- COUNCIL TAXA payment made to your local authority in order to pay for local services like schools, libraries, and refuse collection. The amount you pay depends on the value of the property.Read more about council Tax in our glossary page.
- Band: E
- PARKINGDetails of how and where vehicles can be parked, and any associated costs.Read more about parking in our glossary page.
- Allocated
- GARDENA property has access to an outdoor space, which could be private or shared.
- Patio,Private garden
- ACCESSIBILITYHow a property has been adapted to meet the needs of vulnerable or disabled individuals.Read more about accessibility in our glossary page.
- Ask agent
Oak Tree Close, Abbots Langley, WD5 0HU
Add an important place to see how long it'd take to get there from our property listings.
__mins driving to your place
Get an instant, personalised result:
- Show sellers you’re serious
- Secure viewings faster with agents
- No impact on your credit score
Your mortgage
Notes
Staying secure when looking for property
Ensure you're up to date with our latest advice on how to avoid fraud or scams when looking for property online.
Visit our security centre to find out moreDisclaimer - Property reference S1208467. The information displayed about this property comprises a property advertisement. Rightmove.co.uk makes no warranty as to the accuracy or completeness of the advertisement or any linked or associated information, and Rightmove has no control over the content. This property advertisement does not constitute property particulars. The information is provided and maintained by eXp UK, South East. Please contact the selling agent or developer directly to obtain any information which may be available under the terms of The Energy Performance of Buildings (Certificates and Inspections) (England and Wales) Regulations 2007 or the Home Report if in relation to a residential property in Scotland.
*This is the average speed from the provider with the fastest broadband package available at this postcode. The average speed displayed is based on the download speeds of at least 50% of customers at peak time (8pm to 10pm). Fibre/cable services at the postcode are subject to availability and may differ between properties within a postcode. Speeds can be affected by a range of technical and environmental factors. The speed at the property may be lower than that listed above. You can check the estimated speed and confirm availability to a property prior to purchasing on the broadband provider's website. Providers may increase charges. The information is provided and maintained by Decision Technologies Limited. **This is indicative only and based on a 2-person household with multiple devices and simultaneous usage. Broadband performance is affected by multiple factors including number of occupants and devices, simultaneous usage, router range etc. For more information speak to your broadband provider.
Map data ©OpenStreetMap contributors.




