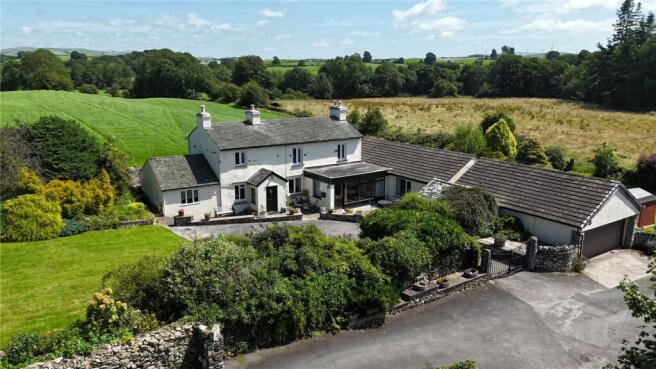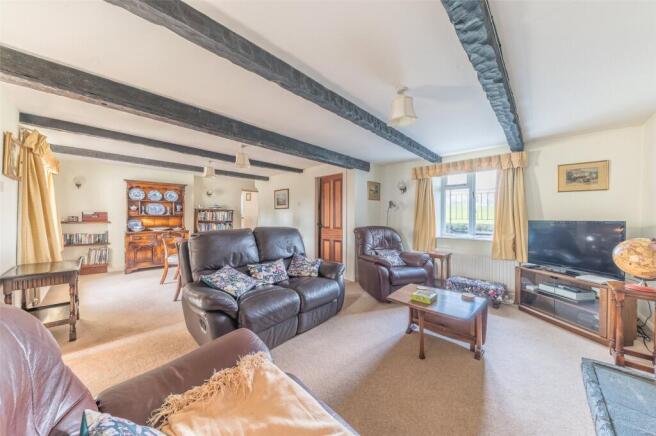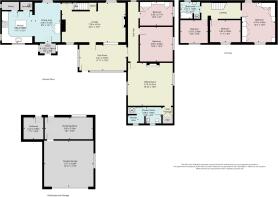Millbridge Lane, Stainton, Kendal, Cumbria, LA8

- PROPERTY TYPE
Detached
- BEDROOMS
5
- BATHROOMS
2
- SIZE
Ask agent
- TENUREDescribes how you own a property. There are different types of tenure - freehold, leasehold, and commonhold.Read more about tenure in our glossary page.
Freehold
Key features
- Extended period house ideal for multi-generational living
- 5 bedrooms - 3 + 2 in adjoining annexe
- Family dining kitchen
- Lounge diner and sitting room
- Bathroom and shower room
- Generous garden
- Garage and workshop
- 5 acre paddock
Description
OVERVIEW
Located to the end of a country lane in a small pretty hamlet, Speight House is a wonderful family home with space for multiple generations and perfect for buyers who enjoy the outdoor life and want to take advantage of the five acre paddock/field. Owned by the same family for nearly 60 years, the accommodation has been extended and adapted over time from the original period house and is now a substantial spacious property ideal for modern living. The main house has a generous lounge, family dining kitchen and three double bedrooms. An annexe to the side extends the ground floor layout with a further two double bedrooms, a sitting room and sun room. There are landscaped gardens to the front and sides with access to the five acre paddock and woodland to the rear. Completing the picture is a double garage, workshop and outhouse. The property is available with no onward chain and viewing is a must. The location is perfect for access to the M6 motorway and Oxenholme (truncated)
ACCOMMODATION
A stable door from the gated driveway leads into:
PORCH
Quarry tiled floor, meter cupboard and single glazed windows. A glazed door leads into the dining area.
FAMILY KITCHEN/DINING AREA
DINING AREA 9' 8" x 14' 11" (2.95m x 4.53m) KITCHEN AREA 11' 7" x 12' 1" (3.54m x 3.69m) A welcoming entrance into a family home with a double glazed window in the dining area overlooking fields at the rear, a built-in coat cupboard with hooks, two radiators and spotlighting and beams to the ceiling. The kitchen area has double glazed windows facing the front and side aspects and is fitted with mid oak style base and wall units, quartz style worktops, a butler sink and tiled splashbacks. There is a five burner gas range cooker with hood above, an integrated fridge freezer and a dishwasher. A central island provides further work space and storage and there is spotlighting and beams to the ceiling. There is a walk in pantry space with shelving, light and power and a frosted double glazed window. A separate laundry cupboard houses the boiler and there is plumbing for a washing machine, a light and shelf.
LOUNGE
24' 2" x 15' 2" (7.36m x 4.61m) max A lovely sized room with space for a formal dining table and lounge suite if required. Double glazed windows face the front and rear and there is an internal window to the sun room. The slate fire surround with grate for an open fire provides a focal point and there is a wood mantel and shelving. Three ceiling lights, two radiators, three wall lights and B4RN router. A cupboard under the stairs has a window.
LANDING
Having access to the loft and a double glazed window to the rear with lovely outlook. Ceiling light and a radiator.
BEDROOM
12' 4" x 15' 3" (3.76m x 4.64m) max Double glazed windows face the front and rear elevations both with pleasant outlook. Excellent range of fitted furniture with a corner wardrobe unit, bedside cabinets, drawers and further double and single wardrobes. Ceiling light and a radiator.
BEDROOM
11' 7" x 9' 2" (3.54m x 2.80m) Double glazed window to the front aspect. Ceiling light and a radiator.
BEDROOM
10' 6" x 9' 5" (3.18m x 2.88m) The third double bedroom also faces the front and has a radiator, ceiling light and double glazed window.
BATHROOM
7' 1" x 6' 2" (2.15m x 1.88m) Fully tiled, the bathroom is fitted with a P-shaped shower bath with screen and shower above, a pedestal wash hand basin and WC. Chrome heated towel rail, spotlighting and a shaver point. Buit-in cylinder cupboard and a double glazed window to the rear aspect.
SUN ROOM
17' 11" x 10' 0" (5.47m x 3.05m) Forming the link between house and annexe, the sun room overlooks the drive and front garden and is double glazed to two sides. An exposed stone wall, two ceiling light, an external door and a radiator.
SIDE HALL
A double glazed window overlooks fields to the rear and there are two ceiling lights and a radiator.
SITTING ROOM
16' 10" x 16' 5" (5.13m x 5.01m) A generous space with double glazed window overlooking the gardens. Wooden fire surround with cast inset, tiled hearth and a living flame gas fire (not working). Three wall lights, a ceiling light and a radiator.
SIDE PASSAGE
Deep shelved cupboard and a ceiling light.
SHOWER ROOM
12' 8" x 6' 2" (3.86m x 1.89m) Fully tiled, the shower room has been semi divided creating a walk in wet area away from the WC and vanity basin. There is a chrome heated towel rail, downlights, a shaver point and the shower is remote operated. Built in cylinder cupboard, access to the loft space and two frosted double glazed windows.
BEDROOM
12' 6" x 12' 9" (3.80m x 3.90m) A double glazed window overlooks the garden towards trees and there is a ceiling light and radiator.
BEDROOM
12' 6" x 9' 1" (3.80m x 2.77m) max Also overlooking the garden, the fifth double bedroom could also be used as a home office and there is a built-in double wardrobe, overbed storage and a single wardrobe. Double glazed window, a ceiling light and radiator.
EXTERNAL
Positioned on a generous plot with good sized garden spaces to the sides and front, Speight House has ample space for children, pets and keen gardeners. The formal garden is mostly lawned with evergreen shrub and flowering borders and the summerhouse is to stay. External light and tap. Gated parking to the front and a gate at the side leading to the paddock. Gently sloping, the paddock extends to approximately five acres and is bounded by woodland and St Sundays Beck.
WORKSHOP/STORE & OUTHOUSE
WORKSHOP 18' 7" x 8' 3" (5.65m x 2.53m) OUTHOUSE 7' 11" x 8' 9" (2.42m x 2.66m) The workshop is a useful space, perfect for buyers with woodworking or upcycling hobbies. There is a workbench, power and light and a double glazed window. The adjoining outhouse provides space for bins and garden tools and has a light.
DOUBLE GARAGE
18' 11" x 17' 6" (5.77m x 5.33m) Electric up and over door and power. PV Solar panels are fitted to the roof and there is a double glazed window and inspection pit.
DIRECTIONS
Leaving Kendal on A65, Burton Road, proceed out of town passing the turnings to Oxenholme and Natland. Continue through Barrows Green and out into countryside. Turn left onto Millbridge Lane by 'Eden Mill at Millers Beck'. Follow the lane up and then fork to the right. The property is at the end of the lane and well-marked. what3words///heats.ringers.readily
GENERAL INFORMATION
Services: Mains Water, Gas and Electric. B4RN superfast broadband connected. Private drainage via septic tank. Under the General Binding Rules 2020, we ask buyers make their own investigations regarding compliance of the septic tank and take advice from their mortgage lender or legal advisors. Tenure: Freehold Council Tax Band: G EPC Grading: D
Brochures
Particulars- COUNCIL TAXA payment made to your local authority in order to pay for local services like schools, libraries, and refuse collection. The amount you pay depends on the value of the property.Read more about council Tax in our glossary page.
- Band: G
- PARKINGDetails of how and where vehicles can be parked, and any associated costs.Read more about parking in our glossary page.
- Yes
- GARDENA property has access to an outdoor space, which could be private or shared.
- Yes
- ACCESSIBILITYHow a property has been adapted to meet the needs of vulnerable or disabled individuals.Read more about accessibility in our glossary page.
- Ask agent
Millbridge Lane, Stainton, Kendal, Cumbria, LA8
Add an important place to see how long it'd take to get there from our property listings.
__mins driving to your place
Get an instant, personalised result:
- Show sellers you’re serious
- Secure viewings faster with agents
- No impact on your credit score
Your mortgage
Notes
Staying secure when looking for property
Ensure you're up to date with our latest advice on how to avoid fraud or scams when looking for property online.
Visit our security centre to find out moreDisclaimer - Property reference KEN240265. The information displayed about this property comprises a property advertisement. Rightmove.co.uk makes no warranty as to the accuracy or completeness of the advertisement or any linked or associated information, and Rightmove has no control over the content. This property advertisement does not constitute property particulars. The information is provided and maintained by Milne Moser, Kendal. Please contact the selling agent or developer directly to obtain any information which may be available under the terms of The Energy Performance of Buildings (Certificates and Inspections) (England and Wales) Regulations 2007 or the Home Report if in relation to a residential property in Scotland.
*This is the average speed from the provider with the fastest broadband package available at this postcode. The average speed displayed is based on the download speeds of at least 50% of customers at peak time (8pm to 10pm). Fibre/cable services at the postcode are subject to availability and may differ between properties within a postcode. Speeds can be affected by a range of technical and environmental factors. The speed at the property may be lower than that listed above. You can check the estimated speed and confirm availability to a property prior to purchasing on the broadband provider's website. Providers may increase charges. The information is provided and maintained by Decision Technologies Limited. **This is indicative only and based on a 2-person household with multiple devices and simultaneous usage. Broadband performance is affected by multiple factors including number of occupants and devices, simultaneous usage, router range etc. For more information speak to your broadband provider.
Map data ©OpenStreetMap contributors.






