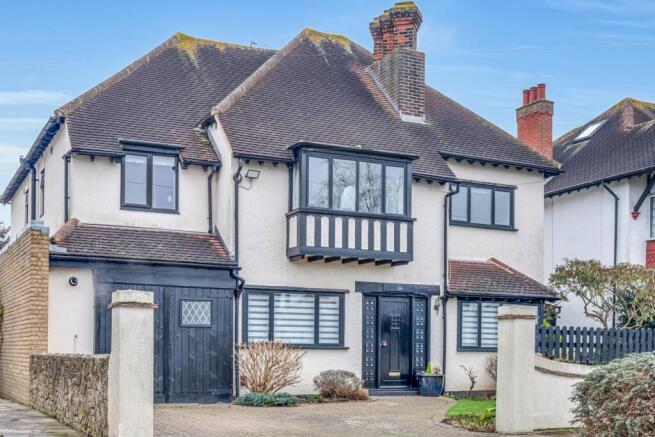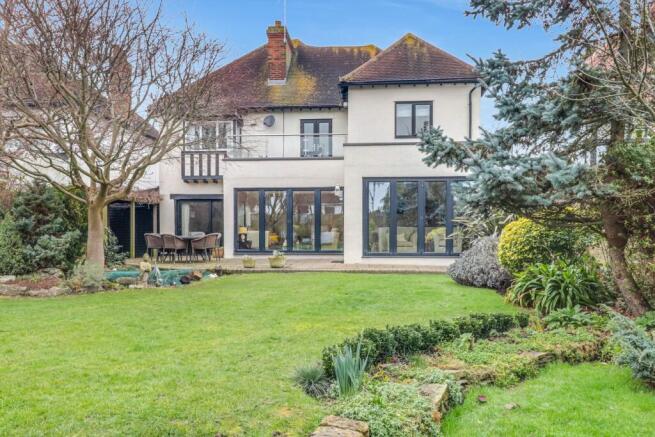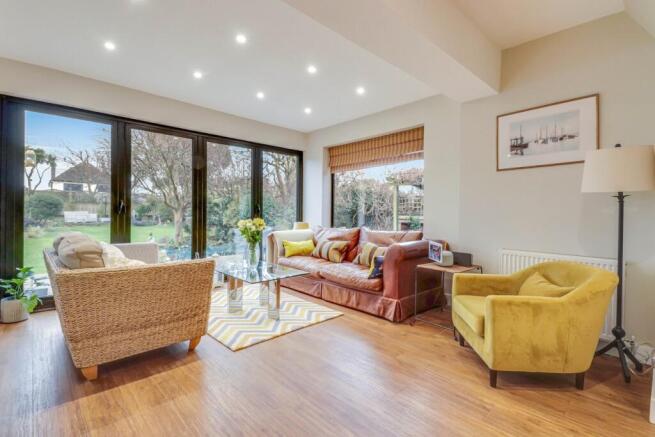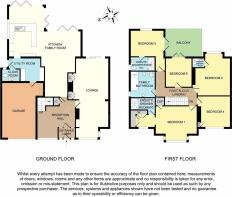
Parkanaur Avenue, Thorpe Bay, SS1

- PROPERTY TYPE
Detached
- BEDROOMS
5
- BATHROOMS
4
- SIZE
Ask agent
- TENUREDescribes how you own a property. There are different types of tenure - freehold, leasehold, and commonhold.Read more about tenure in our glossary page.
Freehold
Key features
- Favoured Burges Estate
- 5 Bedroom detached house
- Open plan kitchen / family area to rear
- 4 Bathrooms
- Ground floor W.C & Utility Room
- Landscaped gardens
- Garage and off street parking
- Walking distance of Thorpe Bay Broadway & train station
Description
Goldings are delighted to present this exceptional family home for sale. Extended and finished to the highest standards throughout, this stunning property offers five bedrooms, four bathrooms, and two reception rooms, including a spacious open-plan kitchen/family room at the rear. Additional highlights include a separate utility room, a ground-floor W.C., and beautifully landscaped gardens. A garage and off-street parking provide further convenience. Situated on one of Thorpe Bay’s most sought-after roads, the property is within walking distance of Thorpe Bay train station and Broadway, with its array of shops and eateries. Thorpe Hall Golf Course, Thorpe Bay Tennis Club, and the Yacht Club are also just a short stroll away. We highly recommend a viewing to fully appreciate the versatile living space this remarkable home has to offer.
Entrance
An 'Art Deco' style front door, complemented by matching side screens, opens into a porch area with a tiled floor. A coordinating inner door and side screens connect to:
Reception Hall
14' 2" x 13' 7" (4.32m x 4.14m)
A grand reception hall featuring a return staircase leading to the first-floor accommodation. Includes under-stairs storage, a double-glazed front-facing window, and built-in display shelves. Doors open to:
Lounge
26' 9" x 12' 7" (8.15m x 3.84m)
A spacious dual-aspect room featuring double-glazed sliding patio doors at the rear and a double-glazed square bay window at the front. Highlights include a marble fireplace with a fitted log burner, a marble hearth, a timber surround, and built-in bookshelves.
Kitchen / Family Room / Diner
30' 7" x 22' 4" (9.32m x 6.8m)
This stunning and contemporary open-plan living space, boasting a generous overall size and a bright triple-aspect design. Three sets of double-glazed bi-fold doors open to the rear garden, complemented by additional double-glazed windows on either side. The space is warmed by three radiators, one with a decorative cover, and features stylish Amtico wood-effect flooring and a coved ceiling.
The kitchen is beautifully appointed with a range of eye and low level units, paired with extensive granite work surfaces. An inset Butler sink with a mixer tap sits above cupboards and drawers, while space and plumbing are provided for a dishwasher. A designated area accommodates a Range cooker with an extractor hood above, alongside full-height larder cupboards incorporating a built-in microwave. Additional wall-mounted storage cupboards, part-tiled walls, and Amtico wood-effect flooring complete the space. A radiator with a decorative cover, a cov...
Utility Room
11' 2" x 7' 7" (3.4m x 2.3m)
A well-proportioned utility room fitted with a range of units, complemented by a rolled-edge work surface. Features include space and plumbing for a washing machine, space for a tumble dryer, and wall-mounted storage cabinets. There is also designated space for a fridge/freezer. The room is finished with Amtico wood-effect flooring, a radiator, and a coved ceiling. A door provides internal access to the garage, while a double-glazed door to the side offers direct access to the garden.
Door to:
Ground Floor W.C.
This space includes a low-level W.C. and a pedestal wash hand basin, complemented by Amtico wood-effect flooring. A chrome heated towel rail adds a modern touch, while a double-glazed window to the side aspect provides natural light.
First Floor Landing
A spacious galleried landing featuring loft access via a foldaway ladder. Doors lead to:
Master Suite
15' 2" x 12' 9" (4.62m x 3.89m)
Double glazed square bay window to front aspect. This room benefits from built in wardrobes / storage. An open archway links with :
Dressing Room
A dedicated dressing area featuring a bespoke range of fitted wardrobes. A double-glazed window to the front aspect allows natural light to fill the space. A courtesy door leads to:
En-Suite Shower Room 1
A partially tiled room featuring a double-width shower cubicle, a pedestal wash hand basin, and a low-level W.C. A chrome heated towel rail adds a modern touch.
Bedroom Two
14' 2" x 12' 8" (4.32m x 3.86m)
A double-glazed window to the rear aspect provides natural light. A courtesy door leads to:
En-Suite Shower Room 2
A partially tiled room featuring a corner shower cubicle and a wall-mounted wash basin.
Bedroom Three
11' 2" x 8' 7" (3.4m x 2.62m)
A dual-aspect room featuring a double-glazed window to the rear and double-glazed French doors to the side, opening onto the balcony area. A courtesy door leads to:
En-Suite Shower Room 3
A partially tiled room featuring a double-width shower cubicle, a pedestal wash hand basin, and a low-level W.C. A chrome heated towel rail adds a modern touch, while a double-glazed window to the side aspect provides natural light.
Bedroom Four
10' 5" x 9' 7" (3.18m x 2.92m)
A double-glazed window to the front aspect enhances this room, which features a charming fireplace with a timber mantle. Additional benefits include a built-in storage cupboard.
Bedroom Five
8' 10" x 8' 9" (2.7m x 2.67m)
Double-glazed French doors at the rear open onto the balcony area.
Balcony
12' 8" x 9' 2" (3.86m x 2.8m)
Featuring a contemporary glass balustrade and a new fiberglass floor, this balcony offers ample space for a table and chairs, providing the perfect spot to enjoy views over the landscaped gardens.
Family Bathroom
A partially tiled room featuring a panelled double-ended bath, a pedestal wash hand basin, a low-level W.C., and a bidet. Half-height tongue-and-groove wood panelling incorporates tiled splashbacks, adding character. A chrome heated towel rail with a radiator provides warmth, while a double-glazed window to the side aspect allows natural light to filter in.
Landscaped Rear Garden
The property benefits from a large and beautifully established walled rear garden which is unoverlooked and laid mainly to lawn with planted beds and borders. Numerous maturing trees and shrubs. Attractive fish pond with rockery and water fall feature. Extensive paved patio areas with further patio area to the rear of the garden. Aluminium framed greenhouse. Log store. Large timber garden shed/workshop enclosing the side entrance with double doors to front and rear with light and power connected.
Frontage
Driveway providing ample off street parking, lawn area, entrance to Garage
Garage
18' 8" x 11' 5" (5.7m x 3.48m)
A larger-than-average single garage, accessed via double doors and a block-paved driveway that offers additional parking. The garage houses a gas-fired central heating boiler and a pressurized hot water cylinder. It also benefits from light and power connections.
Brochures
Brochure 1- COUNCIL TAXA payment made to your local authority in order to pay for local services like schools, libraries, and refuse collection. The amount you pay depends on the value of the property.Read more about council Tax in our glossary page.
- Ask agent
- PARKINGDetails of how and where vehicles can be parked, and any associated costs.Read more about parking in our glossary page.
- Yes
- GARDENA property has access to an outdoor space, which could be private or shared.
- Yes
- ACCESSIBILITYHow a property has been adapted to meet the needs of vulnerable or disabled individuals.Read more about accessibility in our glossary page.
- Ask agent
Parkanaur Avenue, Thorpe Bay, SS1
Add an important place to see how long it'd take to get there from our property listings.
__mins driving to your place
Get an instant, personalised result:
- Show sellers you’re serious
- Secure viewings faster with agents
- No impact on your credit score
Your mortgage
Notes
Staying secure when looking for property
Ensure you're up to date with our latest advice on how to avoid fraud or scams when looking for property online.
Visit our security centre to find out moreDisclaimer - Property reference 26606191. The information displayed about this property comprises a property advertisement. Rightmove.co.uk makes no warranty as to the accuracy or completeness of the advertisement or any linked or associated information, and Rightmove has no control over the content. This property advertisement does not constitute property particulars. The information is provided and maintained by Goldings Estate Agents, Thorpe Bay. Please contact the selling agent or developer directly to obtain any information which may be available under the terms of The Energy Performance of Buildings (Certificates and Inspections) (England and Wales) Regulations 2007 or the Home Report if in relation to a residential property in Scotland.
*This is the average speed from the provider with the fastest broadband package available at this postcode. The average speed displayed is based on the download speeds of at least 50% of customers at peak time (8pm to 10pm). Fibre/cable services at the postcode are subject to availability and may differ between properties within a postcode. Speeds can be affected by a range of technical and environmental factors. The speed at the property may be lower than that listed above. You can check the estimated speed and confirm availability to a property prior to purchasing on the broadband provider's website. Providers may increase charges. The information is provided and maintained by Decision Technologies Limited. **This is indicative only and based on a 2-person household with multiple devices and simultaneous usage. Broadband performance is affected by multiple factors including number of occupants and devices, simultaneous usage, router range etc. For more information speak to your broadband provider.
Map data ©OpenStreetMap contributors.





