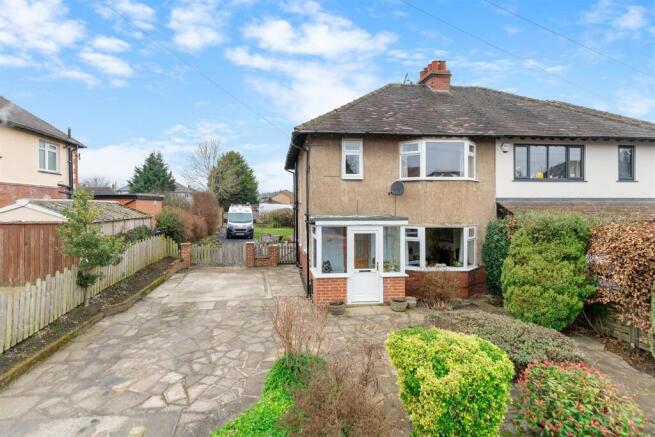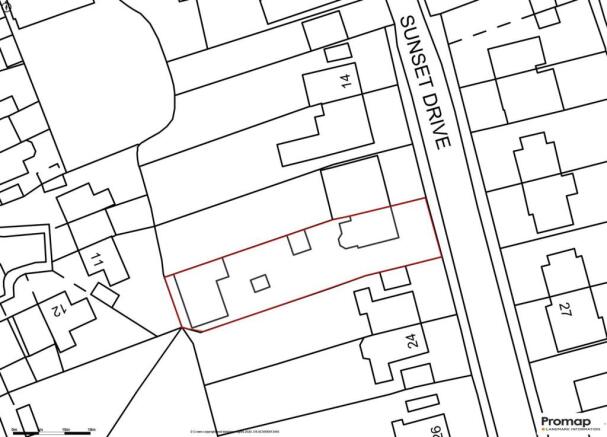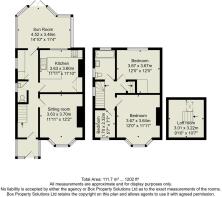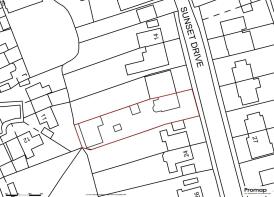
Sunset Drive, Ilkley

- PROPERTY TYPE
House
- BEDROOMS
3
- BATHROOMS
1
- SIZE
Ask agent
- TENUREDescribes how you own a property. There are different types of tenure - freehold, leasehold, and commonhold.Read more about tenure in our glossary page.
Freehold
Key features
- Handsome Semi Detached House
- Potential For Significant Extension
- Wide Plot With Long West Facing Garden
- Porch, Hall & Cloakroom
- Sitting Room
- Breakfat Kitchen, Utility Room & Conservatory
- 3 Bedrooms & Bathroom
- 2 Garages, Store & Summerhouse
- Council Tax Band D
- EPC Rating Awaited
Description
Ground Floor -
Entrance Porch - 2.29m x 1.07m (7'6" x 3'6") - With a double glazed door and fitted cupboard.
Reception Hall - 4.65m x 1.78m (15'3" x 5'10) - With a small under stairs store cupboard and a further cupboard housing the wall mounted gas central heating boiler.
Cloakroom - With a wash basin and low suite wc. Recessed spotlights.
Sitting Room - 4.09m x 3.66m (13'5" x 12'0") - With a splayed bay window to the front elevation. Open fireplace with a pine surround. Fitted cupboards and a picture rail.
Breakfast Kitchen - 3.66m x 3.61m (12'0" x 11'10") - With a stainless steel sink unit with a mixer tap and a range of fitted base and wall units incorporating cupboards, drawers and heat resistant work surfaces with a tiled surround. Breakfast bar. Fitted electric oven, gas hob and fridge. Multifuel stove.
Utility Room - 2.54m x 1.68m (8'4" x 5'6") - With a stainless steel sink unit, cloaks cupboard and plumbing for an automatic washer.
Conservatory - 4.42m x 3.35m (max) (14'6" x 11'0" (max)) - With glazed double doors leading onto the rear garden.
First Floor -
Landing - Leading to:
Bedroom - 4.27m x 3.66m (14'0" x 12'0") - With a bay window with a fitted window seat to the front elevation.
Bedroom - 3.66m x 3.58m (12'0" x 11'9") - With an outlook over the rear garden.
Bedroom - 2.34m x 1.75m (7'8" x 5'9") - With a store cupboard.
Bathroom - With a modern white suite comprising a panelled bath having a shower over, wash basin with a cupboard beneath and a low suite wc. Chrome heated towel rail.
Second Floor -
Converted Roof Space - With a Velux rooflight window and approached via a permanent staircase., the useful additional area is suitable for a variety of uses.
Outside -
Garden - The property stands on a particularly generous plot with a wide and long west facing garden. To the front of the property there is an easily maintained garden area. To the side of the property is a long drive providing extensive off road parking. To the rear of the house is a patio, large decked area and lawn.
Summer House - With a verandah having a swing seat.
Timber Garden Shed -
Garage 1 - 7.01m x 3.89m (23'0" x 12'9") -
Garage 2 - 7.01m x 2.67m (23'0" x 8'9") -
Adjoining Store - 6.71m x 3.10m (22'0" x 10'2") -
Ilkley - Voted The Sunday Times Best Place to Live in the UK 2022, Ilkley is renowned for its top schools, interesting independent shops and restaurants, its spectacular scenery and convenient rail links. Sports clubs offer excellent opportunities for young people and an energetic community spirit is at the heart of the town’s high repute. Situated within the heart of the Wharfe Valley, surrounded by the famous Moors to the south and the River Wharfe to the north, Ilkley offers stunning natural beauty whilst still being a convenient base for the Leeds/Bradford/London commuter.
Council Tax - City of Bradford Metropolitan District Council Tax Band D
Mobile Signal/Coverage - The mobile signal/coverage in this area can be verified via the following link:
Please Note - The extent of the property and its boundaries are subject to verification by inspection of the title deeds. The measurements in these particulars are approximate and have been provided for guidance purposes only. The fixtures, fittings and appliances have not been tested and therefore no guarantee can be given that they are in working order. The internal photographs used in these particulars are reproduced for general information and it cannot be inferred that any item is included in the sale.
Money Laundering, Terrorist Financing And Transfer - Money Laundering Regulations (Introduced June 2017). To enable us to comply with the expanded Money Laundering Regulations we are required to obtain identification from prospective buyers once a price and terms have been agreed on a purchase. Please note the property will not be marked as sold subject to contract until the appropriate identification has been provided.
Brochures
Sunset Drive, IlkleyBrochure- COUNCIL TAXA payment made to your local authority in order to pay for local services like schools, libraries, and refuse collection. The amount you pay depends on the value of the property.Read more about council Tax in our glossary page.
- Band: D
- PARKINGDetails of how and where vehicles can be parked, and any associated costs.Read more about parking in our glossary page.
- Garage en bloc
- GARDENA property has access to an outdoor space, which could be private or shared.
- Yes
- ACCESSIBILITYHow a property has been adapted to meet the needs of vulnerable or disabled individuals.Read more about accessibility in our glossary page.
- Ask agent
Sunset Drive, Ilkley
Add an important place to see how long it'd take to get there from our property listings.
__mins driving to your place
Get an instant, personalised result:
- Show sellers you’re serious
- Secure viewings faster with agents
- No impact on your credit score
Your mortgage
Notes
Staying secure when looking for property
Ensure you're up to date with our latest advice on how to avoid fraud or scams when looking for property online.
Visit our security centre to find out moreDisclaimer - Property reference 33672634. The information displayed about this property comprises a property advertisement. Rightmove.co.uk makes no warranty as to the accuracy or completeness of the advertisement or any linked or associated information, and Rightmove has no control over the content. This property advertisement does not constitute property particulars. The information is provided and maintained by Tranmer White, Ilkley. Please contact the selling agent or developer directly to obtain any information which may be available under the terms of The Energy Performance of Buildings (Certificates and Inspections) (England and Wales) Regulations 2007 or the Home Report if in relation to a residential property in Scotland.
*This is the average speed from the provider with the fastest broadband package available at this postcode. The average speed displayed is based on the download speeds of at least 50% of customers at peak time (8pm to 10pm). Fibre/cable services at the postcode are subject to availability and may differ between properties within a postcode. Speeds can be affected by a range of technical and environmental factors. The speed at the property may be lower than that listed above. You can check the estimated speed and confirm availability to a property prior to purchasing on the broadband provider's website. Providers may increase charges. The information is provided and maintained by Decision Technologies Limited. **This is indicative only and based on a 2-person household with multiple devices and simultaneous usage. Broadband performance is affected by multiple factors including number of occupants and devices, simultaneous usage, router range etc. For more information speak to your broadband provider.
Map data ©OpenStreetMap contributors.







