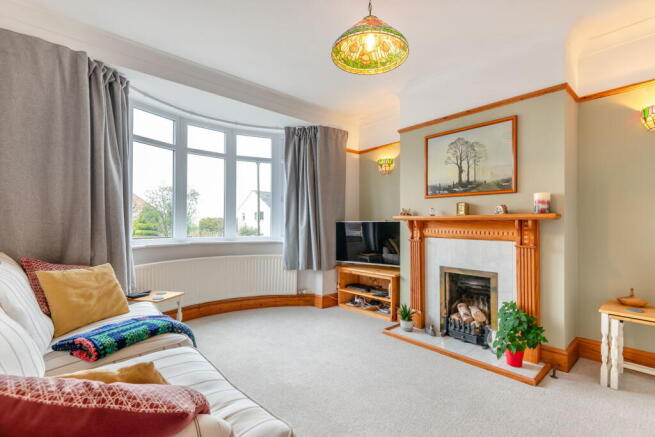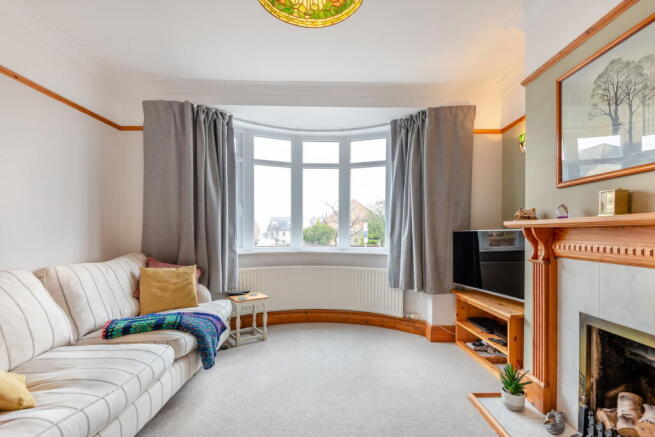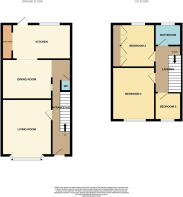
Woodgate Road, Mile End, Coleford

- PROPERTY TYPE
Semi-Detached
- BEDROOMS
3
- BATHROOMS
1
- SIZE
Ask agent
- TENUREDescribes how you own a property. There are different types of tenure - freehold, leasehold, and commonhold.Read more about tenure in our glossary page.
Ask agent
Key features
- Extended 1930's three bedroom semi-detached house
- Spacious living accommodation
- Off road parking, enclosed gardens
- Close to local amenities and woodland walks
- Downstairs W.C, utility room
- Freehold, Council tax band C, EPC Rating C
Description
A spacious and extended 1930s three-bedroom semi-detached home, ideally located in the sought-after area of Mile End. Just a short walk from scenic woodland trails, this charming property benefits from off-road parking and private, enclosed gardens.
Mile End is a charming village nestled on the outskirts of the historic market town of Coleford, in the heart of the picturesque Forest of Dean. Offering the perfect balance of rural tranquillity and convenience, it benefits from easy access to major motorway links (M50 and M48 within 12 miles) and a wealth of local amenities in Coleford, including supermarkets, shops, restaurants, and leisure facilities.
Upon entering, you are welcomed by a bright and spacious entrance hall, featuring access to the living room, dining room, and downstairs W.C., along with a staircase leading to the first-floor landing.
The inviting living room beautifully blends classic charm with modern comfort. The large bay window floods the space with natural light, creating a bright and airy atmosphere while offering a lovely view of the surrounding neighbourhood. The soft, neutral carpet enhances the warmth of the room, making it the perfect place to relax and unwind. A standout feature is the elegant fireplace, framed by a rich wooden surround (currently not in use). This room is designed for both comfort and functionality, offering ample space for family gatherings or quiet evenings by the fire.
A charming dining room effortlessly combines traditional character with a warm and welcoming atmosphere, making it the perfect setting for family meals and entertaining guests. The original wooden flooring and natural wood trim bring a sense of warmth and continuity, while the striking cast iron fireplace serves as a beautiful focal point, adding a touch of period charm. With space for a generously sized dining table, this room is ideal for both casual breakfasts and more formal gatherings. An opening leads to the kitchen.
The well-equipped kitchen is designed for both functionality and style. Featuring solid wood cabinetry, ample counter space, and a large range cooker, it’s a perfect space for cooking enthusiasts. The bold orange walls add warmth and character, while the well-organized spice rack and generous storage make meal preparation effortless. With a bright window overlooking the garden, this inviting kitchen is the heart of the home—with a door leading out to the garden, an opening into a utility room provides additional storage and space for appliances.
The staircase rises to the first-floor landing, providing access to all three bedrooms and the family bathroom.
A well-appointed principal bedroom offers a warm and inviting atmosphere. The wooden furnishings, complemented by soft neutral tones, create a calming retreat, perfect for relaxation. A large window allows natural light to fill the space while providing a pleasant view of the surrounding neighbourhood. This room also has ample space for storage solutions.
Bedroom two is a well presented room and offers a bright and comfortable space. Featuring built-in wardrobes that provide ample storage, the room maintains a clean and uncluttered feel. The large window allows plenty of natural light to fill the space, creating a warm and airy atmosphere. With its neutral tones and cosy layout, this bedroom is ideal for guests or family members.
The versatile third bedroom offers a bright and adaptable space, ideal for a home office, study, or single bedroom. The large window allows plenty of natural light to enhance the airy feel, while the neutral décor provides a calm and focused environment. Whether used as a workspace, guest room, or children's bedroom, this room offers flexibility to suit a variety of needs.
A modern bathroom offers a bright and refreshing space, perfect for relaxation. Featuring a contemporary vessel sink set on a wood-accented vanity, the design balances elegance with functionality. The bath with an overhead shower provides versatility, while the soft blue walls and natural light create a calm, spa-like atmosphere. A well-thought-out layout makes this an inviting and practical space for everyday use.
Outside- At the front of the property, a block-paved driveway provides off-road parking for three cars and leads to a covered porch and the front door. A pathway extends to the side of the property, where a timber bin store is located, and continues to the rear garden gate. The rear garden has been thoughtfully landscaped, featuring a decked and patio seating area, a brick-built workshop with power, lighting, a double-glazed UPVC window and door, an outside tap, and a covered seating area. The garden also boasts a lawn with mature shrubs and flower borders, a further patio area, a vegetable garden, raised flower beds, a greenhouse, and two garden sheds, all enclosed by fencing for privacy.
- COUNCIL TAXA payment made to your local authority in order to pay for local services like schools, libraries, and refuse collection. The amount you pay depends on the value of the property.Read more about council Tax in our glossary page.
- Band: C
- PARKINGDetails of how and where vehicles can be parked, and any associated costs.Read more about parking in our glossary page.
- Yes
- GARDENA property has access to an outdoor space, which could be private or shared.
- Yes
- ACCESSIBILITYHow a property has been adapted to meet the needs of vulnerable or disabled individuals.Read more about accessibility in our glossary page.
- Ask agent
Woodgate Road, Mile End, Coleford
Add an important place to see how long it'd take to get there from our property listings.
__mins driving to your place
Get an instant, personalised result:
- Show sellers you’re serious
- Secure viewings faster with agents
- No impact on your credit score
Your mortgage
Notes
Staying secure when looking for property
Ensure you're up to date with our latest advice on how to avoid fraud or scams when looking for property online.
Visit our security centre to find out moreDisclaimer - Property reference S1208721. The information displayed about this property comprises a property advertisement. Rightmove.co.uk makes no warranty as to the accuracy or completeness of the advertisement or any linked or associated information, and Rightmove has no control over the content. This property advertisement does not constitute property particulars. The information is provided and maintained by Hattons Estate Agents, Forest of Dean. Please contact the selling agent or developer directly to obtain any information which may be available under the terms of The Energy Performance of Buildings (Certificates and Inspections) (England and Wales) Regulations 2007 or the Home Report if in relation to a residential property in Scotland.
*This is the average speed from the provider with the fastest broadband package available at this postcode. The average speed displayed is based on the download speeds of at least 50% of customers at peak time (8pm to 10pm). Fibre/cable services at the postcode are subject to availability and may differ between properties within a postcode. Speeds can be affected by a range of technical and environmental factors. The speed at the property may be lower than that listed above. You can check the estimated speed and confirm availability to a property prior to purchasing on the broadband provider's website. Providers may increase charges. The information is provided and maintained by Decision Technologies Limited. **This is indicative only and based on a 2-person household with multiple devices and simultaneous usage. Broadband performance is affected by multiple factors including number of occupants and devices, simultaneous usage, router range etc. For more information speak to your broadband provider.
Map data ©OpenStreetMap contributors.





