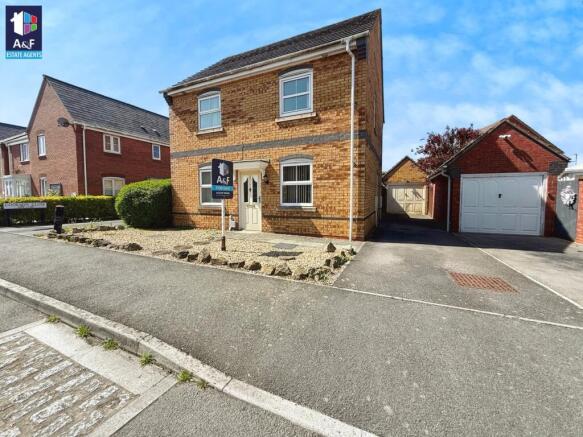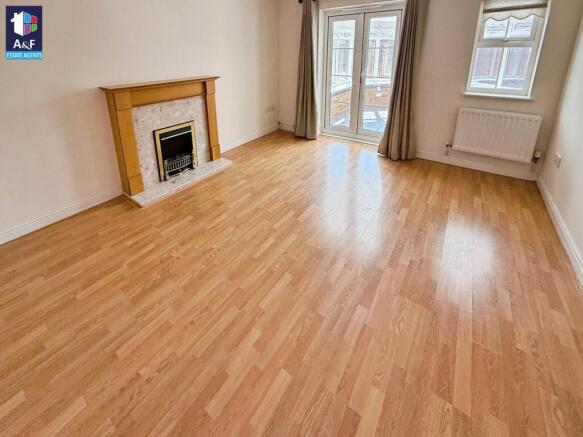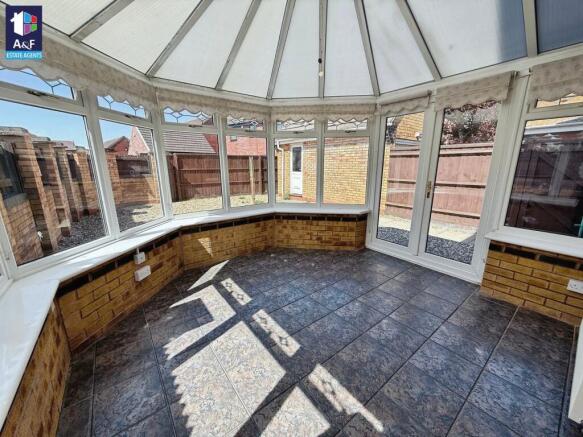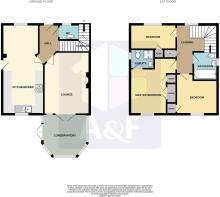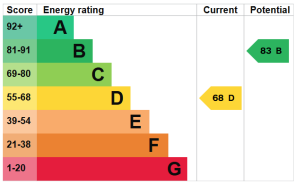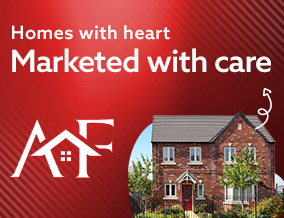
Thorndike Way, Burnham-on-Sea, TA8

- PROPERTY TYPE
Detached
- BEDROOMS
3
- BATHROOMS
2
- SIZE
Ask agent
- TENUREDescribes how you own a property. There are different types of tenure - freehold, leasehold, and commonhold.Read more about tenure in our glossary page.
Freehold
Key features
- Highly sought-after location
- Detached three-bedroom house
- Two well-appointed bathrooms
- Garage and parking
- Close proximity to local amenities
- Proximity to reputable schools
- Council tax band 'D'
- Excellent public transport links
- Conservatory
Description
This charming detached house presents an excellent opportunity to secure a home in one of the area’s most sought-after locations. Ideal for first-time buyers, families, or couples, the property offers well-balanced living accommodation with plenty of potential to make it your own. Constructed by Bloor Homes around 2002, using brick and block cavity walls with a dry-lined inner leaf, and features a tiled, felted, and insulated roof. The property is equipped with gas-fired central heating and double glazing throughout.
Decorated in neutral tones throughout, it provides a blank canvas for the next owners to add their own flair and personality. Internally, the property features three generously sized bedrooms and two well-appointed bathrooms, providing ample space for everyday family life or visiting guests. The spacious reception room is bright and welcoming — perfect for relaxing, entertaining, or spending quality time together. To the rear, a well-designed open-plan kitchen and dining area creates a practical and sociable space for cooking, dining, and hosting, with direct access to the garden.
An added bonus is the single garage, offering secure off-road parking or useful storage options. The property also enjoys a private garden, ideal for children, pets, or simply unwinding outdoors. Positioned in a highly desirable location, the house benefits from excellent public transport links, a wide selection of local shops and amenities, and is within easy reach of reputable schools, making it particularly attractive to growing families.
Nearby parks and green spaces provide further appeal for those who enjoy an active lifestyle or peaceful surroundings. In summary, this is a versatile home offering both comfort and convenience in equal measure.
EPC: D68 (13/07/2021) Council Tax Band: D £2,450.11 2025/26
Accommodation:
Entrance Hall:
Double glazed entrance door, coved ceiling, wood aminate flooring, radiator and a telephone point.
Cloakroom:
Double glazed window, low level w/c, pedestal hand wash basin and understairs cupboard.
Lounge: 4.52m x 3.75m (14' 10" x 12' 4")
Ornamental fireplace with a marble insert and hearth together with a wooden surround and fitted electric fire. Wood laminate flooring, two radiators, coved ceiling, double glazed window and double glazed french door which leads out to the conservatory.
Kitchen & Dining Area: 6.69m x 2.73m (21' 11" x 8' 11")
The kitchen features a 1½ bowl single drainer sink unit, complemented by a range of base, wall, and drawer units for ample storage. It includes a fitted oven and a gas 4-ring hob with an overhead cooker hood. There is plumbing available for both a dishwasher and an automatic washing machine. The space is part-tiled, with two double-glazed windows allowing natural light to flood the room, and wood laminate flooring throughout. The 'Baxi' gas-fired boiler provides both domestic hot water and central heating. A double-glazed door leads out to the driveway.
Landing:
Double glazed window. Access to the loft space via sliding ladder. Airing cupboard housing the insulated hot water tank fitted and an electric immersion heater.
Bedroom One: 3.45m x 3.24m (11' 4" x 10' 8")
This double bedroom features a double-glazed window, along with fitted double and single wardrobes for ample storage, radiator.
En-suite Shower Room:
The en suite shower room is equipped with a shower cubicle featuring a 'Mira' unit, a pedestal wash hand basin, and a low-level WC. The walls are part-tiled, with a double-glazed window, radiator, and extractor fan for ventilation.
Bedroom Two: 3.20m x 2.54m (10' 6" x 8' 4")
Double-glazed window, a radiator, and a fitted wardrobe for convenient storage.
Bedroom Three: 3.45m x 1.87m (11' 4" x 6' 2")
Double-glazed window, a radiator, and a fitted wardrobe for convenient storage.
Bathroom:
The bathroom features a panelled bath with a shower attachment, a pedestal wash hand basin, and a low-level WC. The walls are part-tiled, and the room includes a double-glazed window, a radiator, and an extractor fan for ventilation.
Conservatory:
Double glazed with tiled floor. French doors leading out to the rear garden.
Garage: 5.07m x 2.50m (16' 8" x 8' 2")
Electronically operated up-and-over door, concrete base, electric light and power and side personal door.
Outside:
Tarmacadam driveway providing parking space for several vehicles and leading to the garage.
The front garden is landscaped with decorative chippings. There is side pedestrian access leading to the rear garden laid to chippings, which faces west. The garden also includes a water tap.
Services:
Mains Electricity, Gas, Water and Drainage are connected.
Tenure:
Freehold
Vacant possession on completion
Situation:
Situated in a sought-after residential area on the outskirts of town, this property is just under a mile from both the town centre and seafront, and only half a mile from the Tesco supermarket. It also benefits from easy access to Junction 22 of the M5 at Edithmead, offering convenient travel to London, Bristol, the North, and the South. Burnham town centre offers a variety of shopping and banking facilities, along with a wide range of sporting amenities. The local King Alfred's Secondary Academy and a community sports centre are within walking distance. Highbridge's mainline railway station is also nearby.
Brochures
Brochure 1- COUNCIL TAXA payment made to your local authority in order to pay for local services like schools, libraries, and refuse collection. The amount you pay depends on the value of the property.Read more about council Tax in our glossary page.
- Band: D
- PARKINGDetails of how and where vehicles can be parked, and any associated costs.Read more about parking in our glossary page.
- Driveway
- GARDENA property has access to an outdoor space, which could be private or shared.
- Yes
- ACCESSIBILITYHow a property has been adapted to meet the needs of vulnerable or disabled individuals.Read more about accessibility in our glossary page.
- Level access
Thorndike Way, Burnham-on-Sea, TA8
Add an important place to see how long it'd take to get there from our property listings.
__mins driving to your place
Get an instant, personalised result:
- Show sellers you’re serious
- Secure viewings faster with agents
- No impact on your credit score



Your mortgage
Notes
Staying secure when looking for property
Ensure you're up to date with our latest advice on how to avoid fraud or scams when looking for property online.
Visit our security centre to find out moreDisclaimer - Property reference 28707001. The information displayed about this property comprises a property advertisement. Rightmove.co.uk makes no warranty as to the accuracy or completeness of the advertisement or any linked or associated information, and Rightmove has no control over the content. This property advertisement does not constitute property particulars. The information is provided and maintained by Abbott & Frost, Burnham-On-Sea. Please contact the selling agent or developer directly to obtain any information which may be available under the terms of The Energy Performance of Buildings (Certificates and Inspections) (England and Wales) Regulations 2007 or the Home Report if in relation to a residential property in Scotland.
*This is the average speed from the provider with the fastest broadband package available at this postcode. The average speed displayed is based on the download speeds of at least 50% of customers at peak time (8pm to 10pm). Fibre/cable services at the postcode are subject to availability and may differ between properties within a postcode. Speeds can be affected by a range of technical and environmental factors. The speed at the property may be lower than that listed above. You can check the estimated speed and confirm availability to a property prior to purchasing on the broadband provider's website. Providers may increase charges. The information is provided and maintained by Decision Technologies Limited. **This is indicative only and based on a 2-person household with multiple devices and simultaneous usage. Broadband performance is affected by multiple factors including number of occupants and devices, simultaneous usage, router range etc. For more information speak to your broadband provider.
Map data ©OpenStreetMap contributors.
