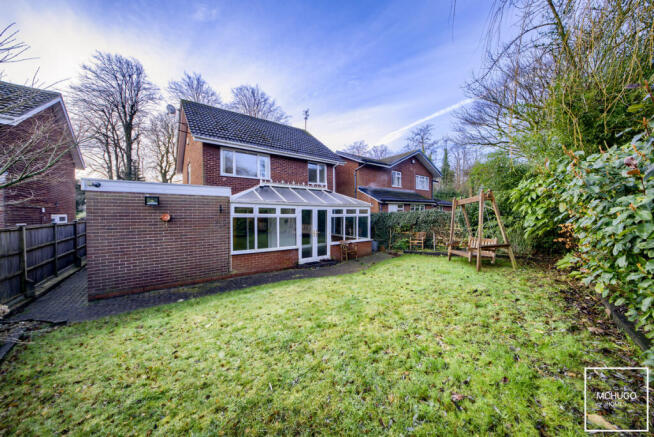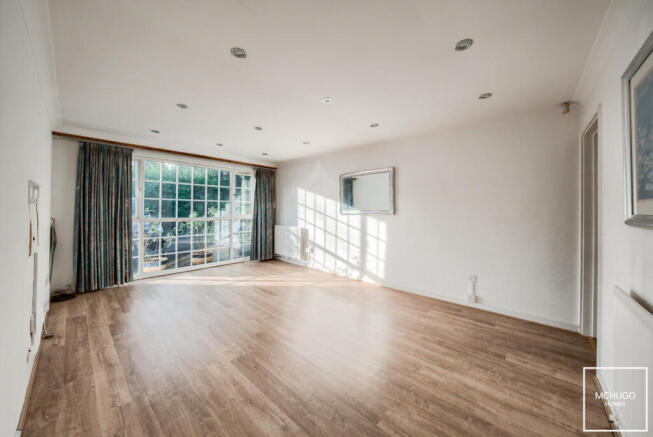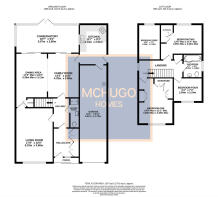Augustus Road, Calthorpe Estate, Edgbaston

- PROPERTY TYPE
Detached
- BEDROOMS
4
- BATHROOMS
2
- SIZE
1,873 sq ft
174 sq m
- TENUREDescribes how you own a property. There are different types of tenure - freehold, leasehold, and commonhold.Read more about tenure in our glossary page.
Freehold
Key features
- Four bedrooms
- Detached house
- 1873 Square Feet
- Three reception areas
- Separate Kitchen
- Conservatory
- Family bathroom
- Set back from Augustus Road with driveway
- Garage
- Freehold property
Description
Situated in a prime Edgbaston location, this four-bedroom detached family home offers spacious accommodation with excellent potential for improvement, making it an exciting opportunity for buyers seeking to personalise their next home.
Property
The ground floor features a welcoming entrance hallway leading to three reception areas, offering flexibility for family living, entertaining, or working from home. A conservatory adds further space, seamlessly connecting the indoors with the rear garden. The separate kitchen provides ample storage and workspace, while a downstairs shower room adds convenience. Additionally, there is internal access to the garage.
Upstairs, the first floor comprises four well-proportioned bedrooms, all offering plenty of natural light and scope for modernisation. The family bathroom serves all bedrooms, completing the practical layout of the home.
Externally, the property benefits from a private driveway and a rear garden, offering outdoor space for relaxation, gardening, or family gatherings. The home is set back from the road, providing a sense of privacy.
With double glazing and gas central heating (where specified), this home is move-in ready but also presents plenty of scope for future enhancement, making it an excellent long-term investment in a highly sought-after area. Viewings are highly recommended!
Approach
Set back from the road, brick paved front driveway, side gate to rear garden and sliding door to:
Porch and Entrance
Wall light point, double glazed window, door leading into Entrance/Cloakroom featuring laminate flooring, ceiling flush light, recessed ceiling downlighters, storage, radiator, door into:
Hallway
Laminate flooring, radiator, recessed ceiling downlighters, ceiling coving, carpeted stairs to first floor and doors to two reception rooms and shower room.
Living Room
Front facing double glazed window, power points, TV point, telephone point, two radiators, selection of recessed ceiling downlighters, ceiling coving, door to:
Dining Room
Laminate flooring, ceiling coving, recessed downlighters and light point, radiator, power points, storage, sliding patio doors, and archway opening to:
Family Room
Laminate flooring, two ceiling light points with four spot trackers, ceiling coving, radiator, power points, TV point, sliding doors to conservatory and door to kitchen.
Kitchen
Range of wall and base mounted units, roll worktop surfaces with stainless steel one and a half bowl sink with mixer tap above, integrated appliances of ‘De Dietrich’ five ring gas hob with ‘Bosch’ extractor hood above, ‘Bosch’ oven and dishwasher, double glazed window, recessed ceiling downlighters, radiator, tiled to splash back areas, side door and door to garage.
Conservatory
Laminate flooring, power points, wall and ceiling light points, double glazed windows with rear aspect and French doors opening to:
Shower Room
Shower cubicle with electric shower, fully tiled, wash hand basin with vanity unit, low level ‘Vitra’ WC with concealed cistern, recessed ceiling downlighters.
First Floor Landing
Obscure double glazed window with side aspect, carpeted, loft access, ceiling light point, airing cupboard, and doors to:
Bedroom One
Front facing double glazed window, laminate flooring, ceiling coving, two ceiling light points, radiator, power points, fitted wardrobes.
Bedroom Two
Rear-facing double glazed window, radiator, laminate flooring, power points, fitted storage, ceiling coving and ceiling light point.
Bedroom Three
Rear facing double glazed window, radiator, laminate flooring, power points, ceiling light point.
Bedroom Four
Front facing double glazed window, radiator, laminate flooring, power point, ceiling light point.
Family Bathroom
P shaped bath with shower fittings above and splash screen, low level WC with concealed cistern, wash hand basin within vanity unit, selection of recessed ceiling and cabinet downlighters, obscured double glazed window with side aspect, extractor fan, wall mounted heated towel rail, fully tiled.
Garage
Electric operated roller door access, fuse board, two ceiling strip lights, power points and boiler.
Garden
Predominantly laid to lawn, paved patio area, side gate access to front, flower beds and shrubbery to borders with fencing to boundary.
Further Details
Tenure: Freehold
Council Tax Band: F
EPC: D
Area
Augustus Road is one of Edgbaston's premier and most convenient avenues, linking Harborne Road to Woodbourne Road. It is situated in a central Edgbaston location, within the prestigious Calthorpe Estate, an urban conservation area committed to preserving the quality and original character of the area, on the very cusp of Birmingham city centre.
The property is very close to the attractive boutiques of Edgbaston Village and amenities of Harborne High Street, including Marks & Spencers Food hall and Waitrose, along with a plethora of independent restaurants and eateries, whilst a small parade of shops offer every day amenities in nearby Chad Square. Queen Elizabeth hospital, The University of Birmingham and Medical Quarter are within easy reach, whilst very accessible to M5/M42/M40/M6 motorways and Birmingham International Airport.
Excellent primary, secondary and prep schools are very close by such as the popular Chad Vale Primary school, but also near to Edgbaston High School for Girls, The Priory School and The King Edward Foundation Schools, along with Hallfield Preparatory School, West House, The Blue Coat and St George's Schools.
Leisure facilities are provided with The Edgbaston Priory Tennis and Squash club-host to prestigious tennis events, Edgbaston Golf club and Edgbaston Lawn tennis & archery club nearby, with world renowned Edgbaston cricket ground the home of international cricket tournaments. Recreational facilities such as Botanical Gardens and Martineau Gardens are a short walk, as is the Harborne walkway.
Disclaimer
With approximate measurements these particulars have been prepared in good faith by the selling agent in conjunction with the vendor(s) with the intention of providing a fair and accurate guide to the property. |However, they do not constitute or form part of an offer or contract nor may they be regarded as representations, all interested parties must themselves verify their accuracy. No tests or checks have been carried out in respect of heating, plumbing, electric installations or any type of appliances which may be included.
Brochures
Brochure 1- COUNCIL TAXA payment made to your local authority in order to pay for local services like schools, libraries, and refuse collection. The amount you pay depends on the value of the property.Read more about council Tax in our glossary page.
- Band: F
- PARKINGDetails of how and where vehicles can be parked, and any associated costs.Read more about parking in our glossary page.
- Yes
- GARDENA property has access to an outdoor space, which could be private or shared.
- Yes
- ACCESSIBILITYHow a property has been adapted to meet the needs of vulnerable or disabled individuals.Read more about accessibility in our glossary page.
- Ask agent
Augustus Road, Calthorpe Estate, Edgbaston
Add an important place to see how long it'd take to get there from our property listings.
__mins driving to your place
Get an instant, personalised result:
- Show sellers you’re serious
- Secure viewings faster with agents
- No impact on your credit score
Your mortgage
Notes
Staying secure when looking for property
Ensure you're up to date with our latest advice on how to avoid fraud or scams when looking for property online.
Visit our security centre to find out moreDisclaimer - Property reference RX521790. The information displayed about this property comprises a property advertisement. Rightmove.co.uk makes no warranty as to the accuracy or completeness of the advertisement or any linked or associated information, and Rightmove has no control over the content. This property advertisement does not constitute property particulars. The information is provided and maintained by McHugo Homes, Harborne. Please contact the selling agent or developer directly to obtain any information which may be available under the terms of The Energy Performance of Buildings (Certificates and Inspections) (England and Wales) Regulations 2007 or the Home Report if in relation to a residential property in Scotland.
*This is the average speed from the provider with the fastest broadband package available at this postcode. The average speed displayed is based on the download speeds of at least 50% of customers at peak time (8pm to 10pm). Fibre/cable services at the postcode are subject to availability and may differ between properties within a postcode. Speeds can be affected by a range of technical and environmental factors. The speed at the property may be lower than that listed above. You can check the estimated speed and confirm availability to a property prior to purchasing on the broadband provider's website. Providers may increase charges. The information is provided and maintained by Decision Technologies Limited. **This is indicative only and based on a 2-person household with multiple devices and simultaneous usage. Broadband performance is affected by multiple factors including number of occupants and devices, simultaneous usage, router range etc. For more information speak to your broadband provider.
Map data ©OpenStreetMap contributors.





