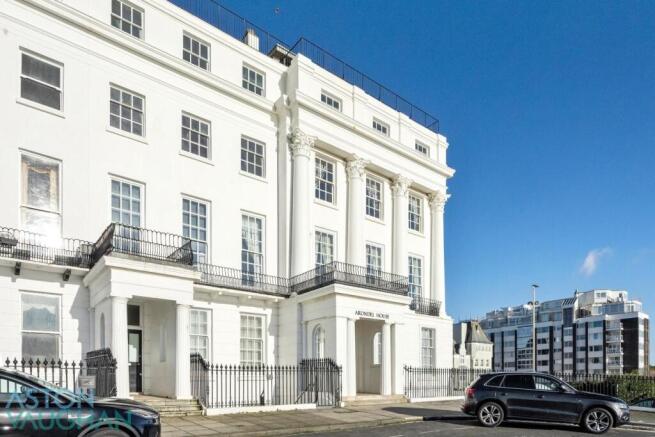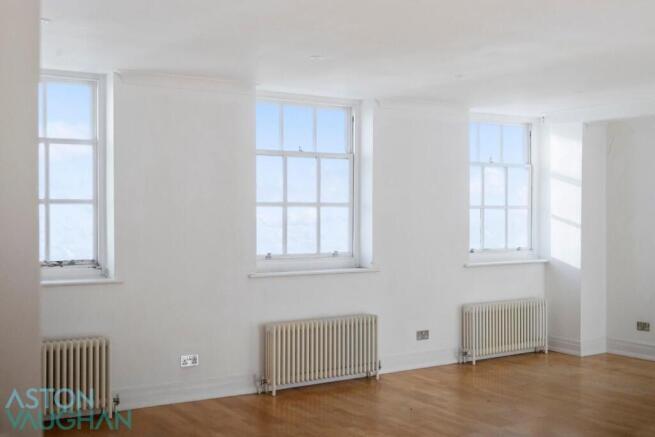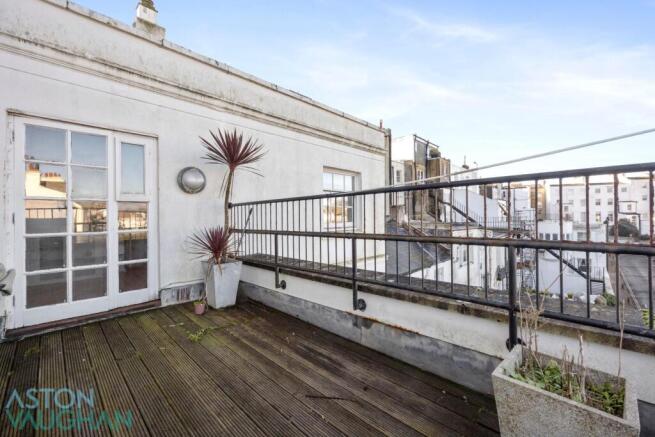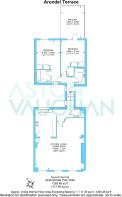
Arundel Terrace, Brighton

- PROPERTY TYPE
Apartment
- BEDROOMS
2
- BATHROOMS
2
- SIZE
1,263 sq ft
117 sq m
Description
The Lounge, Dining Room, and Kitchen:
A seamless fusion of spectacular sea views, which evolve daily, and classic, timeless interior design, this luxury duplex spans two spacious levels, offering an open flow between the exclusive south-facing entertaining spaces. Thoughtfully designed, the layout ensures privacy for the bedrooms, one of which doubles as a home office and opens directly onto the terrace. The central hallway immediately conveys a sense of space, leading in two directions. At the top of the broad staircase, to your left, the dining room provides 4.01m x 3.26m (13’2 x 10’8) of space, ideal for sophisticated gatherings. It allows guests to relax in seclusion, enjoying the view that stretches from the lounge through to the magnificent sea vista.
Occupying the entire front of this striking end-of-terrace building, the lounge features triple windows that reach the ceiling, framing breathtaking views over the sea. These expansive windows offer a sweeping panorama from the protective arm of the Marina, extending across open water to the west. Whether you're basking in the summer sunshine or enjoying dramatic winter storms, the views remain captivating year-round. The lounge's high ceilings and generous proportions enhance the feeling of openness and light. Just off-center, the stylish kitchen is positioned for sociability. Perfect for entertaining, it is equipped with high-end appliances, including a Stoves gas hob and hood, a Neff grill/combi oven, a fan oven, a fridge-freezer, and a dishwasher. The kitchen also features sophisticated storage solutions, practical countertops, and multiple lighting options, creating an ideal space for preparing meals and hosting guests. Plumbing is in place for both a washing machine and a dryer, which the vendors are willing to discuss.
The Guest Room and Bathroom:
The stately proportions of the building, designed by the renowned Regency architects Busby and Wilds, are preserved in the second-level bedroom area. A spacious and conveniently located bathroom is accessed from the central hallway. Designed with luxury in mind, the glamorous guest room enjoys open, relaxing views and is not directly overlooked. It is generously sized at 5.26m x 3.50m (17’3 x 11’6) and features floor-to-ceiling fitted wardrobes. A door from the guest room leads out onto the sunny roof terrace, adding a touch of Regency romance to the space. The room's light and airy ambiance make it an ideal space for both rest and work, offering the potential to serve as a quiet home office.
The Principal Suite:
The tranquil principal bedroom exudes timeless elegance. A peaceful retreat, it boasts ample space and serene views of gardens that extend to the rolling Downs. A chic wall of closets provides abundant storage, while the ensuite bathroom offers a luxurious sanctuary. Designed for relaxation, it includes indulgent features such as a lit mirror, shaving point, and a towel-warming rail above the radiator, as well as a bathtub with a shower attachment, ensuring your personal comfort is always at hand.
The Roof Terrace:
At 5m x 3.5m (16’5 x 11’6), the private roof terrace is a sun-drenched oasis offering panoramic views across lush gardens, the glittering city, and the rolling countryside of the National Park. Accessible within a 10-minute walk, the National Park can be reached through a 72-par golf course or the expansive acres of East Brighton Park. This outdoor space is ideal for entertaining, with plenty of room for dining tables, relaxation areas, and summer celebrations. Decked underfoot, it is perfect for enjoying the sunshine or hosting evening gatherings. Fully open to the west, this terrace is a true sun trap. Plus, you'll have access to the beautifully landscaped, listed garden enclosures, further enhancing the appeal of this stunning home.
In every corner of this apartment, from the grand entrance to the luxurious living spaces and stunning roof terrace, there is an abundance of style, privacy, and timeless elegance, all set in one of the most desirable locations near the beach.
Vendor's Comments:
"This Grade I listed terrace is truly stunning, and we’ve cherished the perfect balance it offers between socializing in the beautiful, gated gardens and entertaining privately on the roof terrace. Living here has been an absolute joy, with daily views of both the sea and the countryside serving as a constant reminder to get out and enjoy the best of both worlds. We’ve had so much fun in this vibrant seaside city, with something for everyone to enjoy, no matter your interests. Local amenities are fantastic, including the nearby High Street, and we especially love our local café and restaurant, Marmalade, as well as the charming bistro bar, Busby & Wilds, just around the corner."
What’s around you:
Shops: Local 3 minutes, Georgian Lanes a 20-25 minute walk, 7-10 by cab.
Train Station: Brighton about 15 minutes by bus.
Seafront or Park: The beach is reached through the tunnel in the gated gardens.
Closest schools:
Primary: St Mark’s, Queen’s Park.
Secondary: Varndean or Dorothy Stringer.
Sixth Form: Varndean, BHASVIC, MET.
Private: Brighton College, Brighton Waldorf, Roedean, Brighton & Hove High.
Brochures
Brochure 1Brochure- COUNCIL TAXA payment made to your local authority in order to pay for local services like schools, libraries, and refuse collection. The amount you pay depends on the value of the property.Read more about council Tax in our glossary page.
- Band: E
- PARKINGDetails of how and where vehicles can be parked, and any associated costs.Read more about parking in our glossary page.
- Ask agent
- GARDENA property has access to an outdoor space, which could be private or shared.
- Yes
- ACCESSIBILITYHow a property has been adapted to meet the needs of vulnerable or disabled individuals.Read more about accessibility in our glossary page.
- Ask agent
Arundel Terrace, Brighton
Add an important place to see how long it'd take to get there from our property listings.
__mins driving to your place
Explore area BETA
Brighton
Get to know this area with AI-generated guides about local green spaces, transport links, restaurants and more.
Get an instant, personalised result:
- Show sellers you’re serious
- Secure viewings faster with agents
- No impact on your credit score
Your mortgage
Notes
Staying secure when looking for property
Ensure you're up to date with our latest advice on how to avoid fraud or scams when looking for property online.
Visit our security centre to find out moreDisclaimer - Property reference 33673007. The information displayed about this property comprises a property advertisement. Rightmove.co.uk makes no warranty as to the accuracy or completeness of the advertisement or any linked or associated information, and Rightmove has no control over the content. This property advertisement does not constitute property particulars. The information is provided and maintained by Aston Vaughan, Brighton. Please contact the selling agent or developer directly to obtain any information which may be available under the terms of The Energy Performance of Buildings (Certificates and Inspections) (England and Wales) Regulations 2007 or the Home Report if in relation to a residential property in Scotland.
*This is the average speed from the provider with the fastest broadband package available at this postcode. The average speed displayed is based on the download speeds of at least 50% of customers at peak time (8pm to 10pm). Fibre/cable services at the postcode are subject to availability and may differ between properties within a postcode. Speeds can be affected by a range of technical and environmental factors. The speed at the property may be lower than that listed above. You can check the estimated speed and confirm availability to a property prior to purchasing on the broadband provider's website. Providers may increase charges. The information is provided and maintained by Decision Technologies Limited. **This is indicative only and based on a 2-person household with multiple devices and simultaneous usage. Broadband performance is affected by multiple factors including number of occupants and devices, simultaneous usage, router range etc. For more information speak to your broadband provider.
Map data ©OpenStreetMap contributors.





