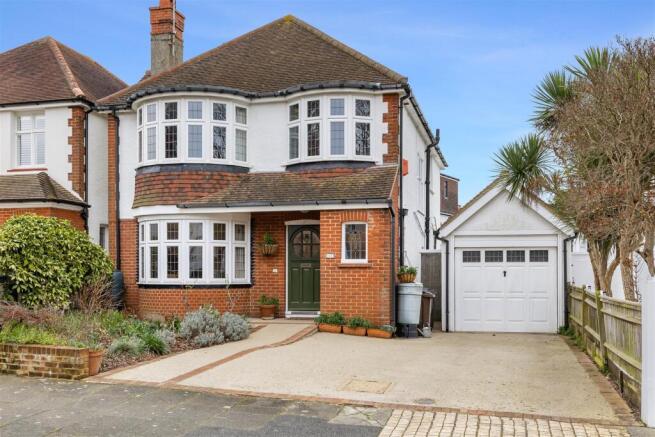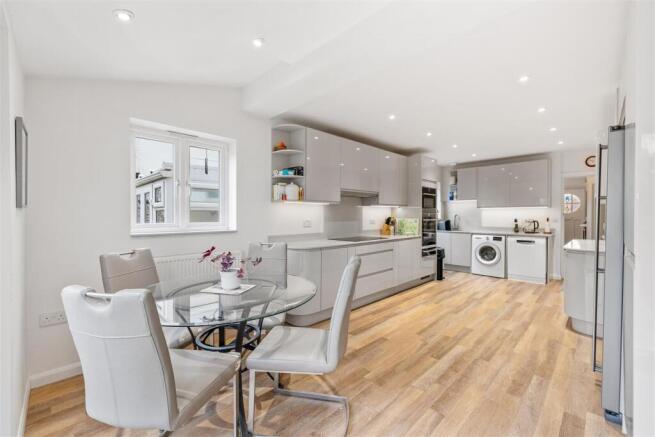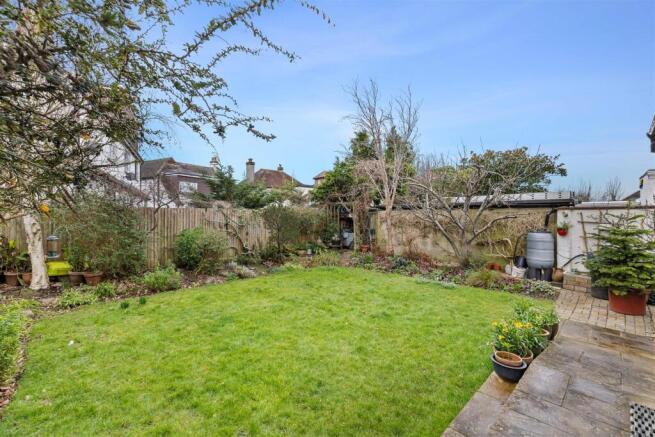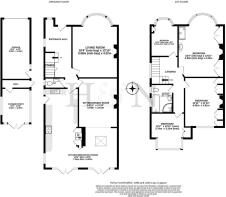Park Avenue, Hove

- PROPERTY TYPE
Detached
- BEDROOMS
4
- BATHROOMS
1
- SIZE
1,996 sq ft
185 sq m
- TENUREDescribes how you own a property. There are different types of tenure - freehold, leasehold, and commonhold.Read more about tenure in our glossary page.
Freehold
Key features
- DETACHED RESIDENCE
- FOUR BEDROOM HOUSE
- TWO RECEPTION ROOMS
- HIGHLY EFFICIENT SOLAR PANELS
- DETACHED GARAGE & PRIVATE DRIVEWAY
- STYLISH OPEN PLAN KITCHEN DINER
- CLOSE PROXIMITY TO HOVE SEAFRONT
- POTENTIAL TO EXTEND STNC
- EXTREMELY DESIRABLE LOCATION
- BRIMMING WITH ORIGINAL FEATURES
Description
The property has two reception rooms and has been skilfully extended to the rear of the property on the ground floor to provide a wonderful open plan kitchen, seating and dining area with French doors opening to the garden.
This substantial four bedroom house offers a perfect blend of period charm and modern living, an ideal space for both relaxation and entertaining. Additionally, there is potential to extend into the loft and/or to the side, allowing for further expansion of this lovely home. The property also includes a detached garage, driveway and conservatory.
Location - Park Avenue is a highly sought after location situated off New Church Road, Hove. This area forms part of the Portland Park estate, from which the builder, D. S. Barclay, sold the house to its first owner in 1932, at a time when high quality traditional and decorative materials were still obtainable.
The property is ideally positioned for well regarded local schools and parks and Hove promenade is less than a quarter of a mile in distance to the South. Nearby local shops and amenities are situated in Portland Road and Richardson Road parades. New Church Road leads directly to Hove’s main thoroughfare which offers a wide selection of shops, eateries and independent boutiques. In addition, road links are very good for Brighton city centre, London via the M23 and many towns and villages along the A259 coastal road. The district is well served with regular bus services providing access into the city centre. Hove mainline railway station is approximately 1.3 miles in distance. Portslade and Aldrington train stations are both less than a mile away.
The welcoming neighbourhood offers a delightful lifestyle with easy access to the beach, local restaurants and amenities.
Accommodation - This home offers a perfect blend of period charm and modern living, upon entering the spacious entrance hall you are immediately greeted by many of the period features, including beautiful leaded stained glass windows that add character and elegance to the interiors. The front aspect living room has original fine detailed panelling on the walls and there is the first of several original fire places, this one having a solid mahogany surround. There is also a bay window with pleasant garden views.
The beautiful kitchen breakfast room is a stylish and well designed space, ideal for both relaxation and entertaining. A contemporary range of high gloss kitchen units incorporate great storage solutions that balances form and function. Additionally, you'll find integrated appliances that include a Neff oven, microwave combination oven and warming tray, a Neff induction hob that is set into the beautiful Okite Quartz worksurfaces which complement this kitchen. Views over the rear garden can be enjoyed from the open plan layout and two French doors. A triple glazed skylight adds to the exceptional amount of natural light flowing through this room and, in turn, the second reception room which adjoins seamlessly, containing another original fireplace with walnut wood surround, creating an intimate atmosphere for dining.
The original stair case rises to the first floor gallery landing with a stunning feature stained glass window to one side. There are four well appointed bedrooms and a spacious bathroom on this level. In the front aspect double bedroom there are built-in wardrobes and another charming bay window. The second double bedroom offers serene garden views and additional built-in wardrobes. There is a further bay fronted bedroom and another double bedroom to the rear with built in storage. Across the hall is a spacious bathroom, a retreat adorned with floor-to-ceiling tiles, a panel enclosed bath, separate shower cubicle, hand basin with storage under and W.C. Additionally, there is potential to extend into the loft, allowing for further expansion of this lovely home.
Outside - To the front of the house is a mature border with a path leading to the open porch. The driveway is laid to high-durable permeable resin and leads to the detached garage that has an EV charging point. Parking is easy with space for several vehicles on the drive in addition to the garage, ensuring convenience for you and your guests.
The garage has an attached conservatory which presents, if needed, an excellent opportunity for conversion into a home office or studio, catering to the needs of modern living.
A delightful mature rear garden spanning the width of the property, creates a serene environment, perfect for enjoying the outdoors. Mainly laid to lawn with patio areas, the garden contains silver birch, lilac, apple, pear and cherry trees, floral borders and mature shrubs.
Additional Information - EPC rating: D
Internal Measurement: 1,996 Sqft / 185.4 Sqm
Heating: Gas central heating.
Electric: Highly Efficient Solar Panels providing reduced energy costs plus an income of approximately £2,000 per annum (Sunshine Dependent) and guaranteed feedback tariff fixed until 2036.
Council tax band: F
Parking zone: W
Brochures
Park Avenue, HoveBrochure- COUNCIL TAXA payment made to your local authority in order to pay for local services like schools, libraries, and refuse collection. The amount you pay depends on the value of the property.Read more about council Tax in our glossary page.
- Band: F
- PARKINGDetails of how and where vehicles can be parked, and any associated costs.Read more about parking in our glossary page.
- Garage,Driveway
- GARDENA property has access to an outdoor space, which could be private or shared.
- Yes
- ACCESSIBILITYHow a property has been adapted to meet the needs of vulnerable or disabled individuals.Read more about accessibility in our glossary page.
- Ask agent
Park Avenue, Hove
Add an important place to see how long it'd take to get there from our property listings.
__mins driving to your place
Get an instant, personalised result:
- Show sellers you’re serious
- Secure viewings faster with agents
- No impact on your credit score
Your mortgage
Notes
Staying secure when looking for property
Ensure you're up to date with our latest advice on how to avoid fraud or scams when looking for property online.
Visit our security centre to find out moreDisclaimer - Property reference 33673168. The information displayed about this property comprises a property advertisement. Rightmove.co.uk makes no warranty as to the accuracy or completeness of the advertisement or any linked or associated information, and Rightmove has no control over the content. This property advertisement does not constitute property particulars. The information is provided and maintained by Healy & Newsom, Hove. Please contact the selling agent or developer directly to obtain any information which may be available under the terms of The Energy Performance of Buildings (Certificates and Inspections) (England and Wales) Regulations 2007 or the Home Report if in relation to a residential property in Scotland.
*This is the average speed from the provider with the fastest broadband package available at this postcode. The average speed displayed is based on the download speeds of at least 50% of customers at peak time (8pm to 10pm). Fibre/cable services at the postcode are subject to availability and may differ between properties within a postcode. Speeds can be affected by a range of technical and environmental factors. The speed at the property may be lower than that listed above. You can check the estimated speed and confirm availability to a property prior to purchasing on the broadband provider's website. Providers may increase charges. The information is provided and maintained by Decision Technologies Limited. **This is indicative only and based on a 2-person household with multiple devices and simultaneous usage. Broadband performance is affected by multiple factors including number of occupants and devices, simultaneous usage, router range etc. For more information speak to your broadband provider.
Map data ©OpenStreetMap contributors.






