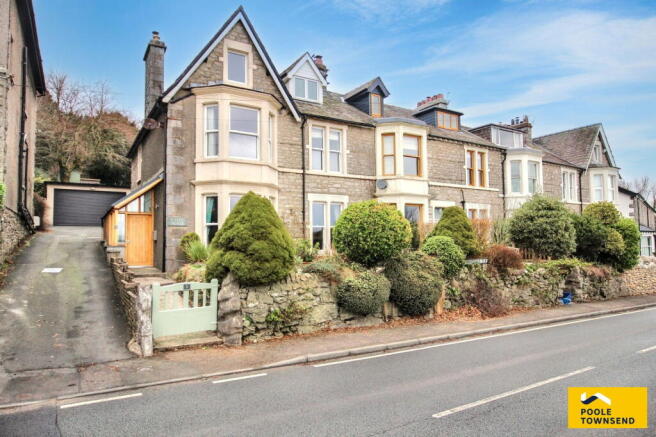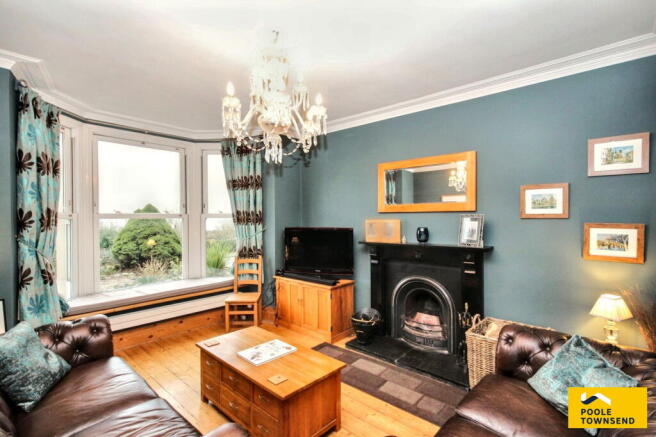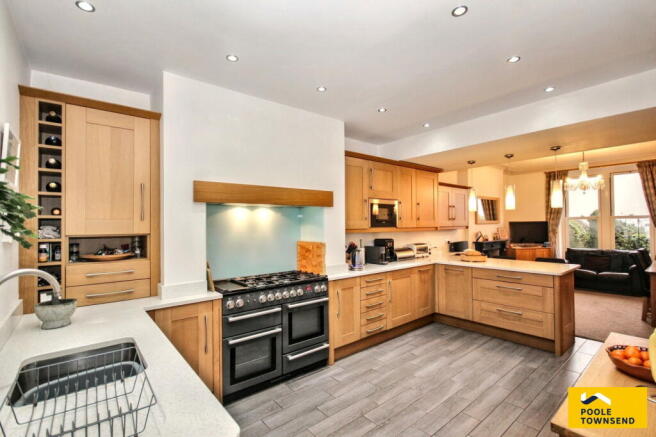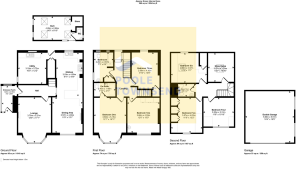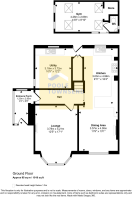
1 Berridale Terrace, Grange over Sands

- PROPERTY TYPE
End of Terrace
- BEDROOMS
4
- BATHROOMS
3
- SIZE
Ask agent
- TENUREDescribes how you own a property. There are different types of tenure - freehold, leasehold, and commonhold.Read more about tenure in our glossary page.
Freehold
Key features
- Panoramic Views over Morecambe Bay
- Deceptively Spacious Family Home
- Beautifully Up Graded And Modernised
- Bay Windowed Lounge
- Stylish Kitchen Diner
- 6 Bedrooms
- Lawn and Patio Garden
- Off Road Parking
- Double Garage
- Freehold Council Tax Band D
Description
Enjoying breath-taking panoramic views across Morecambe Bay, this impressive and deceptively spacious family home has been beautifully upgraded and modernised throughout. Thoughtfully designed for comfort and functionality, the ground floor features a charming bay-windowed lounge with an open fire, a stylish family kitchen-diner with integrated appliances and wood burning stove, and a generously sized utility room for added practicality. Upstairs, the first floor boasts a luxurious bathroom and three spacious double bedrooms, including a master suite with a contemporary en-suite shower room. A staircase from the landing leads to the second floor, where you'll find three additional well-proportioned bedrooms, a modern shower room, and a convenient walk-in storage cupboard. Externally, the property benefits from off-road parking for two vehicles, a detached double garage, and a well-maintained lawn and patio garden, perfect for relaxing and entertaining.
Directions
For Satnav users enter: LA11 6ER
For what3words app users enter: masterpiece.snares.stand
Location
Situated on the fringes of the Edwardian coastal resort of Grange-over-Sands, the property enjoys a peaceful position with open aspect views across Morecambe Bay towards Holme Island and beyond. A short level walk along the Promenade or past The Netherwood Hotel leads you into the town centre, where there are a wide range of amenities including boutique-style shops, a variety of cafés, bakeries and a renowned butchers. There are also two golf courses and a train and bus station, providing transport links around the South Lakes and Furness Peninsula.
Description
Dating back to the early 1900s, 1 Berriedale Terrace is a truly stunning end-detached home, offering unparalleled panoramic views of Morecambe Bay, visible from most of the main living areas and surrounding gardens. The property seamlessly blends period charm with modern elegance, retaining many original features such as tiled flooring, intricate cornicing, picture rails, and high ceilings, all beautifully enhanced by contemporary décor and high-quality fixtures.
The home is accessed via a tarmac driveway, leading to a stone-chipped parking area for two vehicles and a detached double garage, complete with a remote-controlled door for added convenience and security. A pedestrian pathway winds through the stone-chipped and paved front garden, bordered by mature shrubs and bushes, leading to an attached porch.
Stepping inside, a grand original door opens into a welcoming entrance hall, featuring beautifully preserved original tiles and cornicing. From here, doors lead to the elegant lounge and spacious kitchen-diner, while a staircase ascends to the first-floor landing.
The lounge is a beautifully bright and inviting reception room, bathed in natural sunlight from a large bay window that features a spacious window seat, perfect for enjoying the stunning views across Morecambe Bay. At the heart of the room, an open fire creates a charming focal point, adding both warmth and character to the space.
Adjacent to the lounge, the kitchen/diner extends the full depth of the property, offering a spacious and versatile area for family dining, cooking, and entertaining. Designed for both style and practicality, the kitchen features underfloor heating, ample storage cupboards, and a complementary worktop with a matching breakfast bar. A stainless steel sink drainer with a mixer tap is seamlessly integrated into the worktop, alongside a Range-style cooker with a five-burner gas hob, hot plate, double oven, grill, and warming drawer (available by separate negotiation). Completing the space, integrated appliances include a fridge, microwave, and dishwasher. The dining area is equally inviting, centred around a charming wood-burning stove, creating a warm and welcoming atmosphere. With ample space to accommodate a large dining table and a cosy two-seater sofa, it’s the perfect setting for relaxed family meals or entertaining guests.
Beyond the kitchen, a tiled porch provides seamless access to the utility room, under-stairs storage, and a part-glazed door leading to the detached gym. The utility room offers additional storage cupboards, perfect for coats, shoes, and household essentials. It is well-equipped with a stainless steel double drainer sink, plumbing for a washing machine, and space for an upright fridge freezer.
On the first floor, you will find three generously sized double bedrooms and the family bathroom. The principal bedroom is a spacious retreat, featuring a beautiful bay window with a built-in window seat, perfect for admiring the ever-changing tides of Morecambe Bay. This room is further enhanced by an en-suite shower room, complete with a large enclosure, wall-mounted and rainfall shower, WC, and pedestal wash hand basin.
Alongside the principal bedroom, the second bedroom also enjoys stunning bay views and benefits from fitted wardrobes and a vanity wash basin. The third bedroom overlooks the rear garden and features a fitted wardrobe that extends beneath the stairs, maximizing storage space. The family bathroom features a well-appointed three-piece suite, including a P-shaped bath with a wall-mounted electric shower, WC, and pedestal wash hand basin. A fitted cupboard within the room provides convenient storage for towels, linen, and toiletries.
The second floor offers three additional double bedrooms, a contemporary shower room, and access to a useful walk-in eaves storage cupboard. Bedrooms four and five enjoy elevated views across Morecambe Bay and benefit from fitted storage within the eaves, maximizing space and functionality. The sixth bedroom is currently used as a home office but could easily be transformed into a comfortable double bedroom if desired. The stylish shower room features a sleek enclosure with a wall-mounted shower, WC, and a wash hand basin with vanity storage below, combining practicality with modern design.
Directly behind the property you will find a detached outbuilding currently used as a gym. Equipped with electric lighting and power, this versatile space offers endless possibilities. It also benefits from a useful storage cupboard and a convenient cloakroom with a WC and wash hand basin. Beyond the gym, a private drive provides parking for two cars and leads to a detached double garage, complete with electric lighting, power, and a remote-controlled door. Steps from the drive open onto the rear garden, which boasts a generous lawn, a hardstanding area for a timber shed, and a patio seating area, perfect for alfresco dining and relaxing. A gate from the garden offers direct access to the Brown Robin Nature Reserve, providing picturesque woodland walks right on your doorstep. Please be aware that the adjoining properties have right of access at the rear
Across the road from the property, there is a shared parcel of land designated for the residents of 1-4 Berriedale and 1-3 Hazelwood Terrace. This space provides additional parking for two vehicles and includes a communal allotment for shared use.
Tenure
Freehold.
Services
Mains gas, electric and water.
Brochures
Brochure 1Brochure 2- COUNCIL TAXA payment made to your local authority in order to pay for local services like schools, libraries, and refuse collection. The amount you pay depends on the value of the property.Read more about council Tax in our glossary page.
- Band: D
- PARKINGDetails of how and where vehicles can be parked, and any associated costs.Read more about parking in our glossary page.
- Garage
- GARDENA property has access to an outdoor space, which could be private or shared.
- Private garden
- ACCESSIBILITYHow a property has been adapted to meet the needs of vulnerable or disabled individuals.Read more about accessibility in our glossary page.
- Ask agent
1 Berridale Terrace, Grange over Sands
Add an important place to see how long it'd take to get there from our property listings.
__mins driving to your place
Get an instant, personalised result:
- Show sellers you’re serious
- Secure viewings faster with agents
- No impact on your credit score



Your mortgage
Notes
Staying secure when looking for property
Ensure you're up to date with our latest advice on how to avoid fraud or scams when looking for property online.
Visit our security centre to find out moreDisclaimer - Property reference S1208866. The information displayed about this property comprises a property advertisement. Rightmove.co.uk makes no warranty as to the accuracy or completeness of the advertisement or any linked or associated information, and Rightmove has no control over the content. This property advertisement does not constitute property particulars. The information is provided and maintained by Poole Townsend, Grange Over Sands. Please contact the selling agent or developer directly to obtain any information which may be available under the terms of The Energy Performance of Buildings (Certificates and Inspections) (England and Wales) Regulations 2007 or the Home Report if in relation to a residential property in Scotland.
*This is the average speed from the provider with the fastest broadband package available at this postcode. The average speed displayed is based on the download speeds of at least 50% of customers at peak time (8pm to 10pm). Fibre/cable services at the postcode are subject to availability and may differ between properties within a postcode. Speeds can be affected by a range of technical and environmental factors. The speed at the property may be lower than that listed above. You can check the estimated speed and confirm availability to a property prior to purchasing on the broadband provider's website. Providers may increase charges. The information is provided and maintained by Decision Technologies Limited. **This is indicative only and based on a 2-person household with multiple devices and simultaneous usage. Broadband performance is affected by multiple factors including number of occupants and devices, simultaneous usage, router range etc. For more information speak to your broadband provider.
Map data ©OpenStreetMap contributors.
