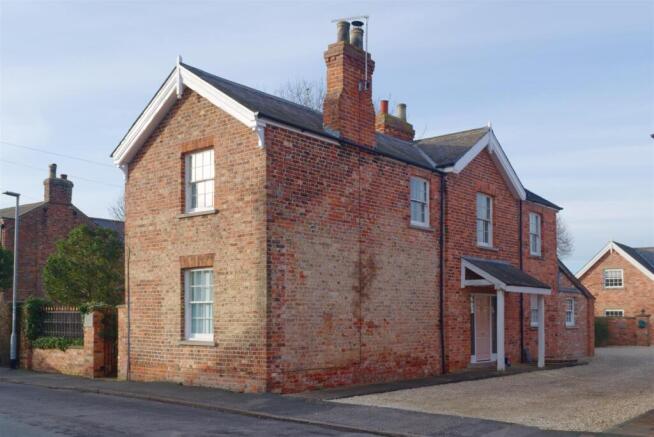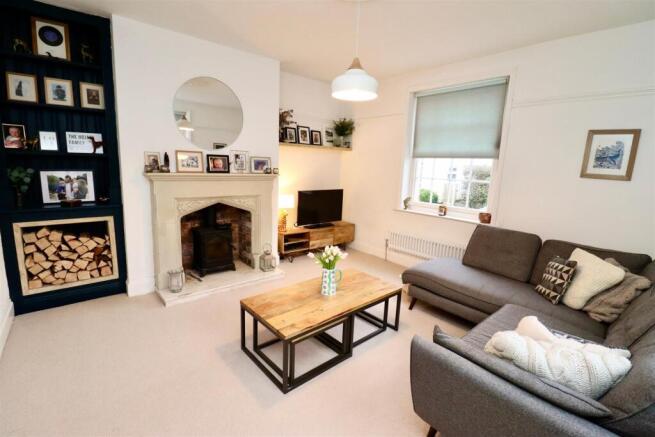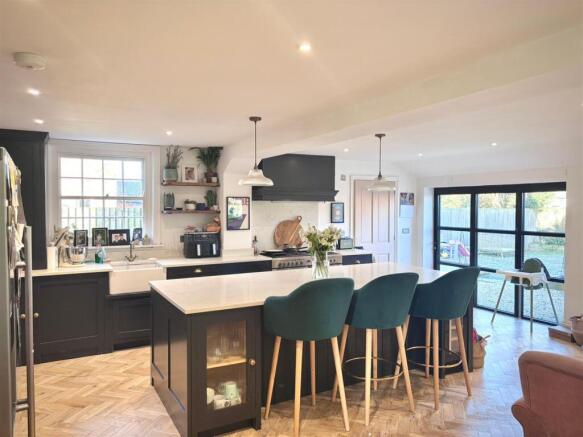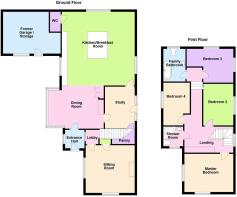
Queen Street, Eastrington

- PROPERTY TYPE
Detached
- BEDROOMS
4
- BATHROOMS
2
- SIZE
Ask agent
- TENUREDescribes how you own a property. There are different types of tenure - freehold, leasehold, and commonhold.Read more about tenure in our glossary page.
Freehold
Key features
- BEAUTIFUL DETACHED FAMILY HOME
- CONTEMPORARY & TRADITIONAL FEATURES
- OPEN PLAN KITCHEN/FAMILY ROOM
- TWO SPACIOUS RECEPTION ROOMS
- FOUR BEDROOMS
- FAMILY BATHROOM
- GARDENS, SHARED ACCESS TO GATED REAR PARKING
- EPC - D
Description
With the unique dual entrances, you are greeted by two inviting reception rooms, a fantastic breakfast kitchen/family room providing ample space for entertaining guests or enjoying quiet family evenings. The layout of this beautiful house promotes a warm, bright and welcoming atmosphere - the location itself offers the benefit of village life whilst remaining within easy reach of local amenities.
It is a place where you can truly feel at home. With its spacious interiors and charming location, it presents a wonderful opportunity for anyone looking to invest in a family-friendly residence in Eastrington. Don't miss the chance to make this lovely house your new home!
**Please note, upon viewing please park on the roadside at the front of the property and enter via the green front door. There is also a parking space to the rear of the property inside the pink gate. Note that the gravel accessway cannot be used for parking**
Tenure - Freehold
Council tax band - C
EPC - D
The Accommodation Comprises -
Entrance Hall - Front door leads into the entrance hall with Ornate tiled floor.
Inner Hallway - 1.71m x 1.62m (5'7" x 5'3") - Stairs leading to the first floor.
Sitting Room - 4.30m max x 4.18m (14'1" max x 13'8") - An elegant room boasting a classical period fireplace with marble hearth housing a wood burning stove. Antique pine shelved unit to alcove. Ornate ceiling rose and picture rail.
Study/Side Entrance Hall - 3.69m x 2.62m (12'1" x 8'7") - Side door leading in with lead effect glass panels to either side. Marble tiled floor and recessed pine bookshelf. Walk in spacious understair pantry.
Open Plan Kitchen/Day Room - 6.47m x 6.33m (21'2" x 20'9") - Having a bespoke range of wall and floor units with complimentary quartz work surfaces incorporating a Belfast sink unit, space for a range cooker, integrated appliances and feature central breakfast island. Bi fold doors give access to the outside space. Herringbone flooring.
Dining Room - 4.87m max x 3.69m (15'11" max x 12'1") - Feature deep bay window. Classical surround fireplace with marble effect inset and hearth housing open grate, adjoining recessed pine fronted shelved cupboards. Ornate ceiling rose, picture rail and timber floor. Telephone point.
Cloakroom - Suite comprising of low level Wc, pedestal hand basin and herringbone flooring.
First Floor -
Master Bedroom - 3.96m x 3.38 (12'11" x 11'1") - Spacious room to the front elevation with narrow recessed shelved cupboard.
Shower Room - 1.94m x 1.72m (6'4" x 5'7") - Modern white suite incorporating corner shower cubicle, vanity hand basin and low level WC. Marble floor and marble tiled walls.
Inner Landing - Recessed book shelfs.
Bedroom Two - 3.68m x 2.75m max (12'0" x 9'0" max) - Double room to the side elevation with recessed pine bookshelf.
Bedroom Three - 4.09m x 2.97m max (13'5" x 9'8" max) - "L" Shaped double room to the rear elevation.
Bedroom Four - 2.40m x 3.71m (7'10" x 12'2") - Double room to the side elevation with picture rail.
Family Bathroom - 2.87m x 1.95m (9'4" x 6'4") - White suite comprising antique cast iron roll top bath with clawed feet, contemporary low level WC and vanity sink unit with storage under, marble top and adjoining cupboard. Marble flooring and marble half tiled walls.
Outside - The property forms part of a development of three houses filled with character, a shared accessway to the side leads to the rear of the property which provides a gated parking space. The side garden is attractively laid out with wall and metal railings to the front leading to lawn and mature shrub borders. A stone flagged and decked area. The rear garden is walled to two sided and accessed via double opening gates with steps up from the parking area. This delightful cottage garden which is a particular feature of this property is mainly laid to lawn with an array of shrub borders leading to a private patio area.
Additional Information - *Broadband
For broadband coverage, prospective occupants are advised to check the Ofcom website:-
*Mobile
For mobile coverage, prospective occupants are advised to check the Ofcom website:-
*Referral Fees
We may receive a commission, payment, fee, or other reward or other benefit (known as a Referral Fee) from ancillary service providers for recommending their service to you. Details can be found on our website.
Services - Mains water, drainage, electricity and gas are connected to the property.
Appliances - No appliances have been tested by the agent.
Brochures
Queen Street, EastringtonBrochure- COUNCIL TAXA payment made to your local authority in order to pay for local services like schools, libraries, and refuse collection. The amount you pay depends on the value of the property.Read more about council Tax in our glossary page.
- Band: C
- PARKINGDetails of how and where vehicles can be parked, and any associated costs.Read more about parking in our glossary page.
- Yes
- GARDENA property has access to an outdoor space, which could be private or shared.
- Yes
- ACCESSIBILITYHow a property has been adapted to meet the needs of vulnerable or disabled individuals.Read more about accessibility in our glossary page.
- Ask agent
Queen Street, Eastrington
Add an important place to see how long it'd take to get there from our property listings.
__mins driving to your place
Get an instant, personalised result:
- Show sellers you’re serious
- Secure viewings faster with agents
- No impact on your credit score
Your mortgage
Notes
Staying secure when looking for property
Ensure you're up to date with our latest advice on how to avoid fraud or scams when looking for property online.
Visit our security centre to find out moreDisclaimer - Property reference 33670622. The information displayed about this property comprises a property advertisement. Rightmove.co.uk makes no warranty as to the accuracy or completeness of the advertisement or any linked or associated information, and Rightmove has no control over the content. This property advertisement does not constitute property particulars. The information is provided and maintained by Clubleys, Brough. Please contact the selling agent or developer directly to obtain any information which may be available under the terms of The Energy Performance of Buildings (Certificates and Inspections) (England and Wales) Regulations 2007 or the Home Report if in relation to a residential property in Scotland.
*This is the average speed from the provider with the fastest broadband package available at this postcode. The average speed displayed is based on the download speeds of at least 50% of customers at peak time (8pm to 10pm). Fibre/cable services at the postcode are subject to availability and may differ between properties within a postcode. Speeds can be affected by a range of technical and environmental factors. The speed at the property may be lower than that listed above. You can check the estimated speed and confirm availability to a property prior to purchasing on the broadband provider's website. Providers may increase charges. The information is provided and maintained by Decision Technologies Limited. **This is indicative only and based on a 2-person household with multiple devices and simultaneous usage. Broadband performance is affected by multiple factors including number of occupants and devices, simultaneous usage, router range etc. For more information speak to your broadband provider.
Map data ©OpenStreetMap contributors.





