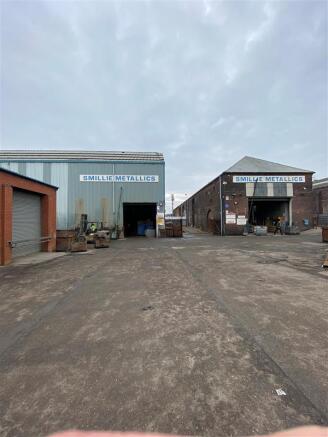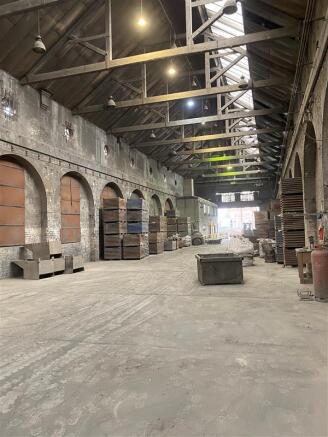Unit 47 Wolverhampton Central Trading Estate, Cable Street, Wolverhampton
- SIZE AVAILABLE
9,407 sq ft
874 sq m
- SECTOR
Light industrial facility to lease
- USE CLASSUse class orders: B2 General Industrial
B2
Lease details
- Lease available date:
- Ask agent
Key features
- Freehold and Leasehold opportunity
- Available February 2025.
- Roller shutter door access.
- Junction 10 of the M6 Motorway within close proximity.
Description
text-decoration: none;
color: #464feb;
}
tr th, tr td {
border: 1px solid #e6e6e6;
}
tr th {
background-color: #f5f5f5;
}
Unit 47 comprises a brick-built structure under an insulated roof, which is part original glazed and part new/repaired profile sheeting incorporating translucent roof panels. Access is via a roller shutter door at the front of the premises leading to a loading area.
Internally, Unit 47 benefits from a mezzanine floor, 3-phase electricity, high bay lighting, UPVC double-glazed windows, a kitchenette, WC, shower and storage facilities. It is equipped with a 5-tonne overhead crane and offers a working height of 7.88m to the underside of the steel frame. The unit also includes office accommodation and a small workshop.
Brochures
Unit 47 Wolverhampton Central Trading Estate, Cable Street, Wolverhampton
NEAREST STATIONS
Distances are straight line measurements from the centre of the postcode- The Royal Tram Stop0.5 miles
- Priestfield Tram Stop0.6 miles
- Wolverhampton St George's Tram Stop0.8 miles
Notes
Disclaimer - Property reference BWOL1910-LET. The information displayed about this property comprises a property advertisement. Rightmove.co.uk makes no warranty as to the accuracy or completeness of the advertisement or any linked or associated information, and Rightmove has no control over the content. This property advertisement does not constitute property particulars. The information is provided and maintained by Bulleys Chartered Surveyors, Wolverhampton. Please contact the selling agent or developer directly to obtain any information which may be available under the terms of The Energy Performance of Buildings (Certificates and Inspections) (England and Wales) Regulations 2007 or the Home Report if in relation to a residential property in Scotland.
Map data ©OpenStreetMap contributors.




