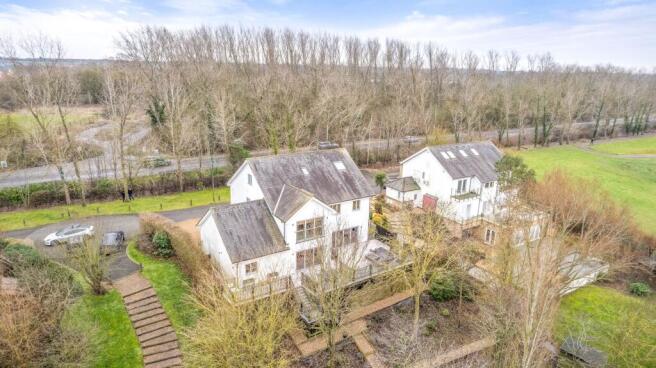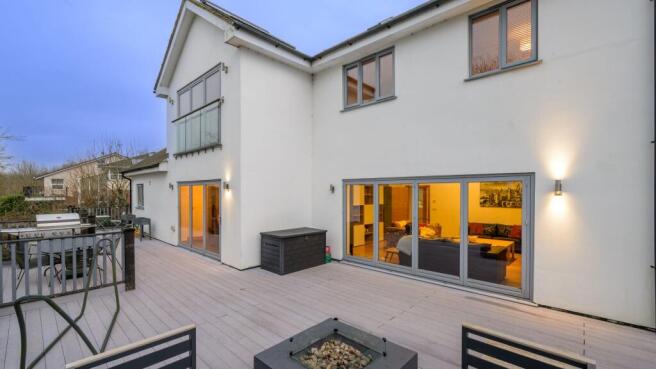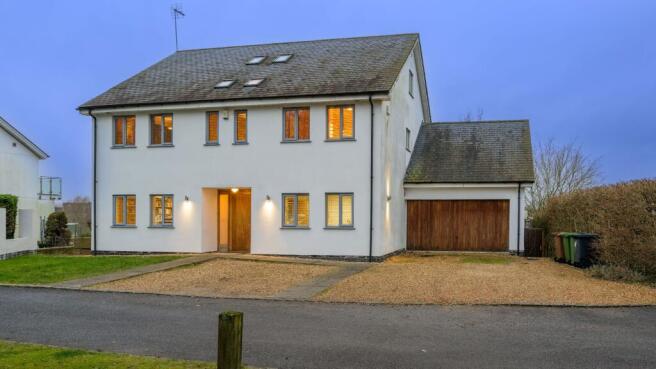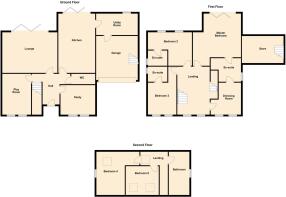The Ridge, London Road, Peterborough, PE7 8LL

- PROPERTY TYPE
Detached
- BEDROOMS
5
- BATHROOMS
4
- SIZE
3,326 sq ft
309 sq m
- TENUREDescribes how you own a property. There are different types of tenure - freehold, leasehold, and commonhold.Read more about tenure in our glossary page.
Freehold
Key features
- Unique, self-designed home with over 3,300 sqft of executive living space
- Prime position overlooking Hampton Lake, with a private drive and garage
- Three reception rooms, including a study, home salon, and spacious lounge
- 23ft kitchen with central island, dining space, and bi-fold doors to balcony
- Five double bedrooms, three with en-suites, plus a luxury master suite
- Quarter-acre garden with balcony, mature trees, and secure storage
Description
Approached via a private drive, The Ridge overlooks Hampton Lake and is sat prominently to take in distant views. There is an extensive driveway which allows for plenty of parking and it leads to the garage.
Upon entering the home, the large entrance hallway opens up the home and leads off to three reception rooms and the kitchen. The current owners have a study to the left and a home salon to the right of the home, with the lounge sitting to the rear to take in the views this home offers. Bi-fold doors allow for plenty of natural light to enter the lounge and also allow access to the large balcony. The two front rooms offer a multitude of uses in truth, which highlight the versatility this home offers.
The kitchen spans 23ft in length and has an array of cabinetry units. An island sits centrally to the kitchen and there is plenty of space for dining too, which is a great space for entertaining friends and family. Once again, bi-fold doors allow for plenty of natural light to enter the room and access to the balcony. The utility room is just off the kitchen and a personnel door leads through to the garage. Finally, a WC sits off the hallway and completes the accommodation on this level.
Moving upstairs and onto the first floor, there are three double bedrooms complete with their own en-suites. The master suite is beautifully presented and comes with a contemporary en-suite which contains a freestanding bath, separate shower cubicle, toilet and hand basin. This then leads nicely through to the dressing area.
Bedrooms two and three are double rooms too, both with equally striking en-suites. These rooms are perfect for larger families or great as guest rooms, allowing for privacy at all times.
The top floor offers a further two bedrooms and a family bathroom. Both of these rooms are double rooms and are serviced by the contemporary bathroom. Velux windows allow for plenty of natural light to enter these rooms and they are neutrally decorated throughout.
This home offers approximately 3300sqft of living accommodation. If you are looking for an executive, one of kind home, then the space this home offers could be what you are looking for. It's set on a quarter of an acre plot, with the large enclosed garden allowing for plenty of space to entertain or relax during the Summer months.
Complimenting this home further, is the balcony which spans the width of the house. It's a fantastic space and takes in the views of Hampton Lake. It's great for relaxing, entertaining and generally enjoying the space it offers. The garden is accessed down the stairs, which includes plenty of mature trees and greenery. There is plenty of storage space underneath the balcony, including a secure storage space.
Location
This home sits on London Road and is approximately a ten minute drive to Peterborough city centre. It is South of Peterborough and very close to the A1 motorway, allowing for easy access. Peterborough train station offers a fast, 45 minute service into London Kings Cross.
Serpentine Green shopping centre is less than five minutes from The Ridge, where Tesco and several other retailers can be found.
If you are looking for a spacious home on the outskirts of Peterborough, then this home could be for you. If you would like more information, please contact the office.
Measurements -
Kitchen - 6.99m x 4.29m (22'9" x 14'0")
Utility Room - 4.91m x 2.53m (16'1" x 8'3")
Lounge - 6.49m x 4.79m (21'2" x 15'7")
Study - 4.11m x 3.49m (13'4" x 11'4")
Playroom - 5.39m x 3.39m (17'6" x 11'1")
Master Bedroom - 5.49m max x 5.79m (18'0" max x 18'9")
En-Suite - 2.80m x 2.29m (9'1" x 7'5")
Dressing Area - 3.49m x 3.89m (11'4" x 12'7")
Bedroom Two - 5.19m max x 4.79m max (17'0" max x 15'7" max)
En-Suite - 2.29m x 1.80m (7'5" x 5'9")
Bedroom Three - 3.39m x 3.59m (11'1" x 11'7")
En-Suite - 2.29m x 1.80m (7'5" x 5'9")
Bedroom Four - 5.10m x 5.39m max (16'7" x 17'6" max)
Bedroom Five - 4.00m x 3.24m (13'1" x 10'6")
Bathroom - 5.10m x 2.29m (16'7" x 7'5")
Specifications -
EPC Rating - B
Council Tax Band - G
Tenure - Freehold
Plot - 0.26 acres
Size - 3327sqft
Parking - Garage & Driveway
Heating - Gas Central Heating
Vendors Position - Looking for their next home
Council Tax Band: G
Tenure: Freehold
Brochures
Brochure- COUNCIL TAXA payment made to your local authority in order to pay for local services like schools, libraries, and refuse collection. The amount you pay depends on the value of the property.Read more about council Tax in our glossary page.
- Band: G
- PARKINGDetails of how and where vehicles can be parked, and any associated costs.Read more about parking in our glossary page.
- Garage,Driveway
- GARDENA property has access to an outdoor space, which could be private or shared.
- Enclosed garden
- ACCESSIBILITYHow a property has been adapted to meet the needs of vulnerable or disabled individuals.Read more about accessibility in our glossary page.
- Ask agent
The Ridge, London Road, Peterborough, PE7 8LL
Add an important place to see how long it'd take to get there from our property listings.
__mins driving to your place
Get an instant, personalised result:
- Show sellers you’re serious
- Secure viewings faster with agents
- No impact on your credit score
Your mortgage
Notes
Staying secure when looking for property
Ensure you're up to date with our latest advice on how to avoid fraud or scams when looking for property online.
Visit our security centre to find out moreDisclaimer - Property reference RS0339. The information displayed about this property comprises a property advertisement. Rightmove.co.uk makes no warranty as to the accuracy or completeness of the advertisement or any linked or associated information, and Rightmove has no control over the content. This property advertisement does not constitute property particulars. The information is provided and maintained by Wilsons Estate Agents, Peterborough. Please contact the selling agent or developer directly to obtain any information which may be available under the terms of The Energy Performance of Buildings (Certificates and Inspections) (England and Wales) Regulations 2007 or the Home Report if in relation to a residential property in Scotland.
*This is the average speed from the provider with the fastest broadband package available at this postcode. The average speed displayed is based on the download speeds of at least 50% of customers at peak time (8pm to 10pm). Fibre/cable services at the postcode are subject to availability and may differ between properties within a postcode. Speeds can be affected by a range of technical and environmental factors. The speed at the property may be lower than that listed above. You can check the estimated speed and confirm availability to a property prior to purchasing on the broadband provider's website. Providers may increase charges. The information is provided and maintained by Decision Technologies Limited. **This is indicative only and based on a 2-person household with multiple devices and simultaneous usage. Broadband performance is affected by multiple factors including number of occupants and devices, simultaneous usage, router range etc. For more information speak to your broadband provider.
Map data ©OpenStreetMap contributors.




