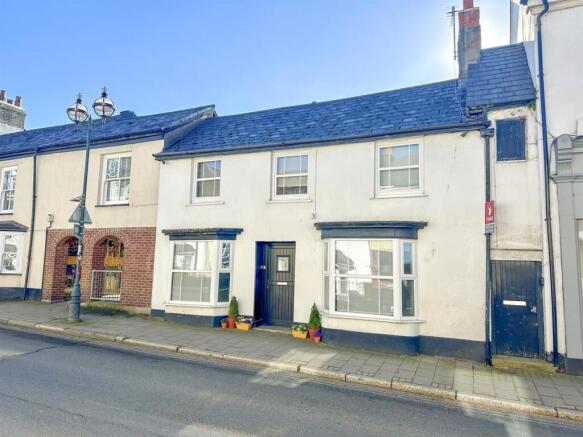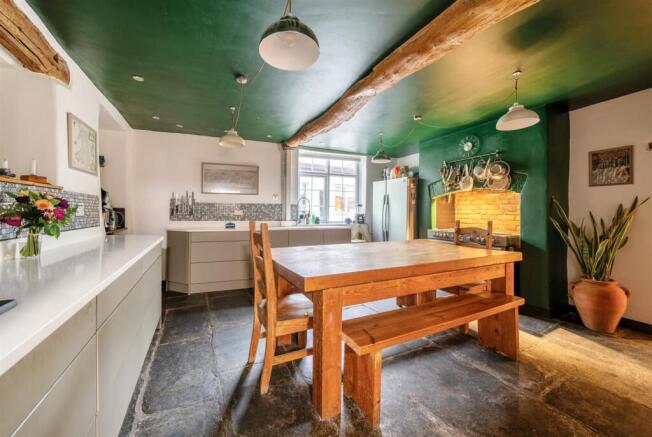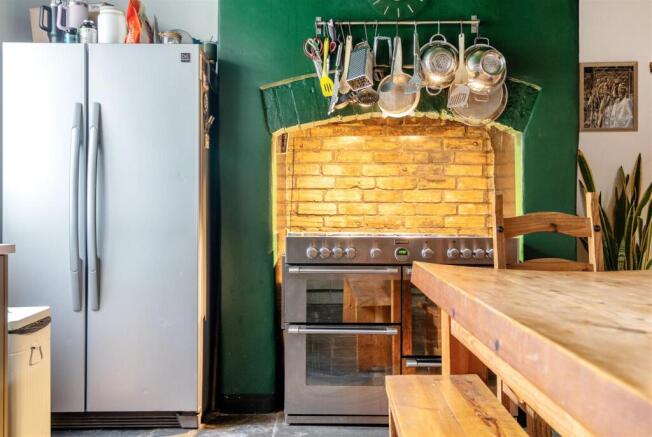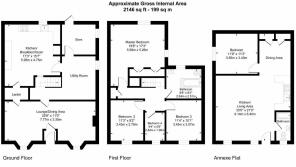
Newport Road, Barnstaple

- PROPERTY TYPE
Semi-Detached
- BEDROOMS
5
- BATHROOMS
2
- SIZE
Ask agent
- TENUREDescribes how you own a property. There are different types of tenure - freehold, leasehold, and commonhold.Read more about tenure in our glossary page.
Freehold
Key features
- Former Blacksmiths with Period Features
- 4 Bedroom Main House & 1 Bedroom Open Plan Annexe
- Dual Occupancy or Home with Income
- Open plan Sitting & Dining Room with Log Burner
- Edge of town location
- Amenities and regular bus route nearby
- Scope to create an en-suite to main bedroom
- Gas Central Heating & Double Glazing
- Council Tax Bands A and C
- Freehold
Description
The accommodation in the main house comprises; Entrance porch, 25' sitting/dining room with log burner, kitchen/breakfast room, pantry, utility room, rear porch, 4 bedrooms and bathroom. Annexe with open plan 30' living/dining and kitchen area, double bedroom and shower room. Scope to alter to create further bedrooms. Courtyard garden. EPC Band D. Council Tax Band C. Freehold.
Situation & Amenities - Located on the south east side of Barnstaple which is convenient for local facilities including shops and eateries, public house, regular bus service, Rock park and riverside walks. There is a children's play area within the park, tennis courts, crown green bowling, basketball, football, skatepark, bike park, footpaths, an outdoor gym and refreshment kiosk. Barnstaple Parkrun takes place in the park every Saturday and Sunday morning.
The property is also within walking distance of Newport Primary Academy and Park Secondary School. The town centre and the Tarka Trail, part of the National Cycle Network, are also within easy access. Barnstaple is the regional centre for North Devon and the town offers an excellent range of facilities catering for retail, leisure/recreation and education. The glorious sandy, surfing beaches at Saunton Sands, Croyde Bay and Woolacombe are all within easy motoring distance, as is Exmoor National Park to the north. The nearby North Devon Link Road (A361) provides a fast route to the M5 at Junction 27 (Tiverton) about 34 miles away and Tiverton parkway Mainline Station offers a fast service of trains to London, Paddington, in just over 2 hours. Exeter the county town and Cathedral City, with its International airport, is about 40 miles.
Description - Formerly a blacksmith’s, we understand the core of this character property dates back to the 1600s. The main house’s accommodation is spread across two floors and includes a porch, sitting and dining room with bay windows and a log fire, a kitchen/breakfast room with space for a range, a pantry, a utility room, and a rear lobby. There are four bedrooms and a family bathroom on the first floor, with the possibility of adding an en-suite to the master bedroom.
There is an enclosed courtyard with side access. The courtyard, which has a separate entrance off Newport Road, serves as the entrance to the annexe. The kitchen and living/dining area is a spacious open plan area and has the ability to be divided to add more bedrooms if necessary. At present there is a separate shower room and one double bedroom. The accompanying floorplan provides clarity of the layout of the accommodation, along with approximate measurements.
Accommodation - GROUND FLOOR
ENTRANCE LOBBY with terracotta tiled floor, inner door leading into open plan LIVING/DINING ROOM with bay windows to front elevation, oak effect flooring, Villager wood burner with Adam style fireplace and tiled hearth, exposed beams. Doors leading to INNER LOBBY and KITCHEN/BREAKFAST ROOM via PANTRY, with flagstone floor, window to rear, handle-less base units with Corrin worktops, upright splashback and inset ceramic sink with mixer tap, integrated Bosch dishwasher, space for American style fridge/freezer and recess for range style cooker, character features including: exposed stone work and beams. Door into INNER LOBBY/UTILITY with door to rear, space for white goods, vinyl flooring and part-tiled floor. Stairs off to FIRST FLOOR LANDING. Understairs cupboard.
FIRST FLOOR
First floor landing with loft hatch via landing, stripped floorboards, LINEN CUPBOARD. BEDROOM 1 stairs leading up a large double bedroom with windows to side and rear, built-in wardrobes, further loft access via hatch. BEDROOM 2 with window to front, wood effect laminate flooring. BEDROOM 3 with window to front, herringbone style flooring. BEDROOM 4 with window to front, fitted carpet. BATHROOM with opaque window to rear, stripped floorboards, wc, bath with shower over, pedestal wash basin.
Annexe - Open plan living with dual aspect window to front and side, lantern roof light, wood effect flooring. SITTING/DINING/KITCHEN AREA – Kitchen with breakfast bar, matching wall and base units, space for white goods and cooker, stainless steel sink and drainer with mixer tap, tiled splashback, wall mounted gas boiler, dining area, built-in cupboards. BEDROOM with window to side, continuation of wood effect flooring. SHOWER ROOM with opaque window to front, tiled floor to ceiling, shower, pedestal wash basin, dual flush wc, heated towel rail, extractor fan, inset downlighting.
Outside - The rear of the property and the ANNEXE can be accessed via a pathway to the side of property, and leads to an enclosed COURTYARD STYLE GARDEN with paved TERRACE and pathway, gated access into side walkway with space for bins, recycling etc.
Services - Main House: Mains water, drainage, electricity, gas central heating. Annexe: Mains water and drainage, gas and electricity on a separate meter to the main house. Ultrafast broadband connected, mobile signal is likely from several providers. For more information see the Ofcom website: checker.ofcom.org.uk
Lettings - If you are considering investing in a Buy To Let or letting another property, and require advice on current rents, yields or general lettings information to ensure you comply, then please contact a member of our lettings team on or rentals. .
Parking & Permits - On street parking can be found on a first come first serve basis in nearby residential streets. Alternatively residents permit parking may be available nearby, please contact the local authority for details: -
Directions - What3Words: ///power.privately.loyal
Brochures
Newport Road, Barnstaple- COUNCIL TAXA payment made to your local authority in order to pay for local services like schools, libraries, and refuse collection. The amount you pay depends on the value of the property.Read more about council Tax in our glossary page.
- Band: C
- PARKINGDetails of how and where vehicles can be parked, and any associated costs.Read more about parking in our glossary page.
- Ask agent
- GARDENA property has access to an outdoor space, which could be private or shared.
- Yes
- ACCESSIBILITYHow a property has been adapted to meet the needs of vulnerable or disabled individuals.Read more about accessibility in our glossary page.
- Ask agent
Newport Road, Barnstaple
Add an important place to see how long it'd take to get there from our property listings.
__mins driving to your place
Your mortgage
Notes
Staying secure when looking for property
Ensure you're up to date with our latest advice on how to avoid fraud or scams when looking for property online.
Visit our security centre to find out moreDisclaimer - Property reference 33673578. The information displayed about this property comprises a property advertisement. Rightmove.co.uk makes no warranty as to the accuracy or completeness of the advertisement or any linked or associated information, and Rightmove has no control over the content. This property advertisement does not constitute property particulars. The information is provided and maintained by Stags, Barnstaple. Please contact the selling agent or developer directly to obtain any information which may be available under the terms of The Energy Performance of Buildings (Certificates and Inspections) (England and Wales) Regulations 2007 or the Home Report if in relation to a residential property in Scotland.
*This is the average speed from the provider with the fastest broadband package available at this postcode. The average speed displayed is based on the download speeds of at least 50% of customers at peak time (8pm to 10pm). Fibre/cable services at the postcode are subject to availability and may differ between properties within a postcode. Speeds can be affected by a range of technical and environmental factors. The speed at the property may be lower than that listed above. You can check the estimated speed and confirm availability to a property prior to purchasing on the broadband provider's website. Providers may increase charges. The information is provided and maintained by Decision Technologies Limited. **This is indicative only and based on a 2-person household with multiple devices and simultaneous usage. Broadband performance is affected by multiple factors including number of occupants and devices, simultaneous usage, router range etc. For more information speak to your broadband provider.
Map data ©OpenStreetMap contributors.









