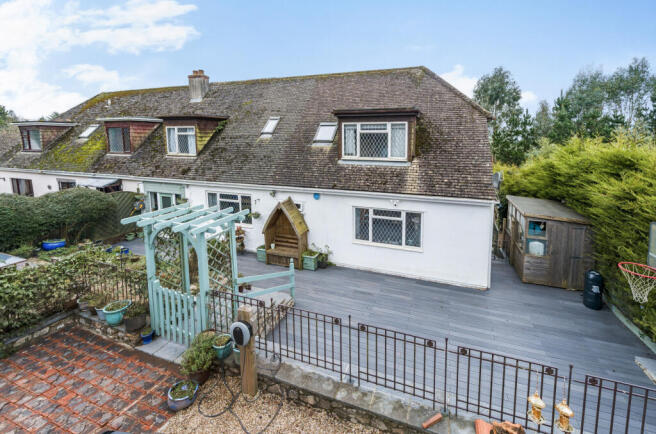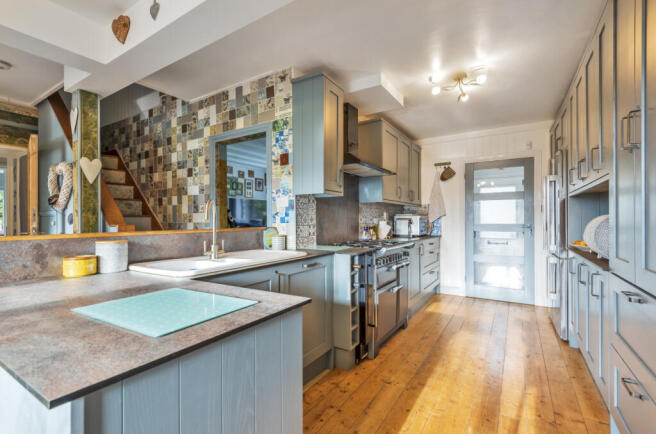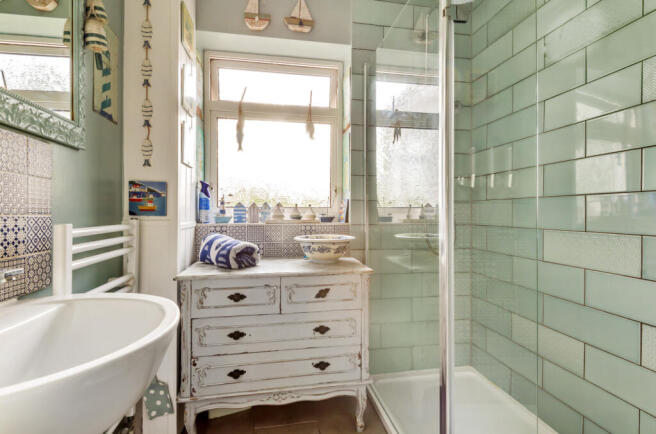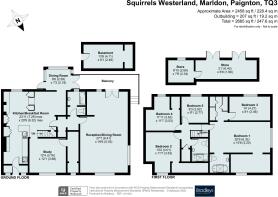Westerland, Marldon, Paignton

- PROPERTY TYPE
Semi-Detached
- BEDROOMS
6
- BATHROOMS
3
- SIZE
Ask agent
- TENUREDescribes how you own a property. There are different types of tenure - freehold, leasehold, and commonhold.Read more about tenure in our glossary page.
Freehold
Description
Description
ENJOYING COUNTRYSIDE VIEWS AND SET IN A SEMI-RURAL LOCATION AND MUST BE VIEWED INTERNALLY - is this substantial semi-detached bungalow which retains many original features including exposed beamed ceiling, flexible living accommodation with spacious rooms, under property storage. Driveway parking, front garden and enclosed rear garden. A unique property and is a must see to appreciate not only the location but the accommodation offer which includes open plan kitchen/breakfast room, dining room with access to the balcony, dual aspect and spacious sitting/sitting/dining room with access onto the balcony, study, and downstairs shower room/wc. On the first floor there are 5 bedrooms (1 being used as an office) with bedroom 1 having en suite facilities and an dressing area (which currently is set up as a bedroom). Outside the property enjoys front and rear gardens, beautiful views over the surrounding area and useful under house storage.
Location
Squirrels lies on the rural fringe of the pretty village of Marldon which boasts two Inns, shops, a Post Office and a highly regarded Church of England Primary School. The property is conveniently situated for access to the English Riviera towns and beaches and is approximately 4 miles from the historic market town of Totnes, having good rail links to London. The Cathedral city of Exeter is approximately 20 miles and easily accessible due to the new South Devon Highway.
Directions
Whatthreewords://loose.league.nobody
Entrance Porch
Power points. Inner door opening into...
uPVC Composite Front Door Opening Into...
Kitchen/Breakfast Room
7.29m max x 6.32m max - The kitchen is fitted with work surfaces over fitted floor cupboard and drawer units with matching wall mounted cupboards over. Range style cooker with five burner gas hob, oven and grill below and canopy extractor fan above, decorative tiling, space for American style fridge/freezer, built in dishwasher, inset sink with drainer and mixer tap over. Double glazed window with outlook overlooking the rear garden and taking in the views over the surrounding area. Feature multi fuel burner. Understairs cupboard. Opening through into...
Dining Room
2.59m x 2.18m (8' 6" x 7' 2")
Power points, double glazed door giving access down the side onto the rear garden, double glazed window with outlook overlooking the rear garden and taking in views over the surrounding area, radiator, further power points, double glazed French doors giving access and outlook onto the rear patio area. Door into...
Study
3.76m x 3.68m (12' 4" x 12' 1")
Lattice style double glazed window with outlook to the front, radiator, power points. Door through to...
Storage Area
Hanging rails for coats, shelving for further storage etc., radiator.
Inner Door Through Into...
Inner Hall
Storage area, door into...
Shower Room
Fitted with double shower cubicle having drencher style shower over and further shower attachment, pedestal wash hand basin, low level WC with dual flush, part tiled walls, obscure double glazed window, wall mounted ladder style radiator.
Sitting/Dining Room
41m x 5.03m (134' 6" x 16' 6")
A generous sized room. Dual aspect with lattice style double glazed windows with outlook to the front, double glazed window to the side and uPVC double glazed patio doors give access onto the balcony. Space for dining table and chairs, power points, beams to ceiling, decorative radiator, wall light points.
First Floor Landing
Access to airing cupboard, access to loft space which has a Velux window as the vendors were at one point looking to go up and extend into the loft..Doors leading to...
Bedroom One
6.32m x 3.2m (20' 9" x 10' 6")
A great sized room with double glazed window with outlook to the side, power points, decorative radiator, power points with USB charging points. Door to further bedroom. Access to the loft space.
Superbly Appointed En Suite
Velux window, fully tiled walls, bath with waterfall style tap and shower attachment, pedestal wash hand basin again with waterfall tap, low level WC with dual flush, ceiling spotlights.
Office
Currently being used as an office by the current owners with double glazed window with outlook to the front, power points. Opening through to...
Bedroom Two
4.01m x 3.53m (13' 2" x 11' 7")
Lattice style double glazed window with outlook to the front, built in cupboard, opening through to a useful recess with light that could be used as a further den/hide away/storage etc.
Bedroom Three
4.27m x 2.46m (14' 0" x 8' 1")
Double glazed window with outlook with views over the rear garden and taking in the countryside views over the surrounding area. Radiator, power points.
Bedroom Four
3.63m x 3.53m (11' 11" x 11' 7")
Double glazed window with outlook overlooking the rear garden and taking in the views over the surrounding area. Power points, radiator.
Bedroom Five
2.82m x 2.77m (9' 3" x 9' 1")
Double glazed window with outlook overlooking the rear garden and taking in the beautiful views over the surrounding area and countryside. Power points, radiator.
Shower Room
Fitted with a double shower cubicle with sliding glass doors, drencher style shower and further shower attachment, Velux window, fully tiled walls, pedestal wash hand basin, low level WC with dual flush, wall mounted ladder radiator.
Outside
To the front of the property there is off road parking for a number of vehicles. The driveway is accessed via gates and is enclosed by a combination of walling and fencing and is laid partly to stone chippings. There are steps that take you down another part of the front which is laid to composite decking and gives access down the side to the rear of the property. There is a section to the front of the garden that is currently used with a slight raised decking area for outside dining. The front of the garden is enclosed by a combination of hedging and bushes and is also stocked with a variety of flowering plants and bushes. To the side of the front there is a useful shed. Steps lead down to the rear garden. Stone chipping pathway takes you to the fully enclosed rear garden. There is access to most useful and good size under house storage areas. The rear garden is enclosed by mature hedging. There is an area of decking which covers the septic tank.
Material Information
Freehold Property Council Tax Band - E (South Hams) Off Road Parking - Built 1950's, extension 1990 Septic Tank emptied every 18 months (has been checked and serviced 2024, and meets current legal requirements) Loft is insulated (fibreglass insulation pads) Property has cavity wall insulation Flood Risk Assessment - Very low risk of flooding from surface water, rivers and the sea. Broadband Connection - Standard, Superfast Mobile Network - EE, 02 & Vodafone likely on voice & data, Three limited on voice & data.
Brochures
Particulars- COUNCIL TAXA payment made to your local authority in order to pay for local services like schools, libraries, and refuse collection. The amount you pay depends on the value of the property.Read more about council Tax in our glossary page.
- Band: E
- PARKINGDetails of how and where vehicles can be parked, and any associated costs.Read more about parking in our glossary page.
- Yes
- GARDENA property has access to an outdoor space, which could be private or shared.
- Yes
- ACCESSIBILITYHow a property has been adapted to meet the needs of vulnerable or disabled individuals.Read more about accessibility in our glossary page.
- Ask agent
Westerland, Marldon, Paignton
Add an important place to see how long it'd take to get there from our property listings.
__mins driving to your place
Get an instant, personalised result:
- Show sellers you’re serious
- Secure viewings faster with agents
- No impact on your credit score
Your mortgage
Notes
Staying secure when looking for property
Ensure you're up to date with our latest advice on how to avoid fraud or scams when looking for property online.
Visit our security centre to find out moreDisclaimer - Property reference PGN170344. The information displayed about this property comprises a property advertisement. Rightmove.co.uk makes no warranty as to the accuracy or completeness of the advertisement or any linked or associated information, and Rightmove has no control over the content. This property advertisement does not constitute property particulars. The information is provided and maintained by Bradleys, Paignton. Please contact the selling agent or developer directly to obtain any information which may be available under the terms of The Energy Performance of Buildings (Certificates and Inspections) (England and Wales) Regulations 2007 or the Home Report if in relation to a residential property in Scotland.
*This is the average speed from the provider with the fastest broadband package available at this postcode. The average speed displayed is based on the download speeds of at least 50% of customers at peak time (8pm to 10pm). Fibre/cable services at the postcode are subject to availability and may differ between properties within a postcode. Speeds can be affected by a range of technical and environmental factors. The speed at the property may be lower than that listed above. You can check the estimated speed and confirm availability to a property prior to purchasing on the broadband provider's website. Providers may increase charges. The information is provided and maintained by Decision Technologies Limited. **This is indicative only and based on a 2-person household with multiple devices and simultaneous usage. Broadband performance is affected by multiple factors including number of occupants and devices, simultaneous usage, router range etc. For more information speak to your broadband provider.
Map data ©OpenStreetMap contributors.







