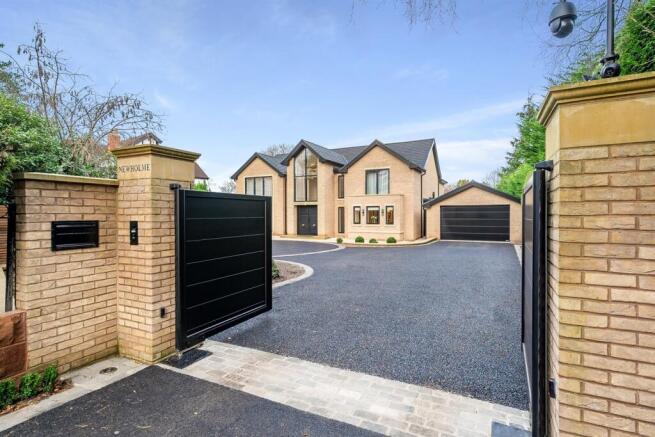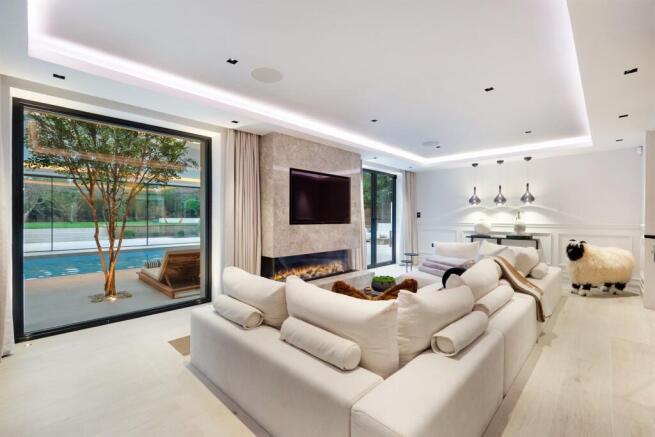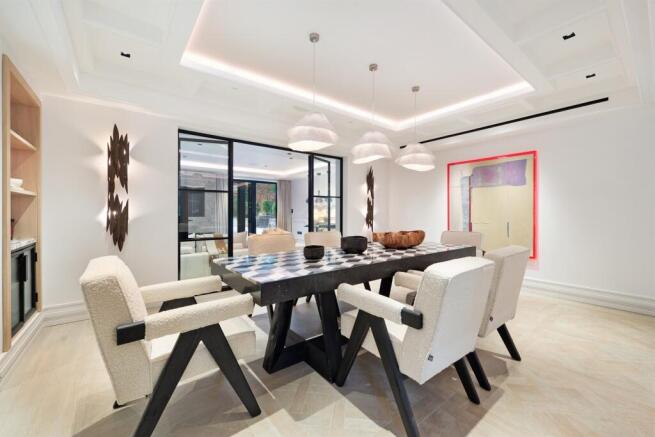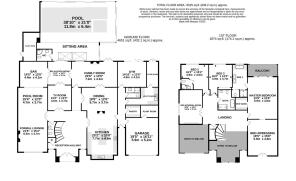Newholme, Hargate Drive, Hale

- PROPERTY TYPE
Detached
- BEDROOMS
5
- BATHROOMS
5
- SIZE
6,525 sq ft
606 sq m
- TENUREDescribes how you own a property. There are different types of tenure - freehold, leasehold, and commonhold.Read more about tenure in our glossary page.
Freehold
Key features
- Stunning pool and spa complex
- Impeccable specification
- Bespoke Tom Howley kitchen
- Utility area and Butlers Pantry
- Master suite with two dressing areas
- Specialist Cinema Room
- Private, secluded position
- Air Conditioning throughout the property
Description
A Masterpiece of Modern Luxury Living
Newholme is a truly exceptional residence that seamlessly blends outstanding space planning, meticulous craftsmanship, and sophisticated high-end design. Situated on a beautifully landscaped ½-acre plot, this remarkable four- to five-bedroom home epitomizes modern family living, offering both style and substance in equal measure.
A Perfect Fusion of Technology and Elegance
Expertly redeveloped by the current owner to an impeccable specification, Newholme features classic mellow Cheshire brick elevations with striking gables, enhanced by contemporary, large-scale aluminium windows. Inside, the home showcases cutting-edge interiors that merge modern luxury with state-of-the-art technology and thoughtful design.
An Entrance Designed to Impress
From the moment you step inside, the grandeur of the reception hallway is evident. A double-height atrium with a bespoke chandelier and a sweeping staircase sets a striking tone. The galleried landing above adds to the drama. Every detail has been considered, with luxury and practicality in perfect harmony. The fully integrated Crestron smart home system controls everything from lighting and media to heating, air conditioning, and security, ensuring ultimate convenience and comfort.
Sophisticated, Functional Living Spaces
Arranged over two levels, the home offers versatile living spaces to suit every need. Accessed through two oversized steel doors, the grand hallway leads to an elegant corridor with a glazed door offering an enticing view of the pool area. The formal lounge, with its soaring 16-foot ceiling and feature fireplace, is a stunning space. The pool room opens onto a bar area, complete with its own wine wall, while the snug offers a cozy retreat, featuring a media wall and access to the relaxation room, which leads to the pool and spa. The family room offers further living space, with views of the pool and direct access to the outdoors.
A Chef's Dream Kitchen
At the heart of the home, the bespoke Tom Howley kitchen boasts luxurious marble stonework and a striking double waterfall island. High-end Miele appliances include a rotisserie oven, steam oven, and a combination of gas and electric hobs. Additional features include a butler's pantry with a Quooker tap, full-height fridge and freezer, a wine cooler, and fitted booth seating. The kitchen opens seamlessly into the dining room and the family room, making it perfect for both intimate meals and entertaining guests. Adjacent to the kitchen is an ancillary corridor leading to the double garage, plant room, and a custom-built walk-in pantry. The separate utility room, with a butler sink, integrated dog shower, and custom shelving, is thoughtfully designed. A dedicated store/boot room with direct access to the outside completes this area. The impressive gym, with a vaulted ceiling, air conditioning, and Kyoto wood cladding, offers both space and style.
World-Class Pool and Spa
A highlight of the home, the pool and spa area features floor-to-ceiling slim-line glass doors that create a seamless connection between the interior and exterior. The 10-meter pool, whirlpool/spa, and a stunning waterfall feature are complemented by custom large-format tiles and an electric safety pool cover. The area is beautifully finished with Kyoto wood cladding and a hidden door leading to a shower and changing room.
Versatile Bedrooms and Cinematic Excellence
The master suite is a tranquil retreat, located at the rear of the property and featuring a high-vaulted ceiling, sliding doors to a heated covered balcony, and a luxurious en suite with a freestanding bath. The spacious dressing room, with its vaulted ceiling, could easily be repurposed as a fifth bedroom if desired. Two additional bedrooms, each with en suite shower rooms, are complemented by a stunning family bathroom with a freestanding bath. The specialist cinema room is designed for ultimate comfort, with acoustically treated walls, custom cabinetry, and a full audiovisual system. A Screen Excellence 120 projection screen and Sony 4K projector promise a cinematic experience like no other. A concealed window offers future flexibility to adapt this space into an additional bedroom.
Immaculate Outdoor Living
The exterior of the property reflects the same attention to detail and luxury as the interior. Set behind secure electric gates, the home is approached via a sweeping forecourt driveway with a turning circle and fountain feature, leading to a double garage and mature tree-lined boundary. The landscaped gardens include an outdoor kitchen, dining, and living areas, all complemented by a built-in gas fire, making alfresco dining a pleasure. The rear garden is mostly laid to lawn, with extensive paved patio areas and an abundance of mature hedges and trees offering privacy and tranquility.
An Unrivaled Location
Nestled off the prestigious Hill Top, Newholme enjoys a private, secluded position, free from passing traffic and boasting an unspoiled rear outlook. This distinguished home commands attention with its striking architectural style, luxurious London and New York-inspired interiors, bespoke designer lighting, and integrated cabinetry, offering an unrivaled living experience.
Brochures
Brochure.pdf- COUNCIL TAXA payment made to your local authority in order to pay for local services like schools, libraries, and refuse collection. The amount you pay depends on the value of the property.Read more about council Tax in our glossary page.
- Band: H
- PARKINGDetails of how and where vehicles can be parked, and any associated costs.Read more about parking in our glossary page.
- Yes
- GARDENA property has access to an outdoor space, which could be private or shared.
- Yes
- ACCESSIBILITYHow a property has been adapted to meet the needs of vulnerable or disabled individuals.Read more about accessibility in our glossary page.
- Ask agent
Newholme, Hargate Drive, Hale
Add an important place to see how long it'd take to get there from our property listings.
__mins driving to your place
Get an instant, personalised result:
- Show sellers you’re serious
- Secure viewings faster with agents
- No impact on your credit score
Your mortgage
Notes
Staying secure when looking for property
Ensure you're up to date with our latest advice on how to avoid fraud or scams when looking for property online.
Visit our security centre to find out moreDisclaimer - Property reference 945741. The information displayed about this property comprises a property advertisement. Rightmove.co.uk makes no warranty as to the accuracy or completeness of the advertisement or any linked or associated information, and Rightmove has no control over the content. This property advertisement does not constitute property particulars. The information is provided and maintained by Gascoigne Halman, Hale. Please contact the selling agent or developer directly to obtain any information which may be available under the terms of The Energy Performance of Buildings (Certificates and Inspections) (England and Wales) Regulations 2007 or the Home Report if in relation to a residential property in Scotland.
*This is the average speed from the provider with the fastest broadband package available at this postcode. The average speed displayed is based on the download speeds of at least 50% of customers at peak time (8pm to 10pm). Fibre/cable services at the postcode are subject to availability and may differ between properties within a postcode. Speeds can be affected by a range of technical and environmental factors. The speed at the property may be lower than that listed above. You can check the estimated speed and confirm availability to a property prior to purchasing on the broadband provider's website. Providers may increase charges. The information is provided and maintained by Decision Technologies Limited. **This is indicative only and based on a 2-person household with multiple devices and simultaneous usage. Broadband performance is affected by multiple factors including number of occupants and devices, simultaneous usage, router range etc. For more information speak to your broadband provider.
Map data ©OpenStreetMap contributors.




