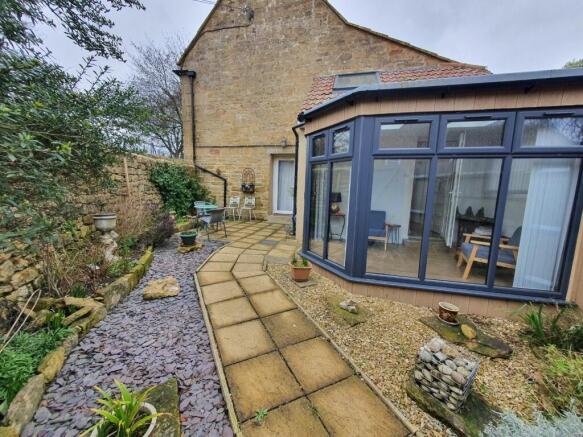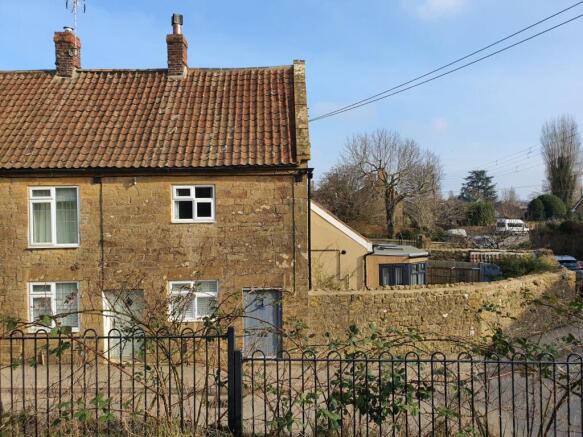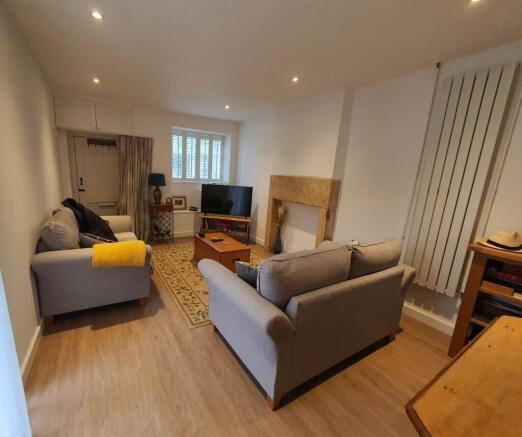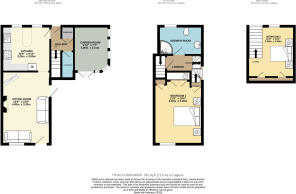
Compton Road, South Petherton, TA13

- PROPERTY TYPE
End of Terrace
- BEDROOMS
2
- BATHROOMS
1
- SIZE
Ask agent
- TENUREDescribes how you own a property. There are different types of tenure - freehold, leasehold, and commonhold.Read more about tenure in our glossary page.
Freehold
Key features
- Offered with the benefit of no onward chain
- Stone built cottage
- Village location' Lovely mix of traditional and modern aesthetics
- Low maintenance gardens
Description
The accommodation, in summary, comprises; Sitting/Dining room, modern kitchen with breakfast bar, utility area, downstairs cloakroom, Garden room, two double bedrooms with built-in wardrobes/storage, shower room, paved courtyard garden, garden shed. The property benefits from gas central heating and lovely wood effect flooring throughout the ground floor, fitted carpets to upper floors, double glazing and lovely features such exposed beams, window shutters and window seats. The lovely mix of traditional and modern aesthetics make it a very charming property.
South Petherton is a beautiful Somerset village set in attractive surrounding countryside yet just half a mile from the A303 road. The village offers a wide range of independent shopping facilities, two schools, library, excellent pub, churches, hospital, doctor and veterinary surgeries, chemist, tennis and bowling clubs and the acclaimed restaurant Holm. An active village community. There are bus services to neighbouring towns and villages. Yeovil is 10 miles, Crewkerne (mainline station to Waterloo) 6 miles, Ilminster 6 miles, the county town of Taunton (M5 Motorway and mainline station to Paddington) 18 miles, and the south coast at Lyme Regis 22 miles. A closer station at Castle Cary has a 1 hour 45 minute journey time to London Paddington.
Accommodation:
Part glazed door into entrance hall.
Utility Cupboard: Plumbing for washing machine and plenty of shelving/storage. Water meter.
Cloakroom: Modern low level WC, wall mounted wash hand basin with storage under, heated towel rail, wall mounted Worcester combi boiler, recessed spot lights.
Kitchen: 10'6 x 9'10 A modern fully fitted and integrated kitchen with a good range of base and wall mounted units, breakfast bar/island and quartz worktops, fitted splashbacks, integrated fridge/freezer, Neff eye level pyrolytic oven/grill, Neff integrated microwave, AEG induction hob with extractor over, Neff integrated dishwasher, stainless steel sink with mixer tap and waste disposal unit, modern radiator, double aspect window to the side terrace.
Sitting Room: 15'9 x 10'6 Front door access onto the front elevation (currently not used), window with shutters and window seat, stone surround fireplace, glazed door leading out onto the paved terrace/courtyard garden, room for a small dining table and chairs, modern radiator, recessed spot lights.
Garden Room: 9'10 x 7'7 Double French doors open out onto terrace/courtyard garden area.
Stairs rising to first floor - A remote controlled Velux window floods the stairwell and landing with natural light.
A split landing leads to:
Bedroom one: 13'9 x 10'6 Built in wardrobes/storage, recessed spot lights, window to front with shutters and window seat, radiator.
Shower Room: Window to side elevation, shower cubicle, pedestal wash hand basin, low level WC, freestanding storage cabinet, heated towel rail, recessed spot lights, wood effect flooring, extractor fan with humidity control.
Stairs rising to the 2nd floor:
Bedroom two: 11'0 x 10'2 Radiator, toughened glass balustrade, two storage cupboards, exposed timber beams, triple glazed (for added sound insulation) Velux window fitted with a blackout blind ,allowing plenty of natural light into the room and panoramic view of the village and countryside.
Outside: The property can either be accessed from the main front door on Compton Road or via a pedestrian gate leading to the side entrance. There is a pretty, sunny, courtyard garden, which is mostly paved, ideal for alfresco dining/drinks. There are small areas of herbaceous borders, perfect for Spring planting. The property is enclosed by a high stone wall, making it relatively private and secluded. There is plenty of on-road parking outside the property. Garden shed and bin store. External lighting to rear entrance and garden doors.
Agent's Note:
The pathway to the side entrance of the property is a shared right of way with the neighbouring cottage, access only and rarely used by the neighbour.
Material Information
Flood risk - stated as very low risk from all sources
Tenure – Freehold
EPC: C
Council Tax Band: D
Services – All mains services are connected with Gas central heating.
Broadband - Full fibre connection into property.
Brochures
Particulars- COUNCIL TAXA payment made to your local authority in order to pay for local services like schools, libraries, and refuse collection. The amount you pay depends on the value of the property.Read more about council Tax in our glossary page.
- Band: D
- PARKINGDetails of how and where vehicles can be parked, and any associated costs.Read more about parking in our glossary page.
- Ask agent
- GARDENA property has access to an outdoor space, which could be private or shared.
- Yes
- ACCESSIBILITYHow a property has been adapted to meet the needs of vulnerable or disabled individuals.Read more about accessibility in our glossary page.
- Ask agent
Compton Road, South Petherton, TA13
Add an important place to see how long it'd take to get there from our property listings.
__mins driving to your place
Get an instant, personalised result:
- Show sellers you’re serious
- Secure viewings faster with agents
- No impact on your credit score

Your mortgage
Notes
Staying secure when looking for property
Ensure you're up to date with our latest advice on how to avoid fraud or scams when looking for property online.
Visit our security centre to find out moreDisclaimer - Property reference CSA220059. The information displayed about this property comprises a property advertisement. Rightmove.co.uk makes no warranty as to the accuracy or completeness of the advertisement or any linked or associated information, and Rightmove has no control over the content. This property advertisement does not constitute property particulars. The information is provided and maintained by English Homes, South Petherton. Please contact the selling agent or developer directly to obtain any information which may be available under the terms of The Energy Performance of Buildings (Certificates and Inspections) (England and Wales) Regulations 2007 or the Home Report if in relation to a residential property in Scotland.
*This is the average speed from the provider with the fastest broadband package available at this postcode. The average speed displayed is based on the download speeds of at least 50% of customers at peak time (8pm to 10pm). Fibre/cable services at the postcode are subject to availability and may differ between properties within a postcode. Speeds can be affected by a range of technical and environmental factors. The speed at the property may be lower than that listed above. You can check the estimated speed and confirm availability to a property prior to purchasing on the broadband provider's website. Providers may increase charges. The information is provided and maintained by Decision Technologies Limited. **This is indicative only and based on a 2-person household with multiple devices and simultaneous usage. Broadband performance is affected by multiple factors including number of occupants and devices, simultaneous usage, router range etc. For more information speak to your broadband provider.
Map data ©OpenStreetMap contributors.





