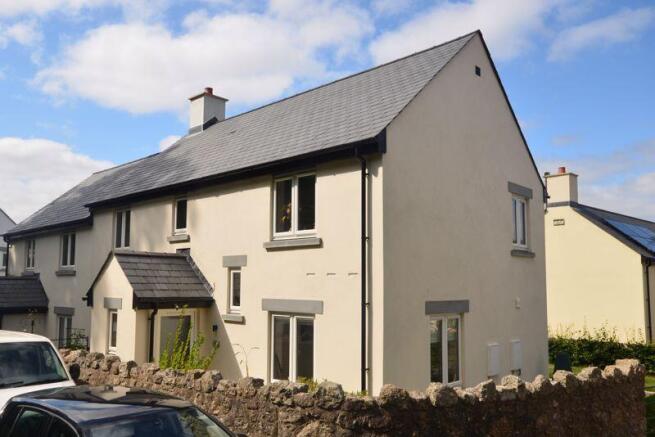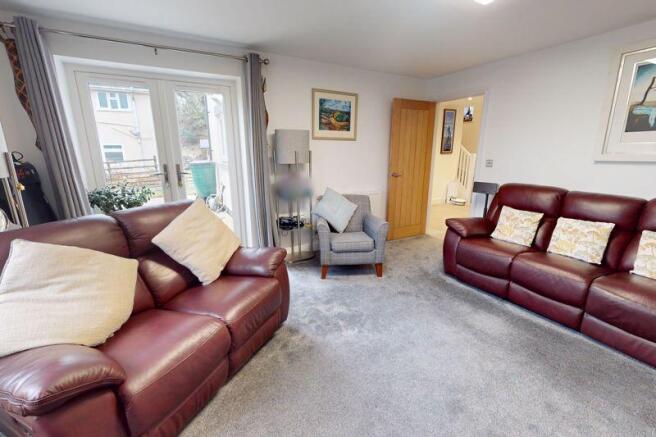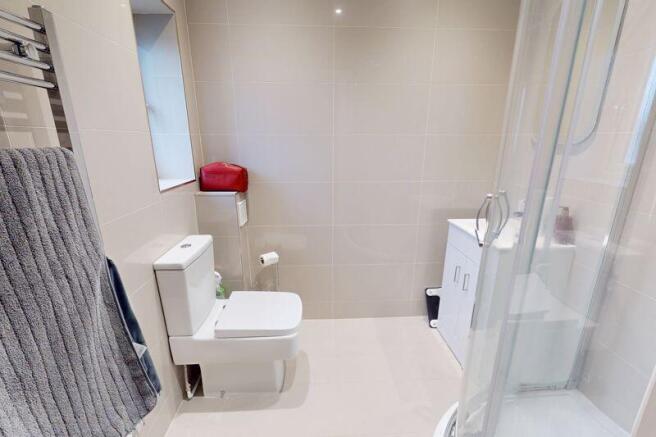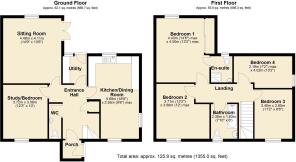
5 Woodcote Close, Chagford, Devon

- PROPERTY TYPE
Semi-Detached
- BEDROOMS
4
- BATHROOMS
2
- SIZE
Ask agent
- TENUREDescribes how you own a property. There are different types of tenure - freehold, leasehold, and commonhold.Read more about tenure in our glossary page.
Freehold
Key features
- A spacious 3 year old semi detached 4/5 bedroom family home
- Close to schooling and Chagford's excellent amenities
- Off street parking space and single garage
- Entrance hall and w.c./cloakroom
- Sitting room with patio doors
- Kitchen/dining room
- Study/ground floor bedroom
- Smart family bath/shower room
- Four first floor bedrooms
- Large patio and lawned garden
Description
Situation
5 Woodcote Close is a virtually level walk to the primary school and Montessori school and only about 350 paces from the bustling town square in this ancient Dartmoor stannary town and is also close to countryside walks. Chagford offers a wide variety of day to day shops, pubs and cafes, surgeries for doctor, dentist and vet and good sports facilities with a football and cricket pitch, a skate park, bowling club, tennis club, children's play park and an outdoor swimming pool in the summertime. The town is surrounded by moorland, riverside and countryside walks and yet the A30 dual carriageway is only 5 miles away and Exeter is approximately 20 miles.
Services
Mains gas, water, electricity and drainage.
Council tax band
Band C
Directions
By car : from Fowlers front door go to the top of The Square and turn left into High Street. Drive to the end of the road and bear left by the churchyard entrance. Take the next left which is a granite cutting and drop down Westcott Lane. Woodcote Close is the third turning on the left
On foot : turn right and walk down The Square to Black's delicatessen and turn right through the lychgate into the churchyard. Turn left and follow the footpath to the end and carry straight on down Westcott Lane. Woodcote Close is the third turning on the left.
Entrance
A paved pathway from the side gate from the lane leads to the front door which has an exterior light.
Entrance lobby
The upvc double glazed front door leads into this useful lobby which has space for coats and boots, a upvc double glazed obscure front window, a pendant light point, a ceramic tiled floor and an oak door into the hallway.
Entrance hall
The entrance hall has a ceramic tiled floor, oak doors to all rooms, a staircase to the first floor with understairs cupboard, a wall mounted central heating thermostat, four downlighters and a single panel radiator.
W.C.
Fitted with a white suite of low level w.c., a contoured basin set on a vanity cupboard, a ceramic tiled floor, walls tiled to waist height, extractor fan, two LED downlighters, plumbed heated towel rail and an obscure upvc double glazed window with tiled sill.
Kitchen/dining room
This is a bright triple aspect room with three upvc double glazed windows, a contemporary style upright panelled radiator, ceiling light above the dining area and five downlighters above the kitchen. The floor is ceramic tiled and the kitchen cabinets have flush finish doors and drawers with two floor to ceiling cabinets and built in pull-out shelving and internal drawers. The splashbacks and work surfaces are in a stone effect and there is a single drainer stainless steel sink and mixer tap as well as built in appliances including the five burner gas hob with an extractor hood and light above, an adjacent Bosch single fan oven and grill and a wine fridge. There is space and plumbing for a freestanding fridge freezer and an automatic dishwasher.
Utility room
The utility room has a upvc double glazed exterior door and window to the garden, a ceramic tiled floor, fitted base and wall cabinets with flush finish doors, a stone effect work surface with single drainer stainless steel sink and mixer tap, extractor fan, space and plumbing for an automatic dishwasher and a chromed, plumbed heated towel rail.
Study/bedroom
This front facing room has a broad upvc double glazed window, a ceramic tiled floor, ceiling light point and a single panel radiator. It is a flexible room and can easily be a study, playroom, or ground floor bedroom if needed.
Sitting room
This room is nearly square and has plenty of space for two sofas and an easy chair. It has upvc double glazed patio doors and a broad rear facing double glazed window, a media panel and plenty of power points, a ceiling light fixture and a double panel radiator.
First floor landing
The staircase has fitted handrails and there are oak doors to all rooms. A ceiling light is fitted and a hatch to the highly insulated loft void.
Bedroom 1
This is a good size double room which is rear facing with a upvc double glazed window, an upright radiator with fitted mirror, TV point, eaves storage access and an oak door to the ensuite shower room.
Ensuite shower room
This smart shower room has fully tiled walls, a ceramic floor with underfloor heating, corner shower with glazed, curved sliding shower screen doors and a built in thermostatic shower with rain shower head and shower wand, a contoured wash basin set on a vanity cupboard with a wall light point above low level w.c., plumbed heated towel, extractor fan, three LED downlighters and a wall mounted, chromed heated towel rail.
Bedroom 2
A front facing double bedroom with a upvc double glazed window and a view to woodland on the other side of the lane. It has a central ceiling light point and a single panel radiator.
Bedroom 3
A front facing double room with a upvc double glazed window and a view to the woodland opposite, a pendant light point and a single panel radiator.
Bedroom 4
A side facing room with a upvc double glazed window, a pendant light point and a single panel radiator.
Bathroom
A good sized bathroom with an 'L' shaped bath with shower screen, mixer taps and built in thermostatic shower with 'rain shower' head and shower wand. The contoured basin is set on a vanity unit with cupboards, and there is a low level w.c. The walls are fully tiled and there is an obscure upvc double glazed window, extractor fan, wall light point, four LED downlighters, a ceramic floor and a wall mounted chromed heated towel rail.
Exterior
The property is bounded to the front by a handsome solid granite wall and to the side and rear by metal estate fencing with a gate from the lane and to the parking bay. There is a paved path to the front door and raised planters behind the wall and a large patio at the rear bounded by a lawn. The patio and garden face into the summer evening sun.
Parking
Adjacent to the rear garden is a paved and gravelled parking bay which is large enough for two modest-size cars and across the Close is a further parking space in front of the garage.
Garage
The garage is 18'4 x 10'/5.58m x 3.05m with a 7'10/2.4m wide doorway which will take quite a broad vehicle. The garage is set in a coach house across the lane from No.5 Woodcote and it has wooden double doors. It does not have power or light.
Brochures
Property BrochureFull Details- COUNCIL TAXA payment made to your local authority in order to pay for local services like schools, libraries, and refuse collection. The amount you pay depends on the value of the property.Read more about council Tax in our glossary page.
- Band: C
- PARKINGDetails of how and where vehicles can be parked, and any associated costs.Read more about parking in our glossary page.
- Yes
- GARDENA property has access to an outdoor space, which could be private or shared.
- Yes
- ACCESSIBILITYHow a property has been adapted to meet the needs of vulnerable or disabled individuals.Read more about accessibility in our glossary page.
- Ask agent
5 Woodcote Close, Chagford, Devon
Add an important place to see how long it'd take to get there from our property listings.
__mins driving to your place
Get an instant, personalised result:
- Show sellers you’re serious
- Secure viewings faster with agents
- No impact on your credit score
Your mortgage
Notes
Staying secure when looking for property
Ensure you're up to date with our latest advice on how to avoid fraud or scams when looking for property online.
Visit our security centre to find out moreDisclaimer - Property reference 12600202. The information displayed about this property comprises a property advertisement. Rightmove.co.uk makes no warranty as to the accuracy or completeness of the advertisement or any linked or associated information, and Rightmove has no control over the content. This property advertisement does not constitute property particulars. The information is provided and maintained by Fowlers Estate Agents, Chagford. Please contact the selling agent or developer directly to obtain any information which may be available under the terms of The Energy Performance of Buildings (Certificates and Inspections) (England and Wales) Regulations 2007 or the Home Report if in relation to a residential property in Scotland.
*This is the average speed from the provider with the fastest broadband package available at this postcode. The average speed displayed is based on the download speeds of at least 50% of customers at peak time (8pm to 10pm). Fibre/cable services at the postcode are subject to availability and may differ between properties within a postcode. Speeds can be affected by a range of technical and environmental factors. The speed at the property may be lower than that listed above. You can check the estimated speed and confirm availability to a property prior to purchasing on the broadband provider's website. Providers may increase charges. The information is provided and maintained by Decision Technologies Limited. **This is indicative only and based on a 2-person household with multiple devices and simultaneous usage. Broadband performance is affected by multiple factors including number of occupants and devices, simultaneous usage, router range etc. For more information speak to your broadband provider.
Map data ©OpenStreetMap contributors.






