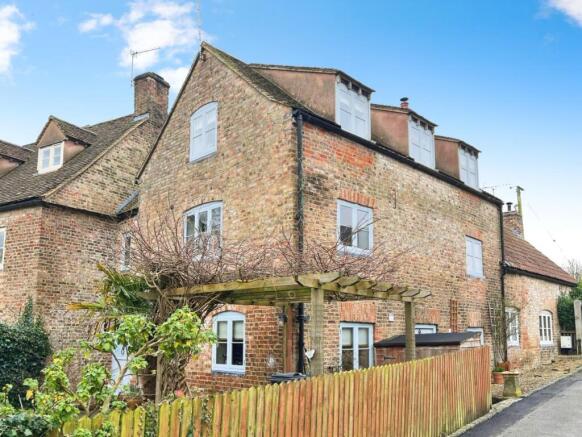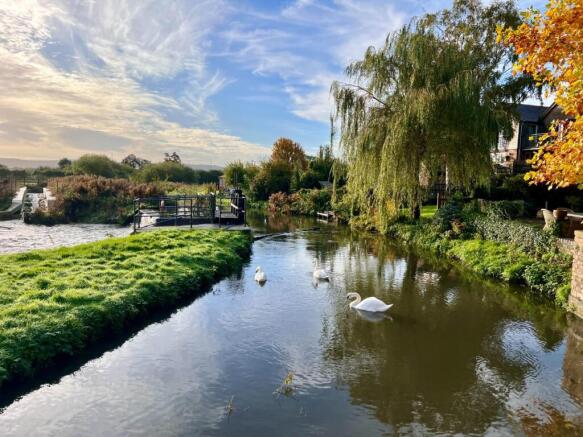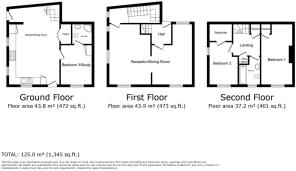3 bedroom end of terrace house for sale
Fromebridge Lane, Whitminster, Gloucester

- PROPERTY TYPE
End of Terrace
- BEDROOMS
3
- BATHROOMS
2
- SIZE
Ask agent
- TENUREDescribes how you own a property. There are different types of tenure - freehold, leasehold, and commonhold.Read more about tenure in our glossary page.
Freehold
Key features
- Exclusive private development
- Convenient for Bristol
- Flexible accommodation over three floors
- Three bedrooms, two bathrooms
- Charming fireplace in reception
- Off-street parking via electric gates
- Overlooking the river Frome
- Ideally For M5 Jnct 13
- Manageable Garden
- Sense of community
Description
Amenities - Whitminster is a relatively small village and yet it enjoys the benefits of a local pub and hotel both often hosting village events. There is also a village store and Highfield Garden World where you can shop or dine in the popular restaurant/café. The village primary school is located within walking distance and retains a good reputation. Whitminster can be found alongside the A38 and is located within 1 mile of the M5 at junction 13, ideal for commuting either to the north or south. There is also easy access to Gloucester, Stonehouse or Stroud with comprehensive shopping and leisure facilities in all locations. There is a main line railway station in Stonehouse providing fast rail access to both London Paddington and Gloucester.
Hunters Stroud Gold Award Winners - We are pleased to announce HUNTERS STROUD won the GOLD award AGAIN at the BRITISH PROPERTY AWARDS this year! So if would like to know the value of your own home & how we are different from our competitors, call us on or email us at for a free valuation.
Ground Floor -
Entrance & Kitchen Dining Room - 5.21m to stairs x 4.32m (17'1" to stairs x 14'2") - Hosting a range of fitted wall and base unit units with oak worktops over, integrated dishwasher and washing machine. Belfast sink with mixer tap and fluted drainer. Three latched style windows, tall storage cupboard with drawers and shelves. Large feature walk-in pantry with drawers shelves and wine rack. Range style LPG gas cooker with the electric ovens, matching extractor hood over. Recessed lighting, staircase to the next floor, under stairs cupboard, two electric heaters, stable door to the main garden and additional stable door to the front. Door to Bedroom 3/study/playroom.
Bedroom 3/Study - 3.35m x 2.74m (11'0" x 9'0") - Latched window, electric heater, shelved cupboard, wood effect vinyl flooring. Door to ensuite shower room/WC.
Ensuite Shower Room/Wc - Comprising a corner shower, wash basin with vanity storage and an encased system WC. Tiled floor, recessed lighting, heated towel rail and partly tiled walls.
Middle Floor -
Hall - Wood and leaded stained glazed door, staircase to the top floor. Door to sitting room.
Sitting Room - 7.92m max x 4.88m max (26'0" max x 16'0" max) - A large room with three latch style windows, door to hallway, wood burner to chimney breast with exposed brick alcoves either side. Additional latched window to the opposite side of the room.
Top Floor Landing - Ceiling beam, coats/wardrobe cupboard, airing cupboard with hot water cylinder.
Bedroom 1 - 4.75m x 3.05m max (15'7" x 10'0" max ) - Latched window, part pitched ceiling, electric heater, beam, built-in wardrobe.
Bedroom 2 - 3.66m x 2.36m max (12'0" x 7'9" max) - Deep wardrobe, two latched windows, ceiling beam, loft access, part slopping ceiling. Electric panel heater.
Bathroom - 2.51m x 2.13m (8'3" x 7'0") - With suite incorporating a roll. top-Bath with telephone style tap and shower handset. Wash basin with vanity storage, encased system WC. Built-in cupboards, display top, latched window with beam, wall lights, exposed flooring, heated towel rail, electric heater.
Outside -
Main Garden & Courtyard - The main garden is enclosed with various trees to include Apple, Palm and Acer. There is an area laid to grass, patio with pergola over and decking with shed and adjacent outside tap.
Courtyard - Laid to stones with a wood store.
Parking - There is off-road parking for two cars on the area laid to stones.
Tenure - Freehold
Council Tax Band - Band E
Agents Notes - The sewage plant is communal between the seven properties which is emptied as part of the management fee . Also, the private road, trees and the electric gates is also maintained. The property lies within the curtilage of the Millers house which is a listed building. There is an annual service charge of circa £336.00 Per Annum.
Social Media - Like and share our Facebook page (@HuntersStroud) & Instagram Page (@hunterseastroud) to see our new properties, useful tips and advice on selling/purchasing your home.
Brochures
Fromebridge Lane,, Whitminster, Gloucester- COUNCIL TAXA payment made to your local authority in order to pay for local services like schools, libraries, and refuse collection. The amount you pay depends on the value of the property.Read more about council Tax in our glossary page.
- Band: E
- PARKINGDetails of how and where vehicles can be parked, and any associated costs.Read more about parking in our glossary page.
- Private
- GARDENA property has access to an outdoor space, which could be private or shared.
- Yes
- ACCESSIBILITYHow a property has been adapted to meet the needs of vulnerable or disabled individuals.Read more about accessibility in our glossary page.
- Ask agent
Fromebridge Lane, Whitminster, Gloucester
Add an important place to see how long it'd take to get there from our property listings.
__mins driving to your place
Get an instant, personalised result:
- Show sellers you’re serious
- Secure viewings faster with agents
- No impact on your credit score
Your mortgage
Notes
Staying secure when looking for property
Ensure you're up to date with our latest advice on how to avoid fraud or scams when looking for property online.
Visit our security centre to find out moreDisclaimer - Property reference 33674679. The information displayed about this property comprises a property advertisement. Rightmove.co.uk makes no warranty as to the accuracy or completeness of the advertisement or any linked or associated information, and Rightmove has no control over the content. This property advertisement does not constitute property particulars. The information is provided and maintained by Hunters, Stroud. Please contact the selling agent or developer directly to obtain any information which may be available under the terms of The Energy Performance of Buildings (Certificates and Inspections) (England and Wales) Regulations 2007 or the Home Report if in relation to a residential property in Scotland.
*This is the average speed from the provider with the fastest broadband package available at this postcode. The average speed displayed is based on the download speeds of at least 50% of customers at peak time (8pm to 10pm). Fibre/cable services at the postcode are subject to availability and may differ between properties within a postcode. Speeds can be affected by a range of technical and environmental factors. The speed at the property may be lower than that listed above. You can check the estimated speed and confirm availability to a property prior to purchasing on the broadband provider's website. Providers may increase charges. The information is provided and maintained by Decision Technologies Limited. **This is indicative only and based on a 2-person household with multiple devices and simultaneous usage. Broadband performance is affected by multiple factors including number of occupants and devices, simultaneous usage, router range etc. For more information speak to your broadband provider.
Map data ©OpenStreetMap contributors.







