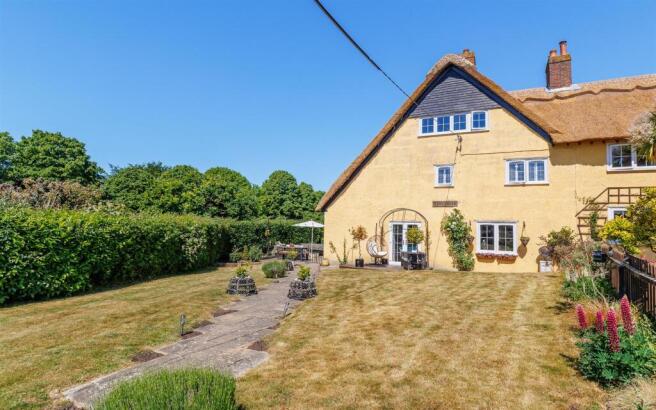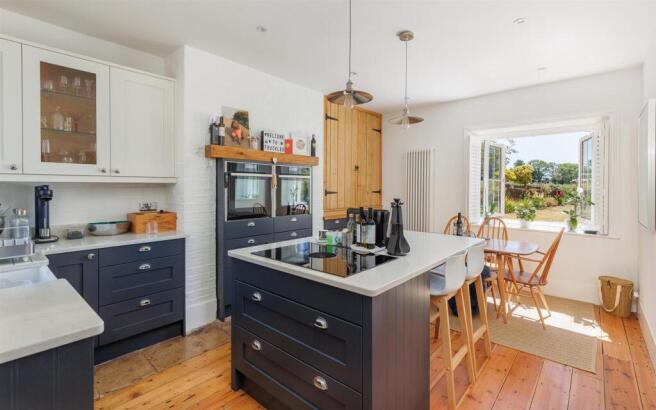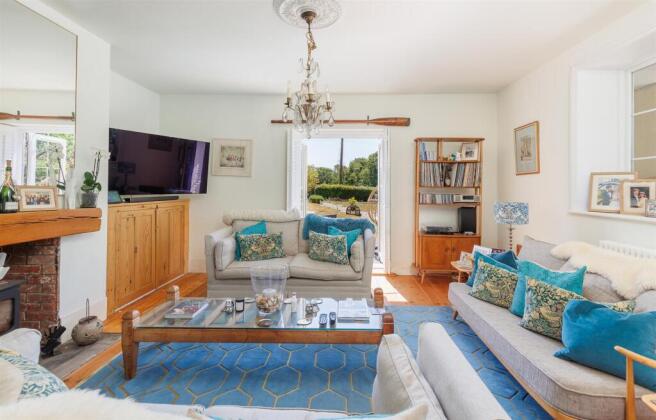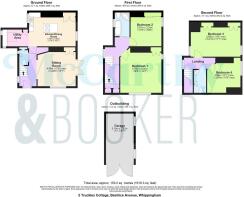
BEAUTIFUL THATCHED COTTAGE - Beatrice Avenue, East Cowes

- PROPERTY TYPE
Cottage
- BEDROOMS
4
- BATHROOMS
2
- SIZE
Ask agent
- TENUREDescribes how you own a property. There are different types of tenure - freehold, leasehold, and commonhold.Read more about tenure in our glossary page.
Freehold
Key features
- Thatched semi-detached cottage
- Four double bedrooms
- Three storeys
- Two bath/shower rooms
- Garage
- Upgraded sympathetically since 2018
- Rural location
- Re-thatched February/March 2025
- Off road parking
Description
Garage and off road parking are adjacent to the cottage and glorious views can be had from the garden across fields. Located in a historic area, this home is found in rural bliss and viewing is highly recommended.
A Thatched Semi-Detached Cottage - Brimming with character and set over three floors, this delightful home has been beautifully upgraded with modern conveniences but has kept the charm of the original building. With four large double bedrooms, two bath/shower rooms, a sunny sitting room and kitchen/dining room this is a wonderful home set in a rural location and surrounded by history.
There is a long front garden, patio area and a separate garage.
Truckles Cottage - In a picturesque location, within Queen Victoria's Osborne estate, this property is surrounded by many other buildings that are Victoria and Albert's legacy.
This lovely cottage was believed to be the home of the head gardener of Osborne House and, legend has it, Victoria herself asked for the two bedroom windows looking out to St Mildred's Church to be made into three to make the most of the view.
At the rear of the property are the Alms Houses for the then tenants of the estate, which are now Grade II listed. St Mildred's Church was the place of worship for the royal family when in residence at Osborne House and Princess Beatrice married here and is buried within the graveyard.
Interior - With a wealth of original features, including high ceilings, flagstones, thresholds and fireplaces, this bright and airy cottage has soft tones and decor throughout which complement the stripped doors and floors. It has been sympathetically improved for todays comforts with all windows and patio doors double glazed, bar 2 small windows, in 2023 and a boot room extension built in 2018. The bath/shower rooms were installed in 2024 and have the luxury of underfloor heating.
Ground Floor:
The hallway has original stone flagstones along with stripped wooden flooring that continues through to the sitting room and kitchen dining room. Along with a stylish cloakroom, that also houses the boiler, there is a convenient storage area within the lobby.
The sitting room is flooded with light from the French doors and windows, with a log burner recessed within the chimney breast, making this a relaxing and cosy room with views across the garden.
A utility room was added in 2018 ,which has space and plumbing for a washing machine and tumble dryer, American style fridge freezer and additional storage cupboards. This area still has the original rear door threshold in situ, a charming feature. This room is off the bright and sunny kitchen with its large island/breakfast bar that has the four zone induction hob and integrated extraction fan. The navy blue wall and base units have two integrated WiFi enabled ovens, dishwasher, and Belfast sink with Quooker tap. A kitchen with modern technology within a period setting, the best of both worlds.
First Floor:
Off the airy hallway, with its two double built in storage cupboards, are two generous double bedrooms and a family bathroom.
The principal bedroom is generous in size with plenty of light streaming into this spacious room. There is also a double built in wardrobe and feature fireplace with black and white tiled hearth. The second bedroom on this level has built in mirrored wardrobes with similar tiled fireplace.
A family bathroom has a freestanding tub as well as a shower cubicle.
Second Floor:
On this floor are two double bedrooms, looking out towards the fields at the fore of the property, and a stylish modern shower room with tiled cubicle.
One of the bedrooms has bespoke mirrored bi-fold door cupboards either side of the chimney breast, a thoughtful addition.
The other double bedroom has a feature fireplace and stone hearth.
Exterior - A long lawned front garden with a central path dotted with lavender either side and mature hedges and plants line on both borders, is a haven for flora and fauna.
A paved patio is to the side of the cottage, with high hedges giving seclusion when sitting in this peaceful space and gazing out over to the pony paddocks beyond the gates. The relaxing loggia, with its wood store beneath the thatched canopy, opens to the rear where a useful garden store can be found. A rear gate opens to the footpath that runs alongside the Alms Houses and leads to the garage.
The double door garage can also be accessed from a wide driveway that leads to the Alms Houses, it also has parking in front for one vehicle.
Whippingham - Whippingham is a semi-rural village located 1.5 miles south of East Cowes.
It is best known for its connections with Queen Victoria, especially St Mildred's Church, redesigned by Prince Albert. The village became the centre of the royal estate supporting Osborne House with farms, a school, almshouses, forge and cottages that were rebuilt when they became part of the Queen's estate.
Whippingham is also the home to The Folly Inn which is set on the River Medina and is a popular pub and restaurant.
There is also an independent co-educational school within the village and good transport links to East Cowes, Newport and Ryde.
Further Information - Tenure: Freehold
EPC: C
Council tax band: E
Septic tank
Mains water, electricity and gas
Broadband: Superfast is available in this area
Roof re-thatched March/April 2025
Underfloor heating in both bath/shower rooms
Loft access with loft ladder
New 'Victorian' style radiators throughout
Log burner swept yearly, with a doubled skinned flue and Vermiculite filling
Brochures
BEAUTIFUL THATCHED COTTAGE - Beatrice Avenue, East- COUNCIL TAXA payment made to your local authority in order to pay for local services like schools, libraries, and refuse collection. The amount you pay depends on the value of the property.Read more about council Tax in our glossary page.
- Band: E
- PARKINGDetails of how and where vehicles can be parked, and any associated costs.Read more about parking in our glossary page.
- Yes
- GARDENA property has access to an outdoor space, which could be private or shared.
- Yes
- ACCESSIBILITYHow a property has been adapted to meet the needs of vulnerable or disabled individuals.Read more about accessibility in our glossary page.
- Ask agent
BEAUTIFUL THATCHED COTTAGE - Beatrice Avenue, East Cowes
Add an important place to see how long it'd take to get there from our property listings.
__mins driving to your place
Get an instant, personalised result:
- Show sellers you’re serious
- Secure viewings faster with agents
- No impact on your credit score
Your mortgage
Notes
Staying secure when looking for property
Ensure you're up to date with our latest advice on how to avoid fraud or scams when looking for property online.
Visit our security centre to find out moreDisclaimer - Property reference 33674711. The information displayed about this property comprises a property advertisement. Rightmove.co.uk makes no warranty as to the accuracy or completeness of the advertisement or any linked or associated information, and Rightmove has no control over the content. This property advertisement does not constitute property particulars. The information is provided and maintained by McCarthy&Booker, Isle of Wight. Please contact the selling agent or developer directly to obtain any information which may be available under the terms of The Energy Performance of Buildings (Certificates and Inspections) (England and Wales) Regulations 2007 or the Home Report if in relation to a residential property in Scotland.
*This is the average speed from the provider with the fastest broadband package available at this postcode. The average speed displayed is based on the download speeds of at least 50% of customers at peak time (8pm to 10pm). Fibre/cable services at the postcode are subject to availability and may differ between properties within a postcode. Speeds can be affected by a range of technical and environmental factors. The speed at the property may be lower than that listed above. You can check the estimated speed and confirm availability to a property prior to purchasing on the broadband provider's website. Providers may increase charges. The information is provided and maintained by Decision Technologies Limited. **This is indicative only and based on a 2-person household with multiple devices and simultaneous usage. Broadband performance is affected by multiple factors including number of occupants and devices, simultaneous usage, router range etc. For more information speak to your broadband provider.
Map data ©OpenStreetMap contributors.





