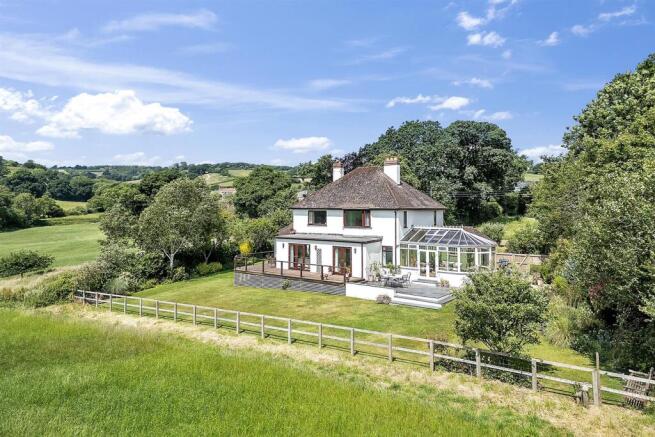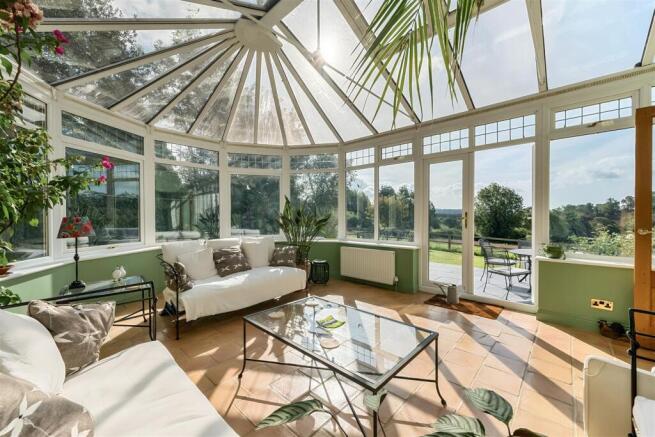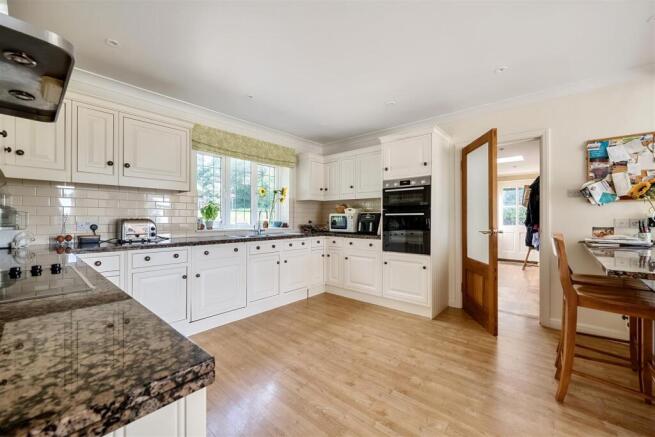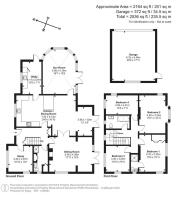
Holyford Lane, Colyford, Colyton

- PROPERTY TYPE
Detached
- BEDROOMS
4
- BATHROOMS
3
- SIZE
2,536 sq ft
236 sq m
- TENUREDescribes how you own a property. There are different types of tenure - freehold, leasehold, and commonhold.Read more about tenure in our glossary page.
Freehold
Key features
- No Onward Chain
- Walkable To Colyton Grammar School
- Countryside Views & Sea Glimpses
- Beautiful Gardens
- 4/5 Bedrooms
- Double Garage And Driveway
- Close to Village Amenities
- Freehold
Description
Situation - Enjoying a tranquil position on a no-through road, Marlow is an impressive detached family home on the outskirts of the sought-after village of Colyford, within walking distance of the renowned Colyton Grammar School. The village itself boasts a strong community spirit and offers everyday amenities including two pubs, a café, family run post office/general store, butcher’s, church and village hall. Just a mile away, the historic town of Colyton provides a wider range of independent shops, eateries and recreational facilities. Beautifully positioned between countryside and coast, the property lies close to the Jurassic Coast (a World Heritage Site), with Lyme Regis, Seaton and Beer all easily accessible. Nature lovers will appreciate nearby Holyford Woods and Seaton Wetlands, while excellent road and rail links connect the area to Exeter, and to London Waterloo via Axminster station.
Description - Inside, the spacious accommodation centers around a superb open-plan kitchen/dining room with a cosy nook and doors leading out to a raised deck. A characterful sitting room with woodburner and a sunroom add further charm and flexibility, along with a study/fifth bedroom, large utility room and ground floor shower room. Upstairs, four light-filled double-aspect bedrooms enjoy lovely outlooks some with countryside and distant sea glimpses. The principal bedroom benefits from an en-suite and built-in storage, while a well-appointed family bathroom serves the remaining rooms.
Outside - Outside, wraparound gardens mostly laid to lawn and elevated terraces offer a peaceful setting for outdoor living. A gated gravel drive provides ample parking and access to a large detached double garage with light and power.
Services - Mains electricity and water. Private drainage (septic tank, not tested). Oil-fired central heating.
Standard and Superfast broadband available. Mobile signal likely outside with Three, EE, Vodafone and 02. (Ofcom)
Directions - From Colyford, follow Elm Farm Lane for a 1/4 of a mile and continue onto Whitwell Lane for a further 1/4 mile before turning left onto Holyford Lane. Marlow is the first property on your left.
Brochures
Holyford Lane, Colyford, Colyton- COUNCIL TAXA payment made to your local authority in order to pay for local services like schools, libraries, and refuse collection. The amount you pay depends on the value of the property.Read more about council Tax in our glossary page.
- Band: F
- PARKINGDetails of how and where vehicles can be parked, and any associated costs.Read more about parking in our glossary page.
- Yes
- GARDENA property has access to an outdoor space, which could be private or shared.
- Yes
- ACCESSIBILITYHow a property has been adapted to meet the needs of vulnerable or disabled individuals.Read more about accessibility in our glossary page.
- Ask agent
Holyford Lane, Colyford, Colyton
Add an important place to see how long it'd take to get there from our property listings.
__mins driving to your place
Get an instant, personalised result:
- Show sellers you’re serious
- Secure viewings faster with agents
- No impact on your credit score
Your mortgage
Notes
Staying secure when looking for property
Ensure you're up to date with our latest advice on how to avoid fraud or scams when looking for property online.
Visit our security centre to find out moreDisclaimer - Property reference 33669443. The information displayed about this property comprises a property advertisement. Rightmove.co.uk makes no warranty as to the accuracy or completeness of the advertisement or any linked or associated information, and Rightmove has no control over the content. This property advertisement does not constitute property particulars. The information is provided and maintained by Stags, Honiton. Please contact the selling agent or developer directly to obtain any information which may be available under the terms of The Energy Performance of Buildings (Certificates and Inspections) (England and Wales) Regulations 2007 or the Home Report if in relation to a residential property in Scotland.
*This is the average speed from the provider with the fastest broadband package available at this postcode. The average speed displayed is based on the download speeds of at least 50% of customers at peak time (8pm to 10pm). Fibre/cable services at the postcode are subject to availability and may differ between properties within a postcode. Speeds can be affected by a range of technical and environmental factors. The speed at the property may be lower than that listed above. You can check the estimated speed and confirm availability to a property prior to purchasing on the broadband provider's website. Providers may increase charges. The information is provided and maintained by Decision Technologies Limited. **This is indicative only and based on a 2-person household with multiple devices and simultaneous usage. Broadband performance is affected by multiple factors including number of occupants and devices, simultaneous usage, router range etc. For more information speak to your broadband provider.
Map data ©OpenStreetMap contributors.









