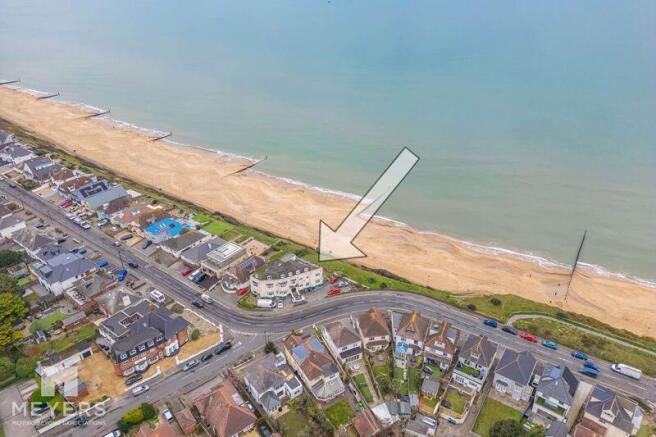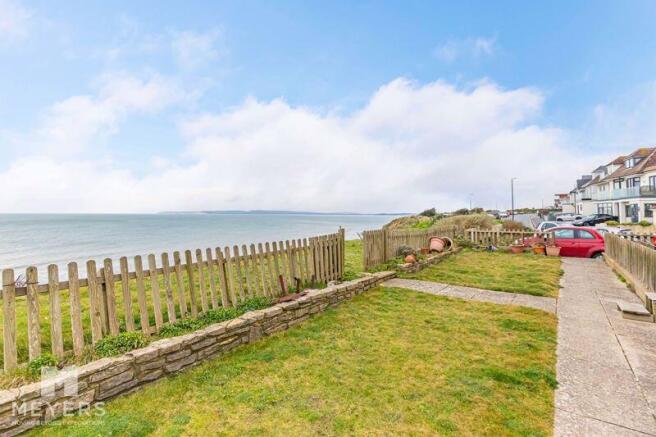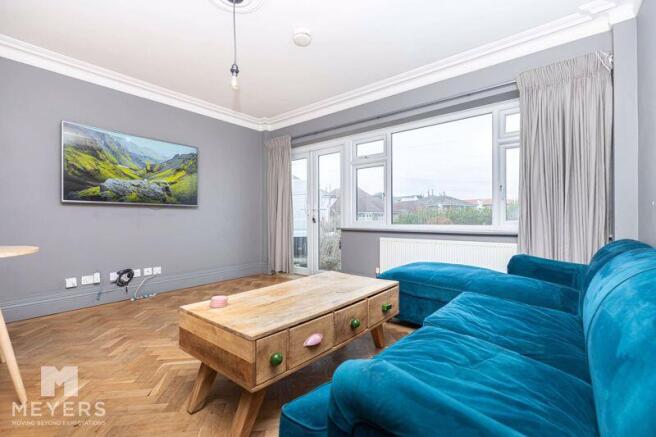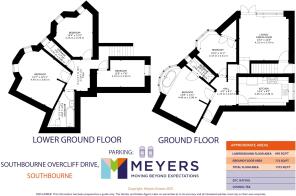
Southbourne Overcliff Drive, Southbourne, BH6

- PROPERTY TYPE
Flat
- BEDROOMS
5
- BATHROOMS
2
- SIZE
Ask agent
Key features
- Five Double Bedroom Ground Floor Apartment
- Sought-After Clifftop Location Just Moment From Award- Winning Beaches
- Immaculately Presented Throughout
- Boasting A Generous Internal Footprint Of Almost 1400 Sq. Ft Set Over Two Floors
- Benefits From No Forward Chain
- Generous Master Bedroom With En-Suite And Freestanding Bath
- Modern Three-Piece Family Bathroom
- Two Allocated Off-Road Parking Spaces
- Private Garden
- A Viewing Comes Highly Recommended To See What This Unique Seafront Home Has To Offer
Description
Description
An immaculately presented five double bedroom ground floor apartment, situated in a highly sought-after road along the clifftop, just moments from Southbourne's award-winning sandy beaches. With a generous internal footprint of almost 1400 Sq. Ft split over two floors, this spacious and well-appointed home boast panoramic sea views from the communal clifftop garden as well as partial sea views of its own, finished to a high standard throughout, also benefitting from a private garden area and two parking spaces. Furthermore, the property is offered chain free.
A viewing is a must to truly appreciate what the surrounding area and this superb apartment have to offer.
Internally
Step inside this unique home where solid oak herringbone parquet flooring extends throughout almost the entire ground floor complimented by solid wood Edwardian style skirting and ornate coving that sets the tone for luxury and style. To your right the characterful kitchen boasts integrated SMEG appliances while the adjacent living room offers a spacious place to relax with a door opening out to the private garden with a patio and shrubbery borders, from the hallway are two double bedrooms both with feature bay windows that enjoy partial sea views, while the adjacent master bedroom boasts a generous size and a fully tiled ensuite with a newly fitted electric shower or perhaps indulge yourself in the raised rolltop bathtub.
Internally
Descend the staircase to the lower ground floor with Karndean flooring underfoot and a large built-in storage cupboard to help keep your haven clutter free, here you'll find three further double bedrooms all of which are a good size and serviced by an Edwardian styled bathroom with a WC, a wash basin, and a rain shower over the bath for your convenience. Furthermore, the home benefits from a large hot water tank and Valiant system boiler fitted by the current owners, and damp proofing works carried out to the basement (guaranteed).
Externally
In addition to the highly desired coastal location this home boasts a private garden area with a patio and shrubbery borders as well as access to the communal clifftop garden that boast panoramic sea views plus two allocated off-road parking spaces.
Location
This superb home is situated on Southbourne Overcliff Drive, moments from Southbourne's award-winning blue flagged sandy beaches, and conveniently near to a variety of shops, bars and restaurants and excellent public transport links to Bournemouth Town Centre and Christchurch.
Directions
From Southbourne Grove head along Grand Avenue towards the sea. Once you have reached the clifftop take a left into Southbourne Overcliffe Drive. Continue along Southbourne Overcliff Drive, the property will be located on your right-hand side opposite the left turning for Marine Road.
Entrance Hall
5' 9'' x 8' 1'' (1.75m x 2.46m)
Living/Dining Room
14' 2'' x 12' 5'' (4.31m x 3.78m)
Kitchen
14' 4'' x 8' 2'' (4.37m x 2.49m)
Master bedroom
14' 8'' x 13' 1'' (4.47m x 3.98m)
Ensuite
8' 2'' x 3' 1'' (2.49m x 0.94m)
Bedroom Two
10' 4'' x 11' 2'' (3.15m x 3.40m)
Lower Ground Floor
Bedroom Three
14' 7'' x 12' 11'' (4.44m x 3.93m)
Bedroom Four
10' 4'' x 12' 4'' (3.15m x 3.76m)
Bedroom Five
13' 8'' x 7' 8'' (4.16m x 2.34m)
Family Bathroom
5' 10'' x 10' 2'' (1.78m x 3.10m)
EPC
Tenure
Leasehold (100 years remaining).
Ground Rent - £150 per year
Service Charge - Average around £1200 per annum
MEYERS PROPERTIES
For the opportunity to see properties before they go on the market like our page on Facebook - Meyers Estate Agents Southbourne and Christchurch.
IMPORTANT NOTE:
Brochures
Full Details- COUNCIL TAXA payment made to your local authority in order to pay for local services like schools, libraries, and refuse collection. The amount you pay depends on the value of the property.Read more about council Tax in our glossary page.
- Band: F
- PARKINGDetails of how and where vehicles can be parked, and any associated costs.Read more about parking in our glossary page.
- Yes
- GARDENA property has access to an outdoor space, which could be private or shared.
- Yes
- ACCESSIBILITYHow a property has been adapted to meet the needs of vulnerable or disabled individuals.Read more about accessibility in our glossary page.
- Ask agent
Energy performance certificate - ask agent
Southbourne Overcliff Drive, Southbourne, BH6
Add an important place to see how long it'd take to get there from our property listings.
__mins driving to your place
Get an instant, personalised result:
- Show sellers you’re serious
- Secure viewings faster with agents
- No impact on your credit score

Your mortgage
Notes
Staying secure when looking for property
Ensure you're up to date with our latest advice on how to avoid fraud or scams when looking for property online.
Visit our security centre to find out moreDisclaimer - Property reference 12590808. The information displayed about this property comprises a property advertisement. Rightmove.co.uk makes no warranty as to the accuracy or completeness of the advertisement or any linked or associated information, and Rightmove has no control over the content. This property advertisement does not constitute property particulars. The information is provided and maintained by Meyers Estate Agents, Covering Southbourne. Please contact the selling agent or developer directly to obtain any information which may be available under the terms of The Energy Performance of Buildings (Certificates and Inspections) (England and Wales) Regulations 2007 or the Home Report if in relation to a residential property in Scotland.
*This is the average speed from the provider with the fastest broadband package available at this postcode. The average speed displayed is based on the download speeds of at least 50% of customers at peak time (8pm to 10pm). Fibre/cable services at the postcode are subject to availability and may differ between properties within a postcode. Speeds can be affected by a range of technical and environmental factors. The speed at the property may be lower than that listed above. You can check the estimated speed and confirm availability to a property prior to purchasing on the broadband provider's website. Providers may increase charges. The information is provided and maintained by Decision Technologies Limited. **This is indicative only and based on a 2-person household with multiple devices and simultaneous usage. Broadband performance is affected by multiple factors including number of occupants and devices, simultaneous usage, router range etc. For more information speak to your broadband provider.
Map data ©OpenStreetMap contributors.





