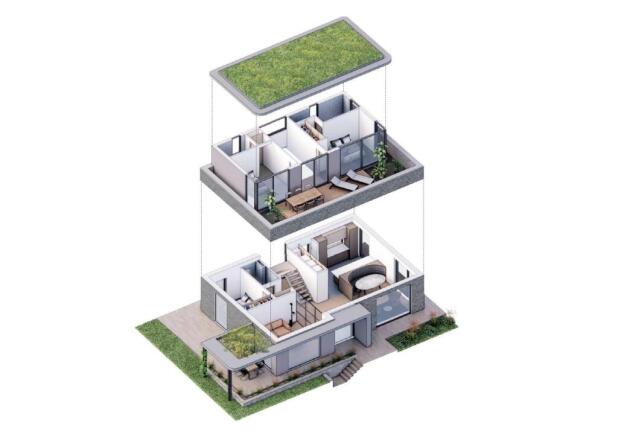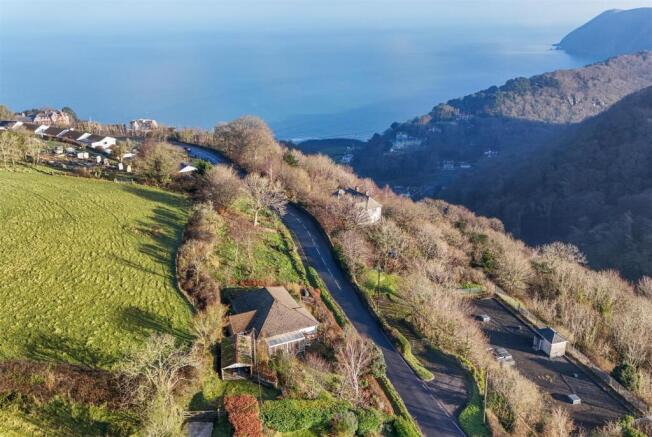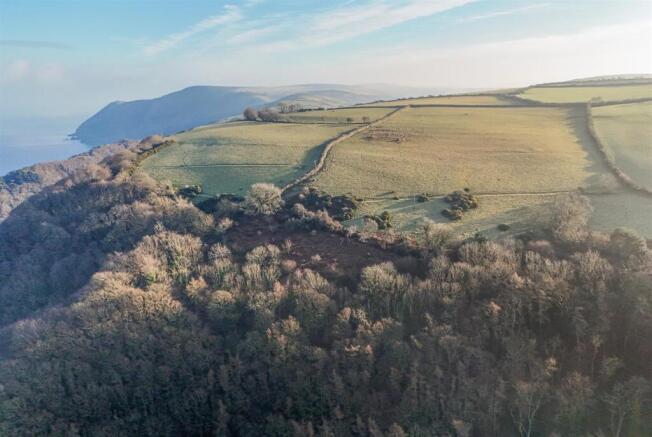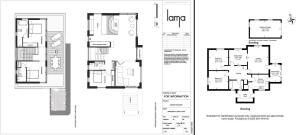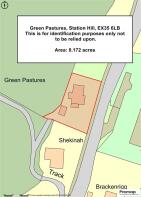
Station Hill, Lynton

- PROPERTY TYPE
Detached
- BEDROOMS
3
- SIZE
Ask agent
- TENUREDescribes how you own a property. There are different types of tenure - freehold, leasehold, and commonhold.Read more about tenure in our glossary page.
Freehold
Key features
- Existing, habitable, mature bungalow
- Consent to re-model & extend
- The special new dwelling will offer:
- Sitting Room, Open plan Kitchen/Dining Room
- 3 Bedrooms & 3 Bathrooms
- Detached garage, parking, mature garden
- Ideal main/2nd home/UK base/holiday let
- Council Tax Band D
- Existing freehold
Description
Situation & Amenities - In an elevated position backing onto open farmland, Green Pastures is situated on the fringe of Lynton. The property enjoys breathtaking views over rural countryside as well as distant sea views, towards the Welsh coastline about 10 miles away. Lynton offers a range of everyday shops and is linked to its twin village of Lynmouth, not only by road but by the famed water-powered Victorian cliff vernacular railway, all lying within the boundary of Exmoor National Park, which is surrounded by some of North Devon’s most spectacular coastline. Ilfracombe and Combe Martin are within easy access, continuing along the coast to Croyde, Saunton and Woolacombe – all famous for their surfing beaches, as well as the Championship golf course at Saunton. Barnstaple, the historical capital of North Devon is about 20 miles, and offers a wider range of shopping facilities, together with schools, train station, theatre, cinema, indoor heated leisure pool and North Devon District Hospital. Minehead, along the Somerset coast is about 18 miles. About ½ hour by car there is access to the A361 North Devon Link Road (just outside South Molton), which leads on in a further ½ hour or so to Jct.27 of the M5 motorway, where Tiverton Parkway offers a fast service train to London Paddington in just over 2 hours. The nearest International airports are at Exeter and Bristol.
Description - The existing structure, although perfectly habitable, is a rather tired detached bungalow of 1960s origin, which presents painted rendered elevations beneath a tiled roof. The existing accommodation is shown on the accompanying floorplans. The agents consider that the redevelopment opportunity has greater value than the existing structure, especially considering the wonderful views and the fact that we are not aware of any other opportunity within Exmoor National Park to create a bespoke new home with such a contemporary theme.
Planning permission was granted on 28/02/2024 under Exmoor National Park Planning Reference 62/41/23/023 for ‘Proposed replacement of roof with 1st floor extension, removal of ground floor garden room and extension and change of front entrance’. The planning consent and supporting documentation can be viewed on Exmoor National Park’s Planning portal, and relevant details include:
The materials to be used in the construction of the external surfaces of the development hereby permitted shall be in accordance with the following schedule:
Wall; stone cladding and render
Roof; single ply flat roof topped by sedum with aluminium copings and trims,
Windows; aluminium
The proposed accommodation is shown on the accompanying floorplans, and includes – at ground floor level: open plan FAMILY/DINING/KITCHEN with utility cupboards, separate SITTING ROOM, BEDROOM with adjacent SHOWER ROOM [which potentially allows for 'future proofing']. First floor: landing, MASTER BEDROOM with EN-SUITE BATHROOM, 3rd EN-SUITE BEDROOM. The plans provide access at Ground Floor level onto a wrap around TERRACE with pergola and at First Floor level onto a BALCONY.
Total Floor Area (incl. Garage) 177sqm
Ground Floor 103sqm
First Floor 53.5sqm
Garage 20.5sqm
There are existing mature gardens which follow the hillside. There is an existing DETACHED GARAGE which could be retained or improved. Additional parking. Existing vehicular access is over a driveway, which is owned by a local farmer, but the owners of Green Pastures have unrestricted rights of access. Existing services include: private drainage, and mains electricity and water. The site area is approximately 0.17 of an acre.
Details of the Architect who prepared the drawings can be provided upon request, and they can also potentially be consulted about planning dialogue to date. They may also be willing, by agreement, to act for a new purchaser, if required.
Directions - What3Words ///sideburns.convinces.police
At Blackmoor Gate, take the A39 sign posted Lynton and Lynmouth. Continue along this road and upon entering Barbrook, take the turning left opposite the service station sign posted Lynton. Take the next left-hand turn to Lynton and continue up the hill. At the top of the hill as the road levels out, Green Pastures will be seen above the road, identified by a For Sale board, with its vehicular access before it, also on the left.
Brochures
Station Hill, Lynton- COUNCIL TAXA payment made to your local authority in order to pay for local services like schools, libraries, and refuse collection. The amount you pay depends on the value of the property.Read more about council Tax in our glossary page.
- Band: D
- PARKINGDetails of how and where vehicles can be parked, and any associated costs.Read more about parking in our glossary page.
- Yes
- GARDENA property has access to an outdoor space, which could be private or shared.
- Yes
- ACCESSIBILITYHow a property has been adapted to meet the needs of vulnerable or disabled individuals.Read more about accessibility in our glossary page.
- Ask agent
Station Hill, Lynton
Add an important place to see how long it'd take to get there from our property listings.
__mins driving to your place
Your mortgage
Notes
Staying secure when looking for property
Ensure you're up to date with our latest advice on how to avoid fraud or scams when looking for property online.
Visit our security centre to find out moreDisclaimer - Property reference 33674912. The information displayed about this property comprises a property advertisement. Rightmove.co.uk makes no warranty as to the accuracy or completeness of the advertisement or any linked or associated information, and Rightmove has no control over the content. This property advertisement does not constitute property particulars. The information is provided and maintained by Stags, Barnstaple. Please contact the selling agent or developer directly to obtain any information which may be available under the terms of The Energy Performance of Buildings (Certificates and Inspections) (England and Wales) Regulations 2007 or the Home Report if in relation to a residential property in Scotland.
*This is the average speed from the provider with the fastest broadband package available at this postcode. The average speed displayed is based on the download speeds of at least 50% of customers at peak time (8pm to 10pm). Fibre/cable services at the postcode are subject to availability and may differ between properties within a postcode. Speeds can be affected by a range of technical and environmental factors. The speed at the property may be lower than that listed above. You can check the estimated speed and confirm availability to a property prior to purchasing on the broadband provider's website. Providers may increase charges. The information is provided and maintained by Decision Technologies Limited. **This is indicative only and based on a 2-person household with multiple devices and simultaneous usage. Broadband performance is affected by multiple factors including number of occupants and devices, simultaneous usage, router range etc. For more information speak to your broadband provider.
Map data ©OpenStreetMap contributors.
